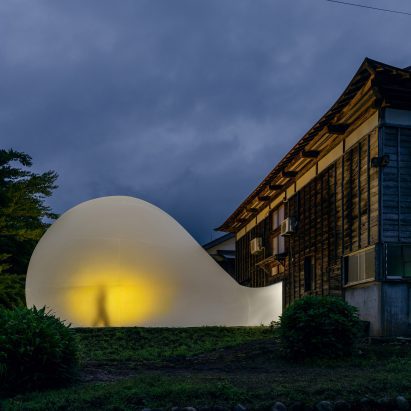
MAD adds giant bubble to century-old Japanese house
Architecture studio MAD has created Ephemeral Bubble, an installation designed to resemble a bubble being blown by a century-old wooden house, for the Echigo-Tsumari Art Triennale in Japan. More

Architecture studio MAD has created Ephemeral Bubble, an installation designed to resemble a bubble being blown by a century-old wooden house, for the Echigo-Tsumari Art Triennale in Japan. More
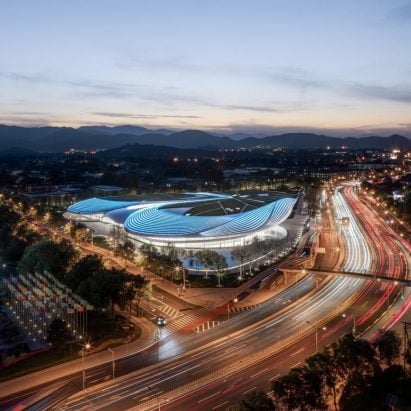
The latest edition of our Dezeen Debate newsletter features a conference centre in Beijing by architecture studio MAD. Subscribe to Dezeen Debate now. More
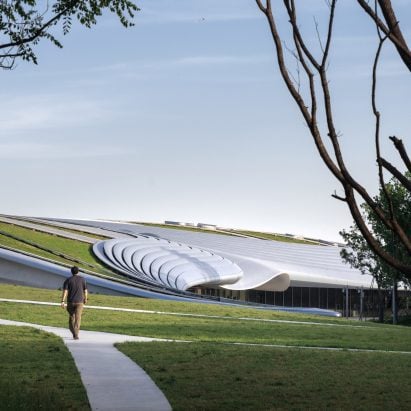
Global architecture studio MAD has unveiled ZGC International Innovation Center in Beijing, which features a curving green roof with rippled overhangs. More
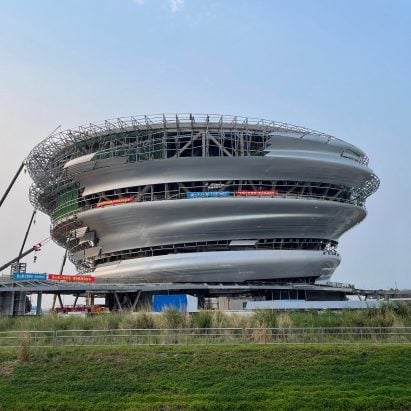
Architecture studio MAD has unveiled construction photos of its Hainan Science Museum, as cladding is added to the facade of the "biomorphic" building. More
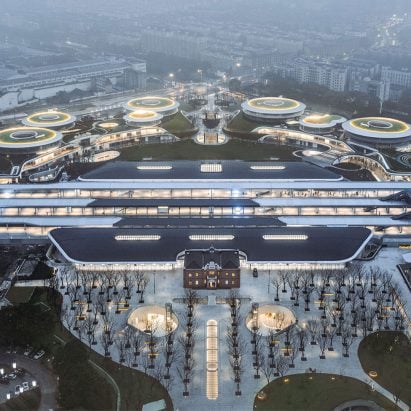
Architect Ma Yansong explains how his studio MAD combined historical and contemporary elements for its first train station in this talk, hosted by Dezeen for the Beijing architecture practice. More
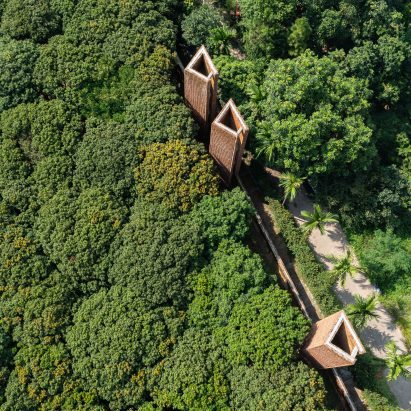
Dezeen has teamed up with The World Around to livestream its annual summit, featuring talks centred on "the intersection of architecture with ecological and social justice". Watch it live here from 1pm New York time. More
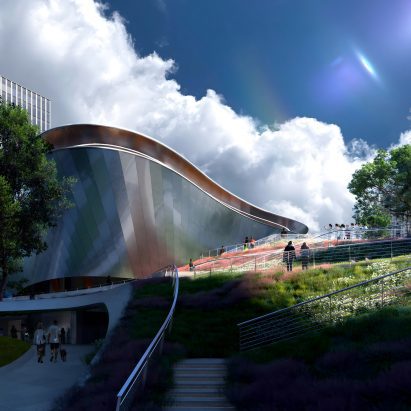
Global architecture studio MAD has revealed its design for Cloud 9 Sports Center, a mirrored athletic complex designed as "a luminous cloud" with a wavy shape. More
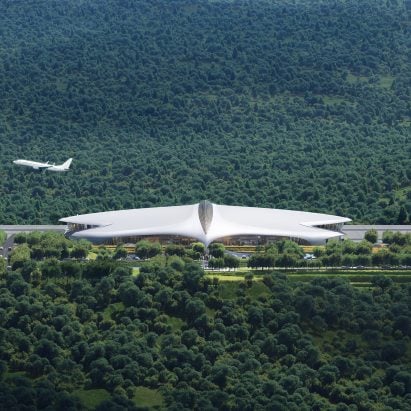
Chinese architecture studio MAD has unveiled its design for the Lishui Airport in China, which will feature a swooping white roof informed by soaring birds. More
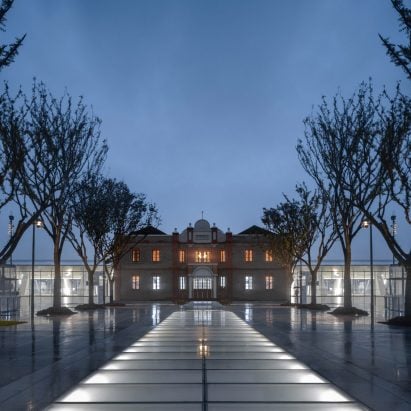
Chinese architecture studio MAD has rebuilt a historic train station in central Jiaxing, China, and expanded it with an underground terminal and public park. More
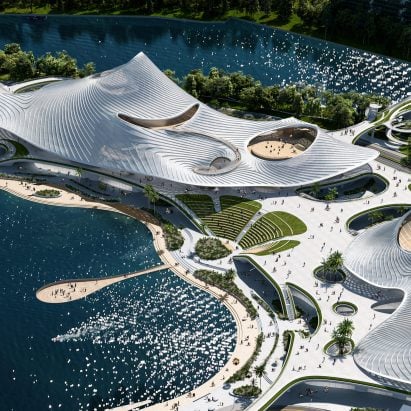
Architecture studio MAD has revealed its design for an arts centre on a waterfront site in Guangdong, China, which will have an undulating form modelled on moving water. More

As part of our Dezeen Jobs: How We Recruit series, principal partner at MAD Architects Dang Qun discusses the attributes the firm looks for when hiring. More
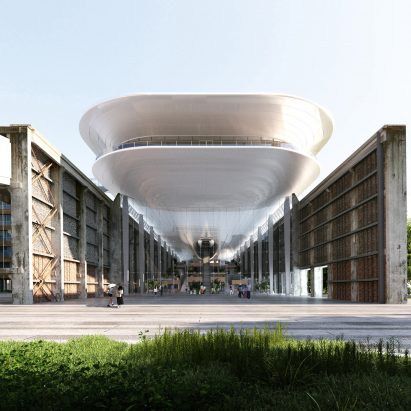
Chinese architecture studio MAD has unveiled its plans for The Ark, a project involving the renovation and extension of a warehouse at an old cement factory in Shanghai, China. More
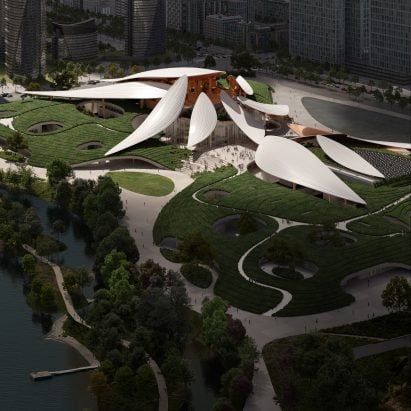
Beijing-based MAD Architects has referenced bamboo leaves for a sprawling, six-venue arts and cultural centre in Zhejiang Province in southeast China. More
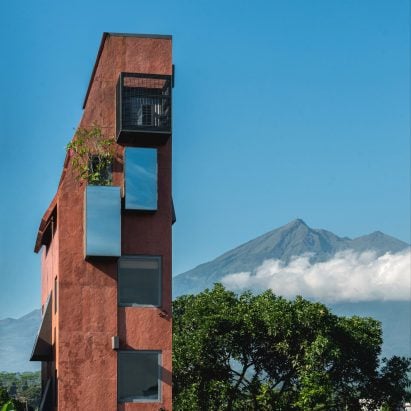
Dezeen has announced the 235 projects longlisted for this year's Dezeen Awards in the architecture categories, including buildings by Santiago Calatrava, Renzo Piano and MAD Architects. More

Architects Ma Yansong and Rossana Hu, interior designers André Fu and Alex Mok and furniture designer Frank Chou have been announced as the first five Dezeen Awards China judges. More
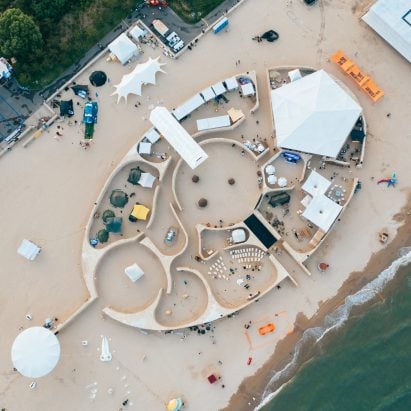
MAD Architects founder Ma Yansong has unveiled The City of Time installation and events space on the beach in Aranya, northern China. More
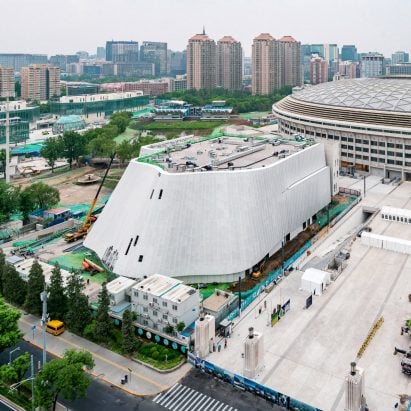
The translucent, wavy facade of China Philharmonic Concert Hall by MAD is revealed in these construction photos, which capture the building nearing completion in Beijing. More
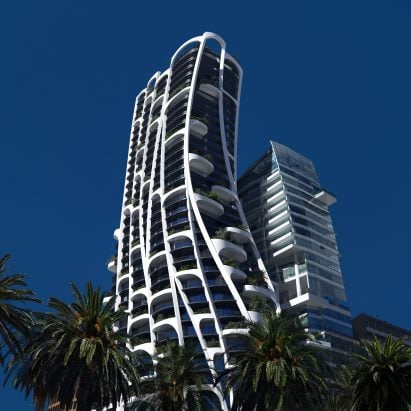
Chinese architecture studio MAD has unveiled visuals of Qondesa, a skyscraper for Ecuador's capital Quito that will feature a planted facade and become the city's tallest building. More
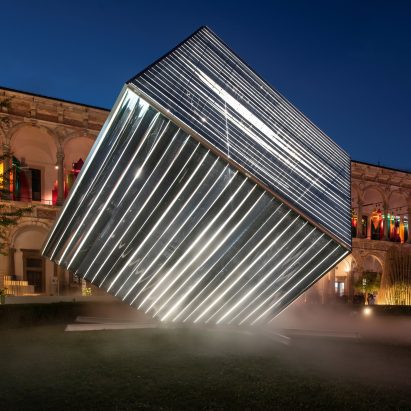
Chinese architecture studio MAD has inserted a 12.5-metre-tall cube, named Momentum, into the courtyard of the University of Milan during Milan design week. More
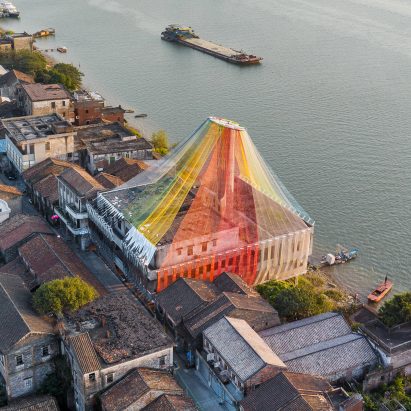
Architect Ma Yansong has created Timeless Beacon, an installation constructed from multicoloured fishing nets and reflective film that covers an abandoned market building in China. More