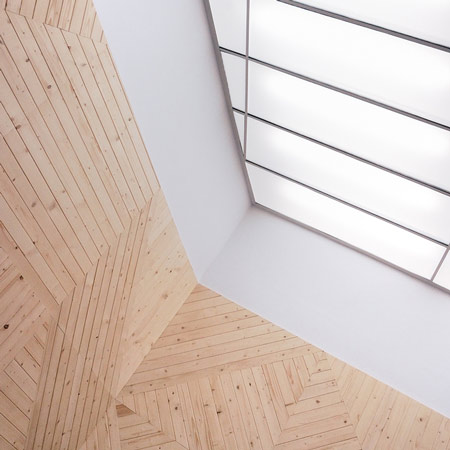
Fumo by Super Super
Polish designers Hanna Kokczyńska, Jacek Majewski and Michał Gratkowski of Super Super have completed a low-budget clothes shop called Fumo in Warsaw, Poland, using cheap materials from a builders' merchant.
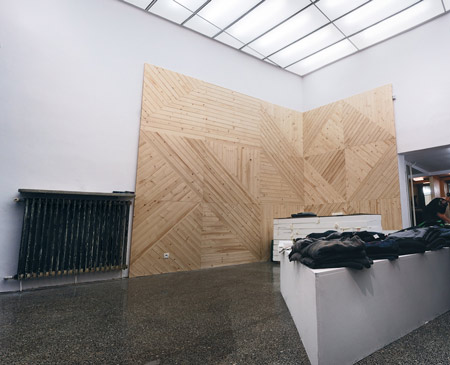
Previously a pharmacy, the interior was renovated on a low budget and within a short timeframe; just five weeks passed between receiving the commission and opening the shop.
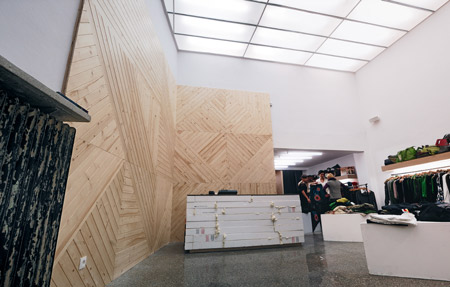
The designers chose inexpensive and readily available materials such as cheap wood panelling, which was fixed to the wall in a diagonal pattern.
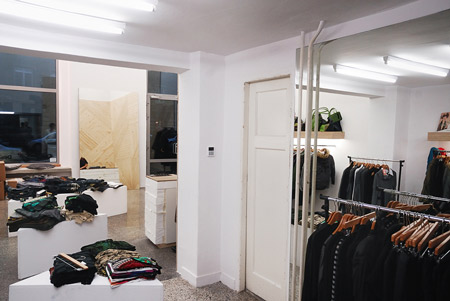
Here's a description from the designers:
--
The interior of the Fumo store in Warsaw, Poland, was designed and renovated in express fashion. Only five weeks passed between the commission and the grand opening, all of it compounded by an exceptionally low budget. The goal was to assure the interior of the store would attract passersby. Most stores in Warsaw have moved into shopping centers, while Fumo is located on the street where a fashionable store scene is slowly coalescing.
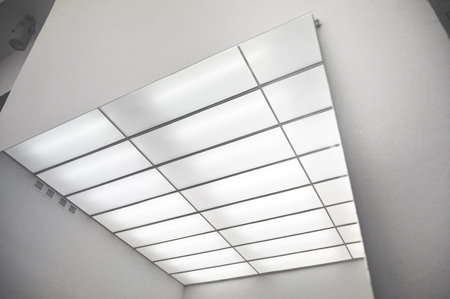
A drugstore had previously made its home here and oil paint 'adorned' the walls while porcelain tiles concealed the floor. Under the tiles, we discovered old terrazzo and decided to expose it. This drove our subsequent selection of materials. We decided to use the most inexpensive, regular, "poor" materials immediately available at any builders supply, such as plywood, polycarbonate (PC), wood paneling and, finally, fiberboard and Styrofoam.
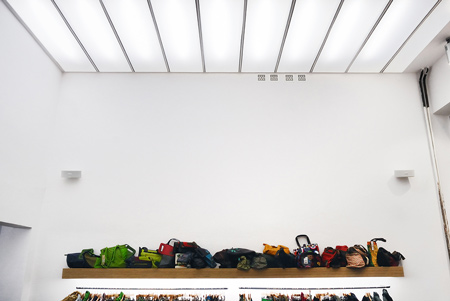
We agreed that light is the most important thing in a clothing store. To achieve equal distribution of "photographic" lighting, we used a lighted ceiling. We found simple polycarbonate to be the best diffuser because of its channeled structure. What's more, it looks noble when lit up and viewed from afar. Additional lighting accents include shelves with lighted hangers, unshaded fluorescent lighting in the room with a lower ceiling and warm halogen lighting in the changing rooms.
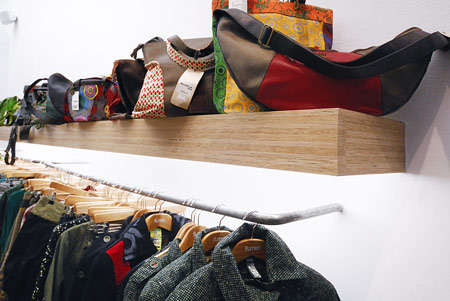
Excellent mirrors are one of the most important basics in apparel retail. We mounted a mirror covering the entire wall in a smaller room containing the changing rooms to enlarge the claustrophobic space and allow patrons to see themselves in the large reflection when they step outside the changing room. We set up another monumental mirror in the store's main room. It rests between the front window display and the entry door where it throws the reflection of the store's interior between two views of the street. It makes for an optical equilibrium to the low and claustrophobic space opposite, while enabling the staff to maintain a view of the entire store from behind the counter.
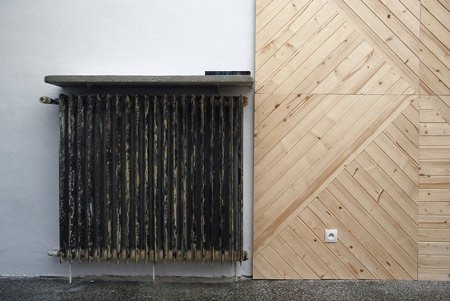
We designed the changing room, countertop and all furniture using plywood. The changing rooms are bolted together using raw plywood. The shelves disclose the plywood structure, a 20 cm block of layered plywood, which looks like a giant waffle. Accessories are displayed on the shelf and pieces of clothing hanging on a galvanized gaspipe and lighted hangers.
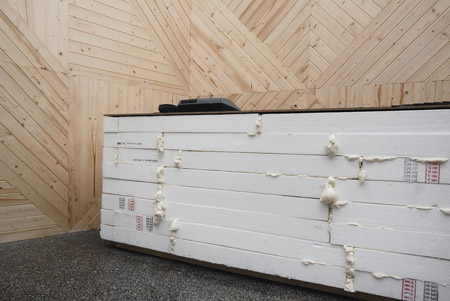
Continuing down the path of using "poor" materials, we remembered the kitschy hit of Polish block housing from the 1980s - cheap wood paneling. Its low price made it a perfect fit with this project, we simply needed to find a new context it would work in. We solved this by arranging the boards in a strong diagonal pattern, referencing current popular trends in graphic art.
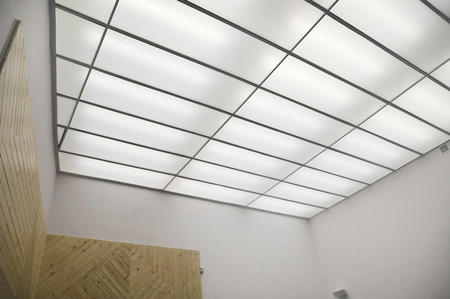
A week before the grand opening, it became clear that the countertop and display islands would not be ready on time. We offered to make the furniture we designed and decided to use Styrofoam to do so. Inside the counter are shelves and drawers of fiberboard, while the countertop itself is lacquered fiberboard. We borrowed triangle-shaped islands from stage designers we knew.
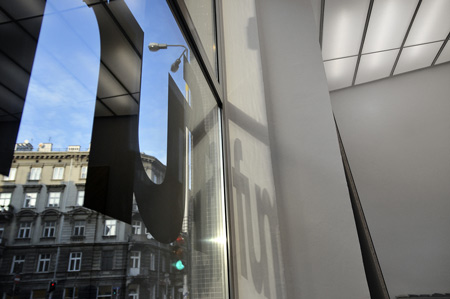
The project required us to also come up with a name for the store and design its graphic identification. Fumo is a nimble set of syllables that mean nothing in Polish though they intimate "I smoke" in Spanish (fumar- yo fumo).
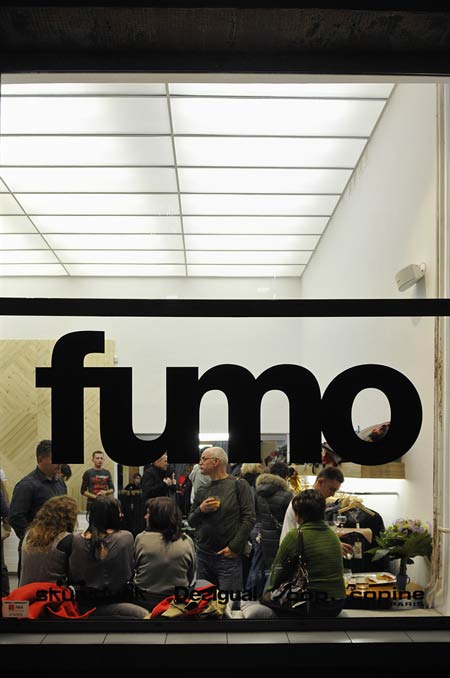
The name sounds great and evokes Spanish associations, as the majority of apparel sold here are the Spanish brands Skunkfunk and Desigual. Meanwhile, the smoke motif fits well with the slightly alternative feel of the place.
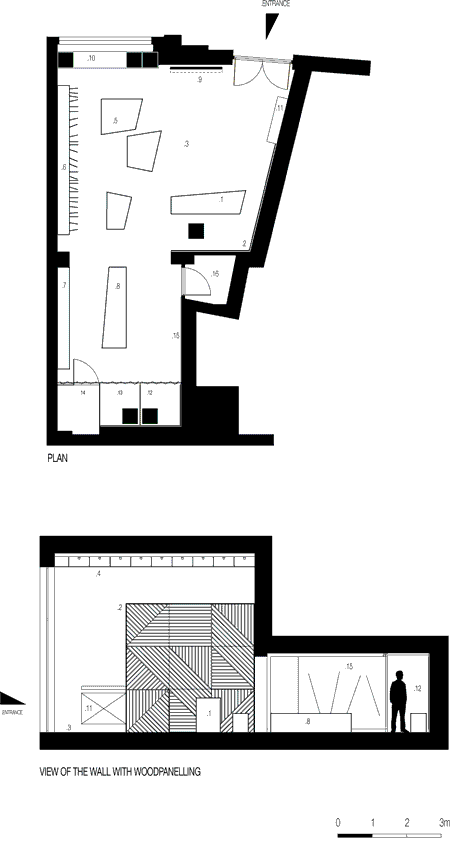
Above: plan and interior elevation
Fumo
26 Mokotowska Street
Warsaw
Poland