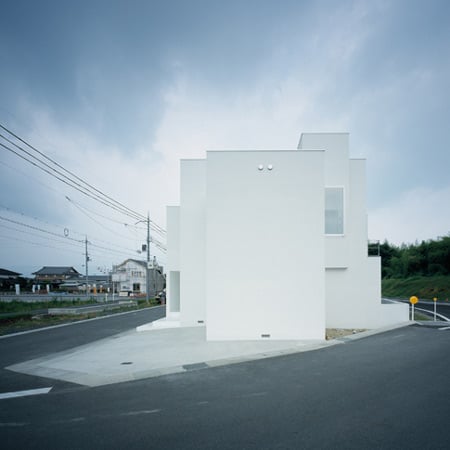House of Diffusion is a residence in Shiga, Japan, designed by FORM/Kouichi Kimura Architects.
FORM/Kouichi Kimura Architects also designed the House of Inclusion and House of Vision in our previous stories.
The windows of the home are positioned to afford views of the nearby hills but restrict views of the immediate neighbourhood.
Photographs by Takumi Ot.
The following text is from FORM/Kouichi Kimura Architects:
--
House of diffusion
This project was requested from a 30-something couple.
The client desired an open and varied space. The lot is located at a part of subdivision lots where idyllic scenery still remains. The east side of the lot faces a hilly area.
The plan has been designed to incorporate the scenery as well as to protect privacy from neighborhood, resulting in the composition of being connected with the outward world while closed inward at the same time.
The “diffused space”, which is neither single nor too much divided, provides to the owner a variety of living spaces produced with the views clipped from landscapes, introduced lights, and flexible spaces.
Architects: FORM/Kouichi Kimura Architects
Location: Shiga, Japan
Client: Private
Construction Year: 2008
Site Area: 150,24m2
Constructed Area: 150,52m2
Photographs: Takumi Ota
More Dezeen stories about FORM/Kouichi Kimura Architects:
.
House of Inclusion House

