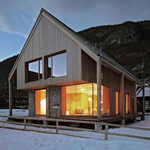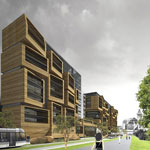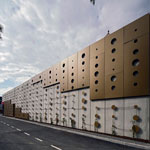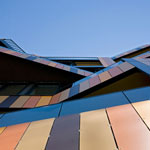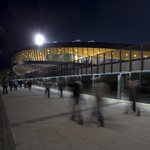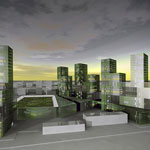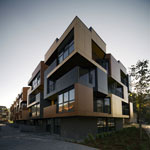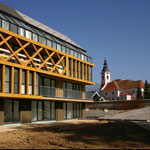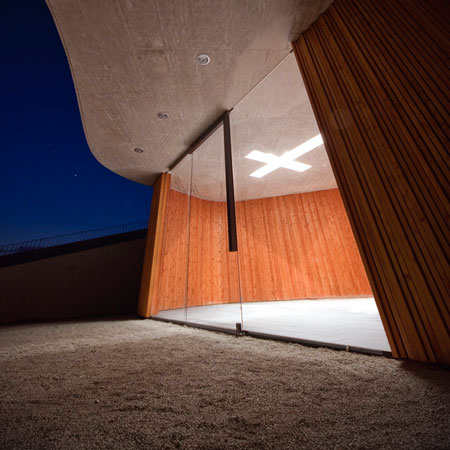
Farewell Chapel by OFIS Arhitekti
Slovenian practice OFIS Arhitekti have completed a chapel next to an existing graveyard near Ljubljana in Slovenia.
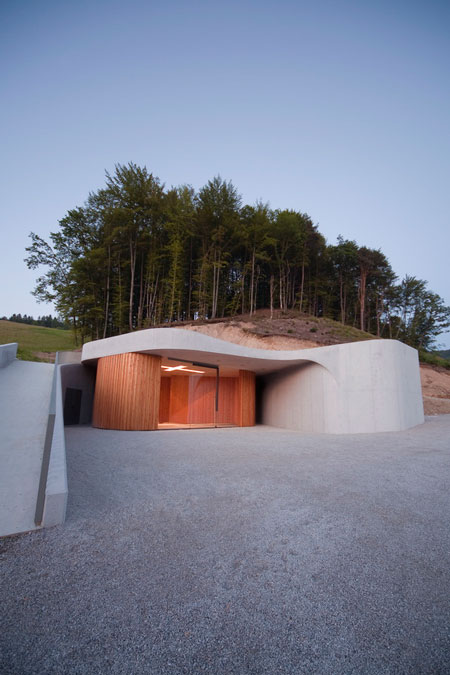
The curved, concrete structure nestles into the rising landscape.
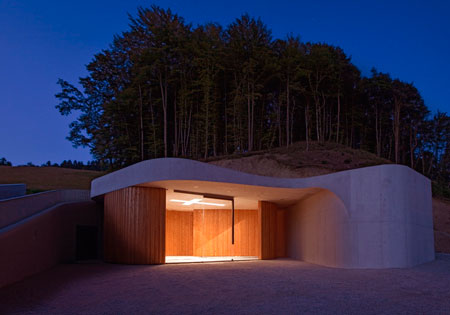
A cruciform skylight with integrated lighting illuminates the larch-paneled interior.
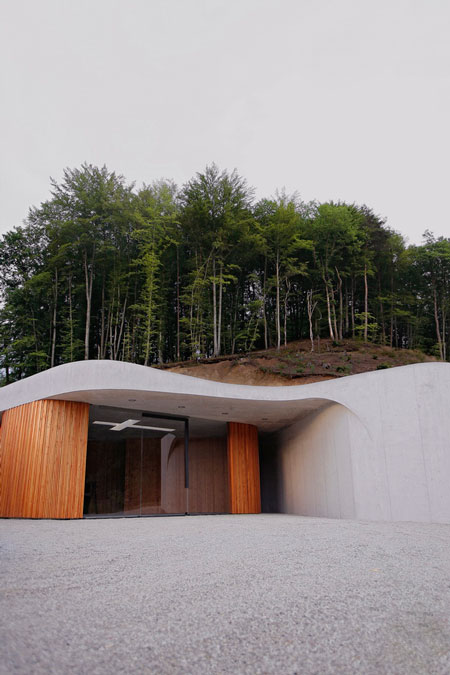
The glazed facade opens onto a terrace for outdoor gatherings during the summer.
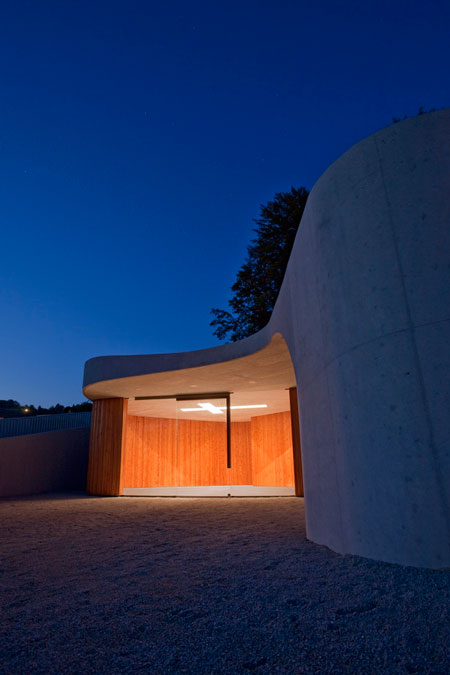
Photographs are by Tomaz Gregoric.
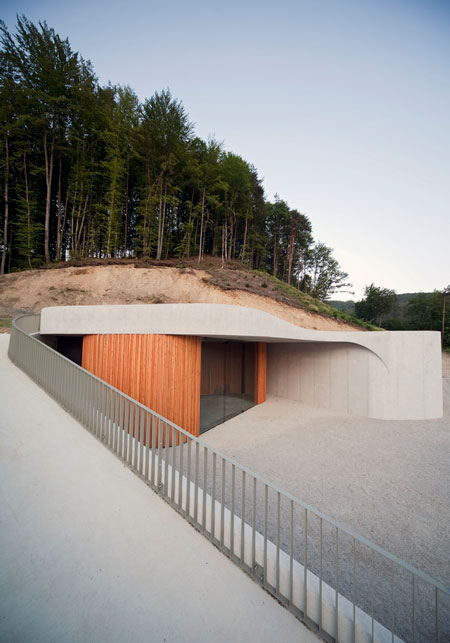
Here's some more information from OFIS Arhitekti:
--
Farewell Chapel
A farewell chapel is located in a village close to Ljubljana.
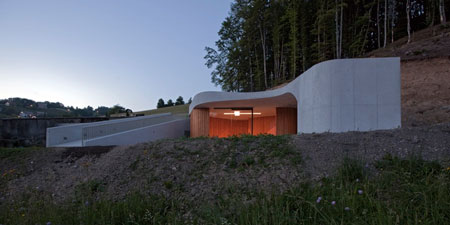
The site plot is next to the existing cemetery.
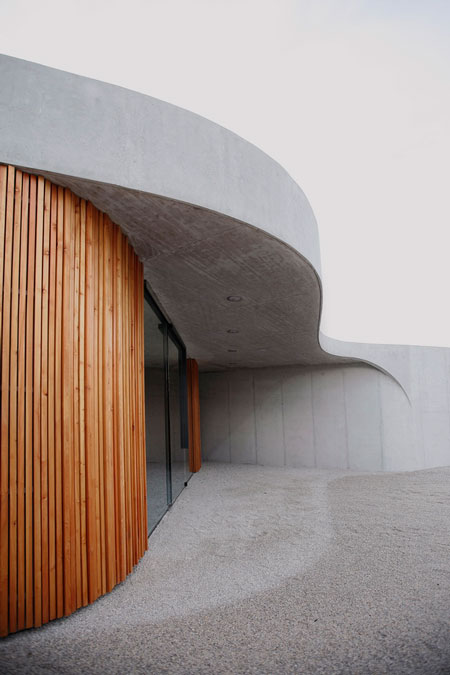
The chapel is cut into the rising landscape.
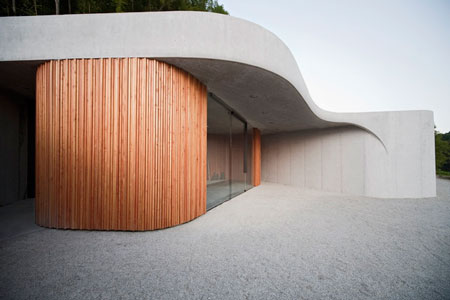
The shape is following the lines of the landscape trajectories around the graveyard.
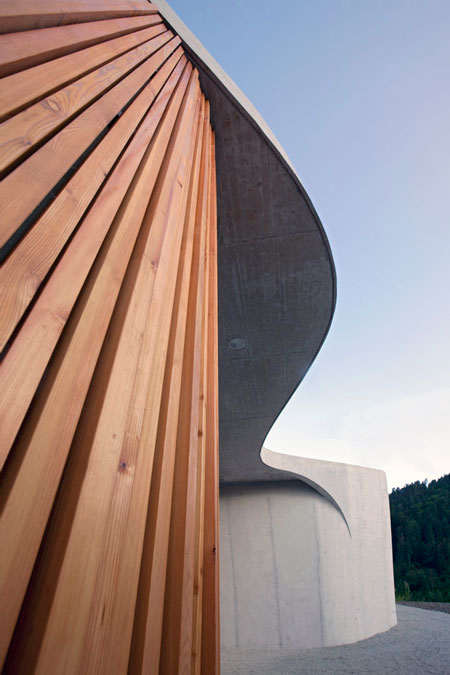
Three curved walls are embracing and dividing the programs.
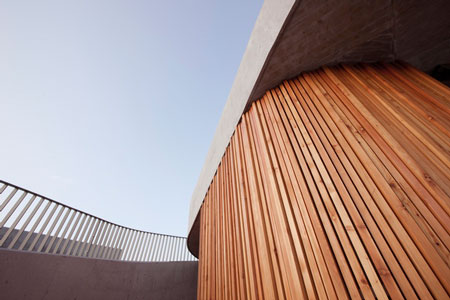
External curve is dividing the surrounding hill from chapel plateau and also reinstates main supporting wall.
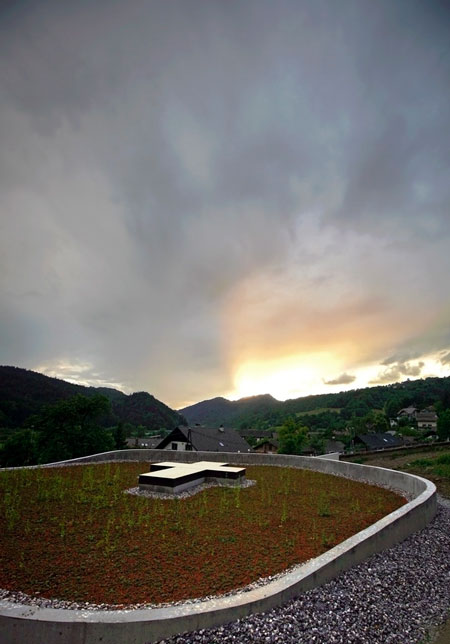
Services such as storages, wardrobe restrooms and kitchenette are on the inner side along the wall.
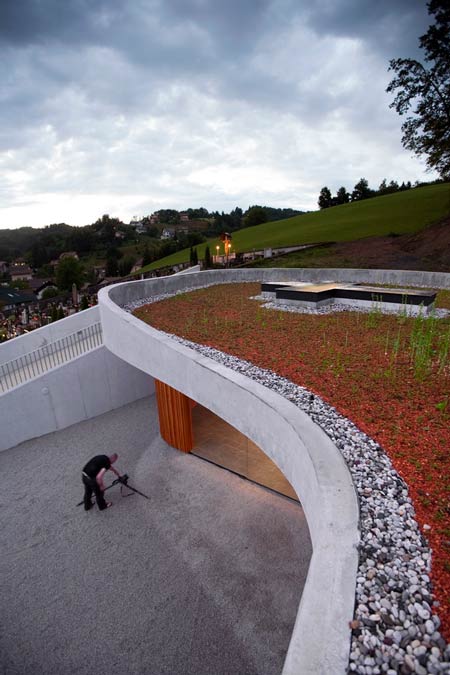
Internal curve is embracing main farewell space.
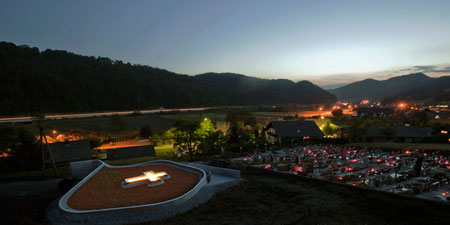
It is partly glazed and it is opening towards outside plateau for summer gatherings.
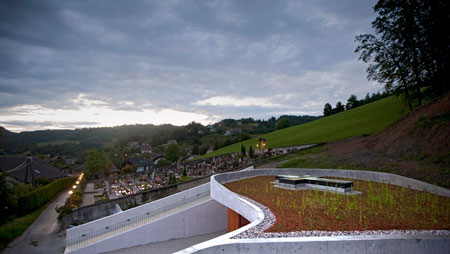
Roof is following its own curvature and forming external porch.
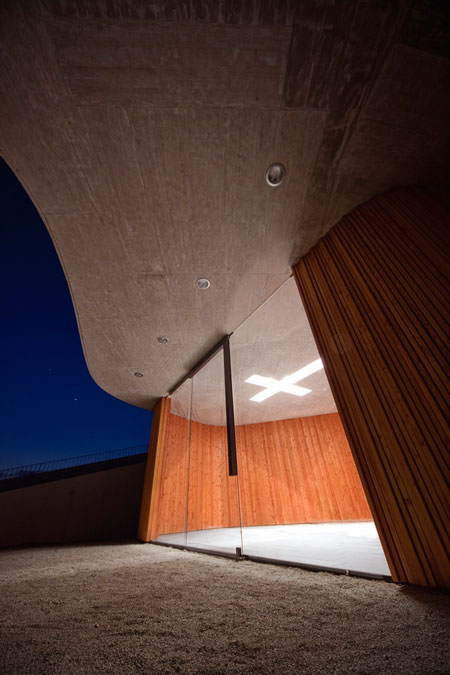
Catholic sign is featured as laying cross positioned on the rooftop above the main farewell space.
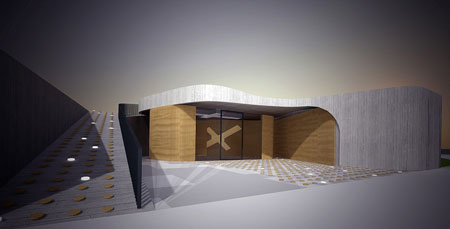
It also functions as luminous dynamic element across the space during the daytime and lighting spark in night time.
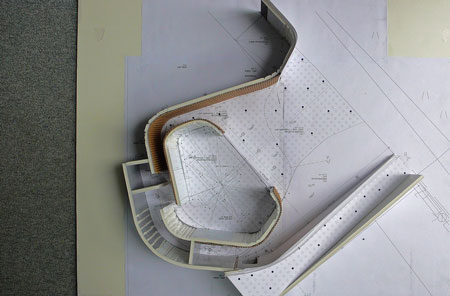
Materials are polished concrete, larch wood, glass.
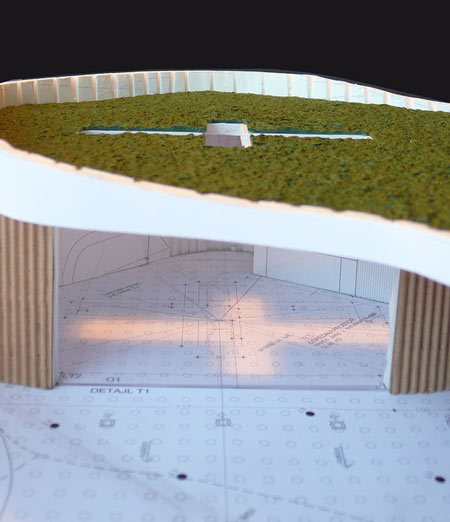
Inner space: 70m2
External plato: 65 m2
Budget: 180.000 EUR
Invited competition 2005 /
Construction start 2008 /
Completed 2009
Navigation: Krasnja, Slovenia
Design team:
- Rok Oman
- Spela Videcnik
- Andrej Gregoric, Janez martincic, Magdalena Lacka
- Katja Aljaz
- Martina Lipicer
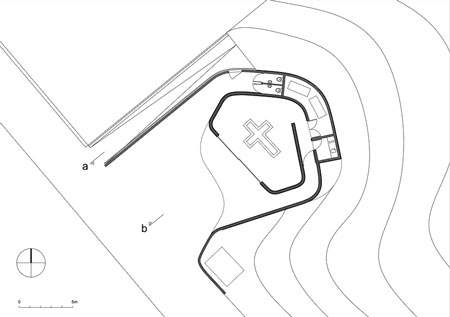
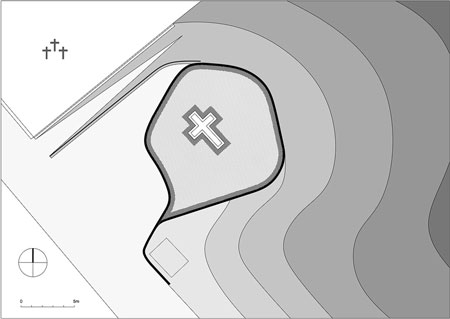
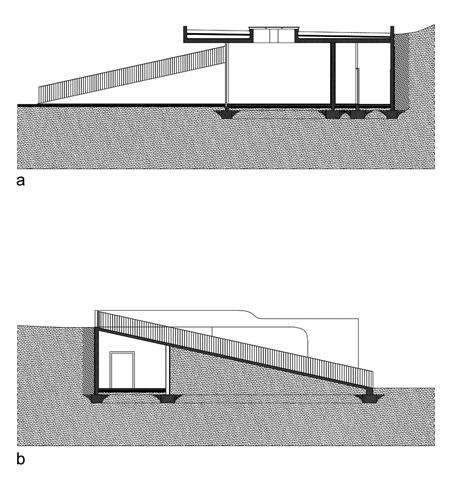
More Dezeen stories about OFIS Arhitekti:
.
