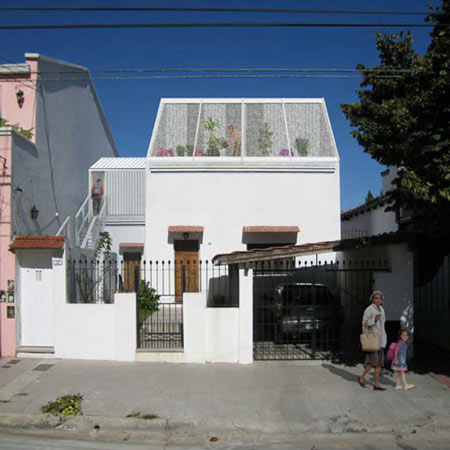
MuReRe houses by Adamo-Faiden
Argentinian architects Adamo-Faiden have designed social housing for Buenos Aires that would be installed on top of existing homes.
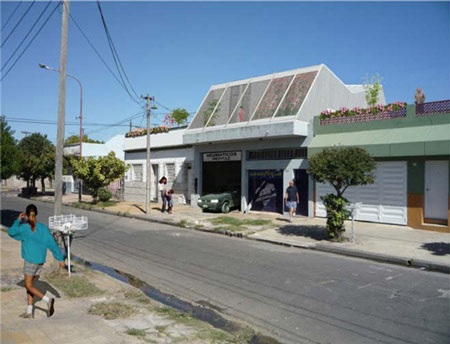
The new structures would act as infrastructure for themselves and their host through rainwater collection, greywater storage and solar collectiors on the sloping roofs.
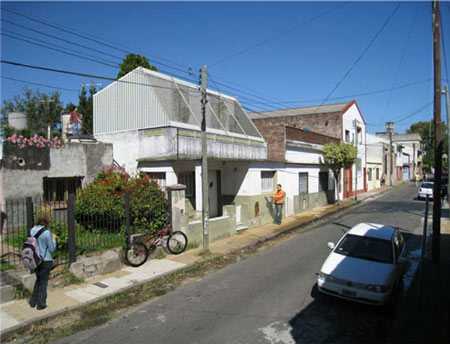
"By doubling the density of the lot where they are inserted, the sustainability of both buildings (new and existing) increases and a programmatic diversity is introduced to the neighbourhood," say the architects.
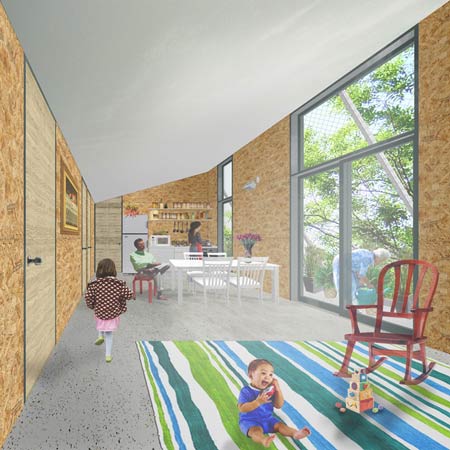
The project is proposed for an area on the periphery of Buenos Aires, which is mostly made up of one- and two-storey houses.
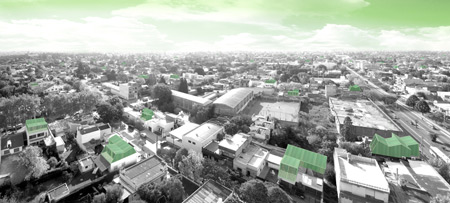
More stories about Adamo-Faiden:
Casas Lago
Arribeños
Chalú house
Conesa 4560
Dezeen Top Ten: Houses
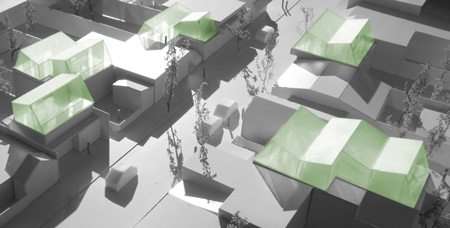
Here's some text from the architects:
--
MuReRe houses (Mutualistic-Residential-Regenerative).
MuReRe is Mutualistic.
In Argentina, social housing and its surrounding environment are viewed as elements in conflict. In the following we will identify three prototypical relationships.
- Social housing as parasite: It draws resources from its environment without offering anything in return. Most often it is the local infrastructure which becomes strained as a response.
- Social housing depreciates the surroundings: It degrades the state of its environment until destroying the original attributes of what once was.
- Social housing as leper: It is constructed without context. By beginning without infrastructure its survival is already put into crisis.
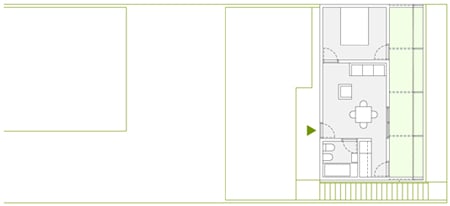
As a reaction to these conditions, the MuReRe houses propose a new covenant between social housing and its surrounding environment. As in biological mutualism, both species look to the other to improve their ability to interact with one another. Thus, the MuReRe house rejects an empty lot or virgin ground, and instead gains the support an existing building can provide.
This plan achieves the double objective, containing the sprawl of Buenos Aires and evolving the vernacular of the city. The project is proposed for the “conurbano bonaerense” or the periphery of Buenos Aires, this zone spans a large area, and is composed of contiguous one and two story buildings. Resulting in a dense footprint without a dense occupancy rate. This zone has difficulty with providing adequate infrastructure and fails to draw the critical mass necessary to demand it.
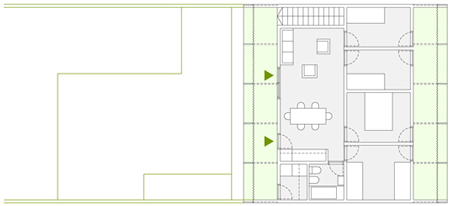
The MuReRe house find their site in this zone, perched on top of the existing fabric, ready to receive them as a foundation for their construction. By dispersing throughout the existing urban fabric, social housing can avoid gentrification and finds a space to exist within an area that is thought to be built up entirely. By doubling the density of the lot where they are inserted, the sustainability of both buildings (new and existing) increases and a programmatic diversity is introduced to the neighbourhood. The MuReRe houses are as much a model of social housing as a strategy to increase the value of it’s environment.
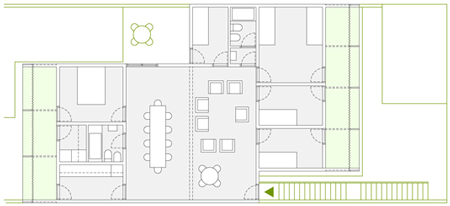
MuReRe is Residential.
The MuReRe houses are homes and infrastructure at the same time. Once constructed, the new house takes on the role of infrastructure not only for itself but for the building below as well. The double peaked roof functions as rain water catchment and grey water storage to be uses for watering a garden, washing cars, or flushing a toilet. The angle of the roof can be positioned to best capture the sun, and solar collectors provide hot water for domestic use or hydronic heating. Finally the addition structure on the roof acts to insulate the building below.
Due to the nature of their site, on top of existing structures, MuReRe houses require a method of construction which is light and quick to build. A light construction method insures that the additional structure does not strain the existing foundation. Speed is important because the construction will greatly impact the residence below. It is also necessary to provide a high degree of flexibility in the plan to adapt to the conditions each support roof requires when acting as site. The MuReRe houses replace, ¨A city lush with greenery¨ to ¨A city concerned with green¨.
MuReRe is Regenerative.
The MuReRe house dismisses the idea that the urban fabric we have now can be regarded as finished, or good enough. Instead it thrives on the densification of an abundant but outdated urban plan. Encouraged by the proximity to the urban nucleo and the cities capacity to transform, we find a truely open substrate ready to receive this plan. The MuReRe houses are not an alternative urban model, but rather an accelerator in the process of densification. Even in doubling the use of the existing fabric, the density does not reach a level necessary for a viable city. MuReRe houses propose an opportunistic and radically mixed urbanism, much more locally tactical than strategic. It is possible to generate change in short time periods. It is then the objective not to create the entire urban model, but to catalyze an anticipated, deep and radical transformation of the city. The MuReRe houses are a mechanism to reactivate the latent potential of the Buenos Aires periphery.