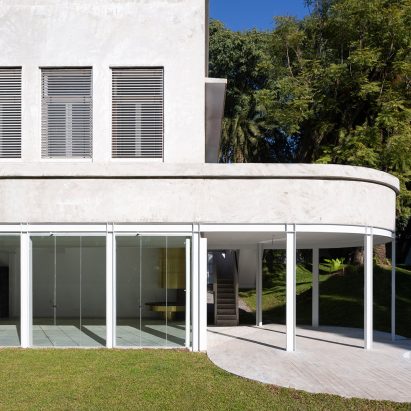
Adamo Faiden refreshes modernist white house in Buenos Aires
Argentinian studio Adamo Faiden has renovated the curved lower floor of this 1929 home in Buenos Aires to create a light-filled room that opens onto the garden. More

Argentinian studio Adamo Faiden has renovated the curved lower floor of this 1929 home in Buenos Aires to create a light-filled room that opens onto the garden. More
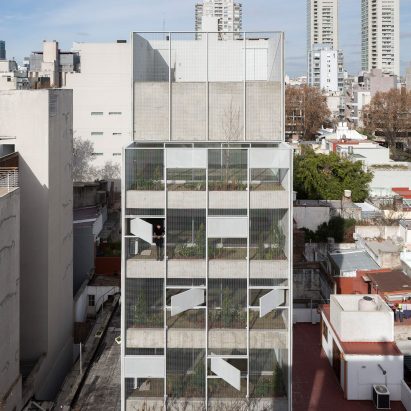
Argentinian firm Adamo-Faiden has built a concrete tower in Buenos Aires, flanked on two sides by metal-grated walls that conceal dozens of private gardens. More
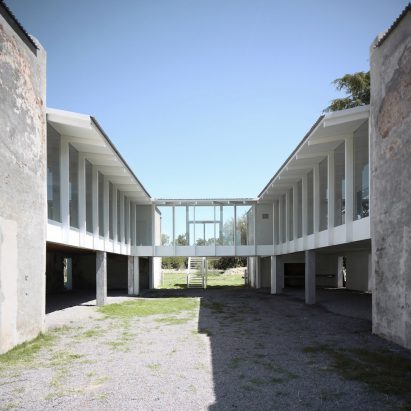
A pair of buildings once used to house bulls in rural Argentina have been transformed into a countryside home by architecture studio Adamo-Faiden. More
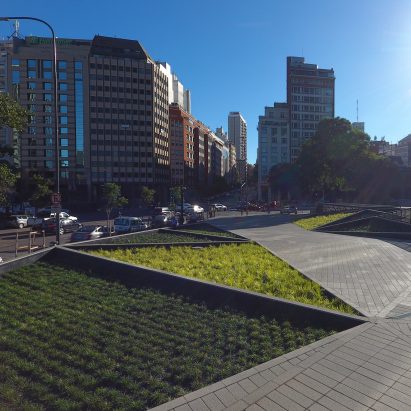
Argentinian studio Adamo Faiden has designed a stepped public plaza to cover an underground carpark in Catalinas Norte, the financial centre of Buenos Aires. More
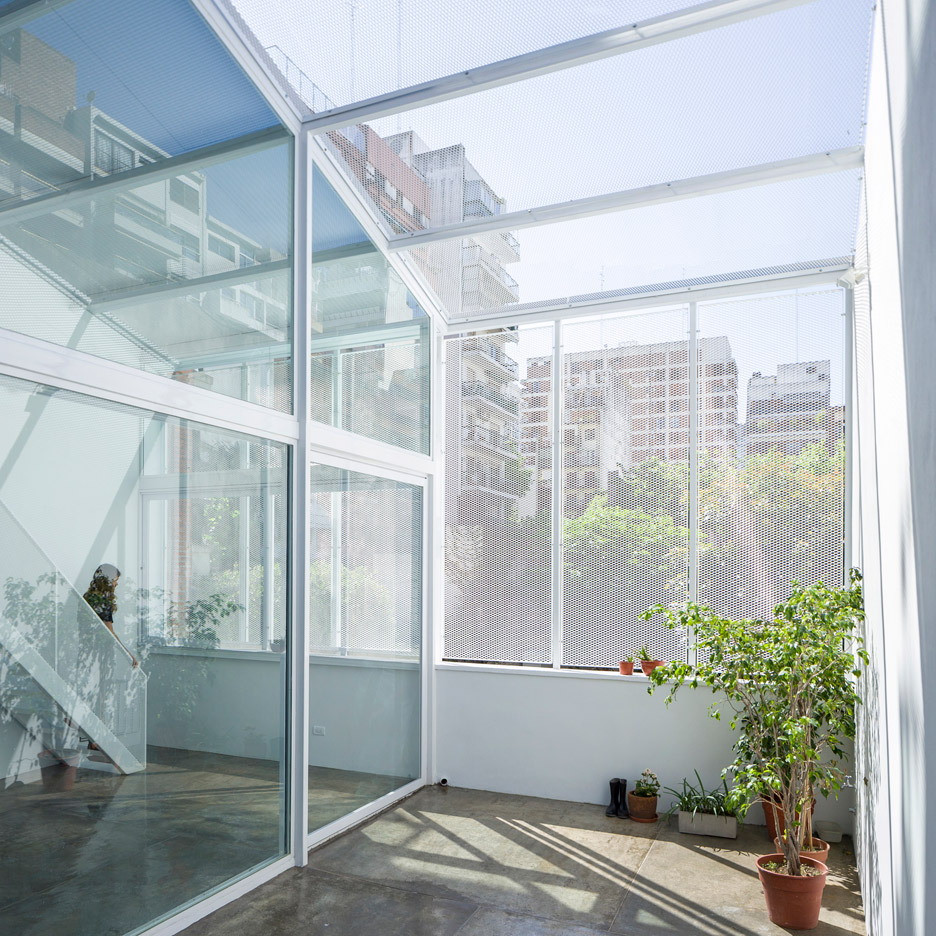
Argentinian studio Adamo-Faiden has built a greenhouse-like structure over the top of a Buenos Aires residence, in its continuing bid to make better use of the city's vacant rooftops. More
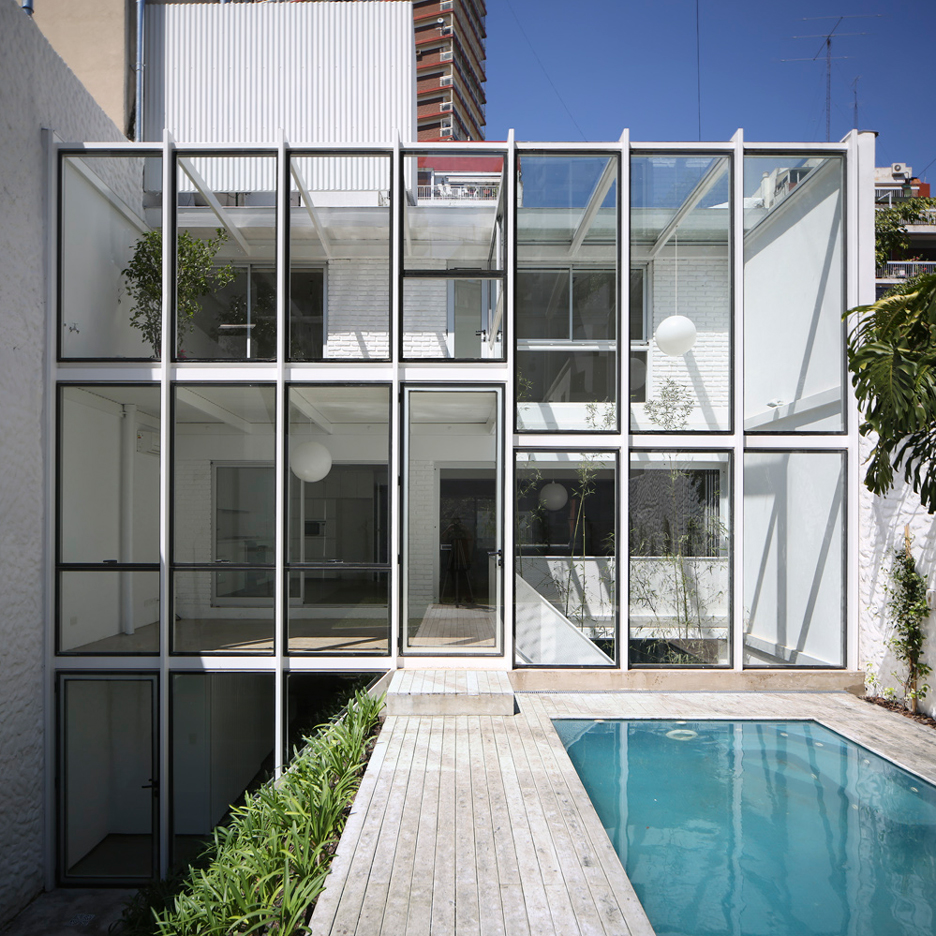
Buenos Aires studio Adamo-Faiden has refurbished a local 1970s townhouse and constructed a huge glazed enclosure at the back. More
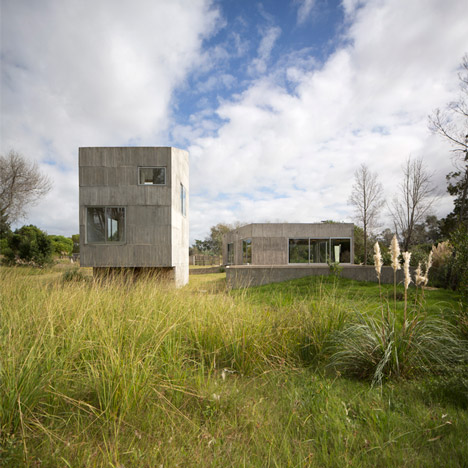
Argentinian studio Adamo-Faiden has designed a group of concrete summer houses called Sociedad de Mar for a patch of forest on the coast of Uruguay (+ slideshow). More
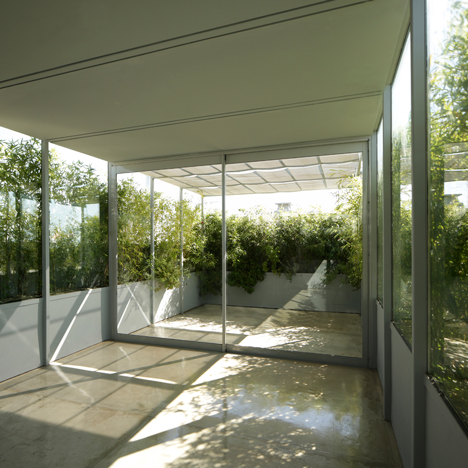
Architecture studio Adamo-Faiden has transformed the vacant roof of a 15-storey block in Buenos Aires into a home for a young couple, by installing a glazed pavilion-like structure surrounded by plants (+ slideshow). More
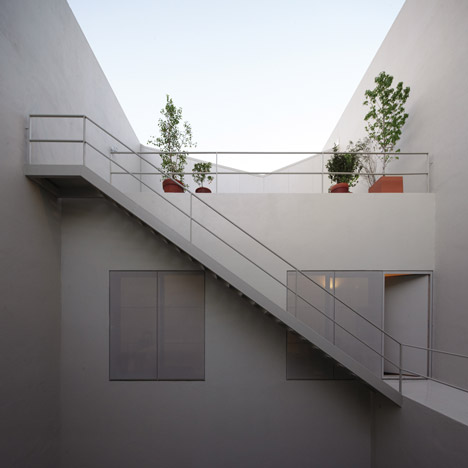
Argentinean studio Adamo-Faiden has overhauled an ageing townhouse in Buenos Aires with the addition of a rooftop courtyard and an underground yoga room. More
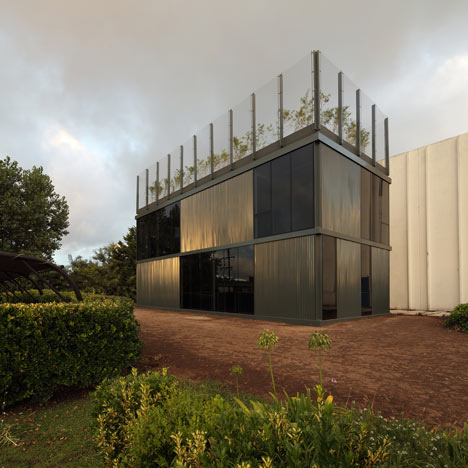
Shimmering steel panels chequer the facade of this office building at an aluminium plant outside Buenos Aires by Argentinean architects Adamo-Faiden and Estudio Silberfaden. More
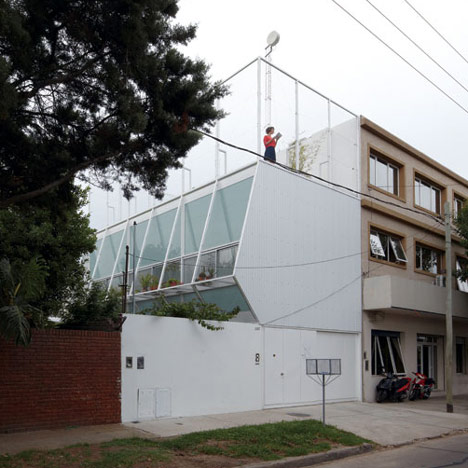
This lopsided house by Argentinean studio Adamo-Faiden has a pointed balcony poking out of one side and a caged terrace on the roof (+ movie + photos by Cristobal Palma). More
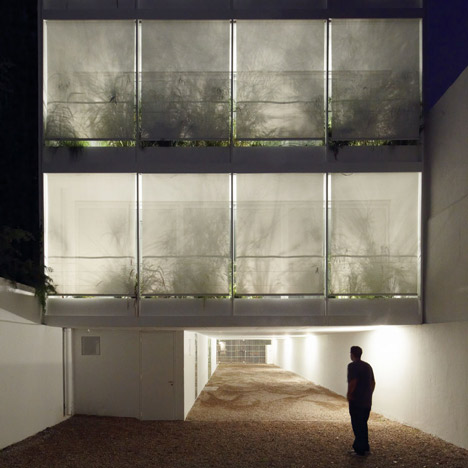
Argentinian architects Adamo-Faiden have completed a building in Buenos Aires that could either be used for offices or apartments. More
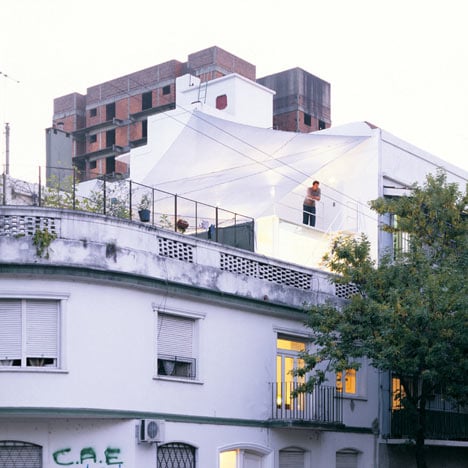
Argetinian studio Adamo-Faiden have installed a fabric tensile structure across the roof of this renovated apartment in Buenos Aires, Argentina. More
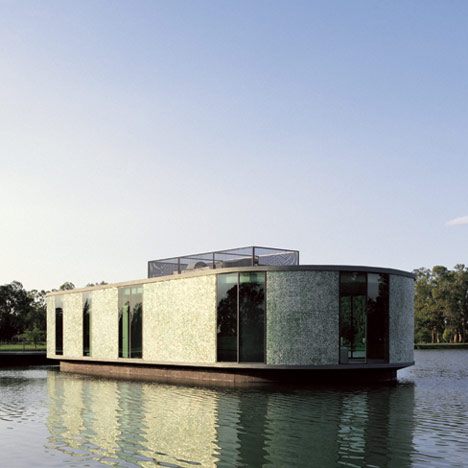
Argentinian architects Adamo-Faiden have completed a club house in the middle of a lake near Buenos Aires. More
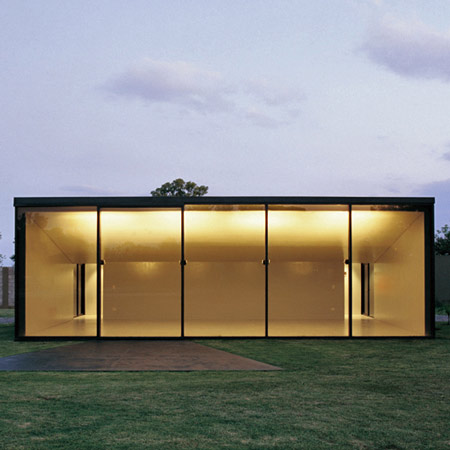
Argentinian architects Adamo-Faiden have completed a community centre in Buenos Aires, Argentina. More
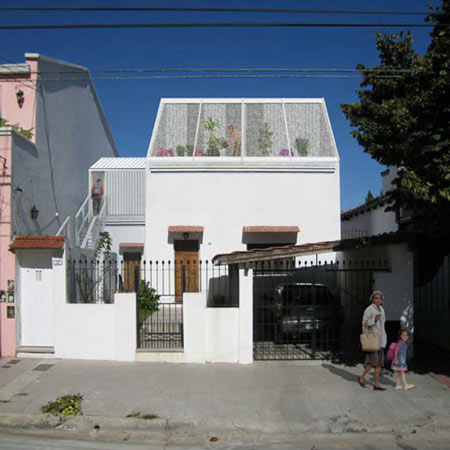
Argentinian architects Adamo-Faiden have designed social housing for Buenos Aires that would be installed on top of existing homes. More
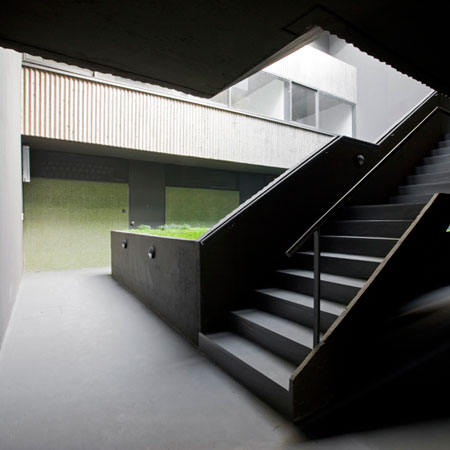
Young Argentinian architects Adamo-Faiden have completed a new residential building in Buenos Aires, Argentina. More
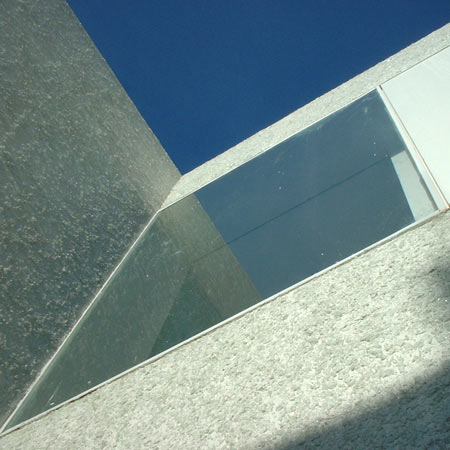
Argentinian architects Adamo-Faiden have completed the renovation of a house in Buenos Aires that features an exterior clad in crushed glass bottles. More
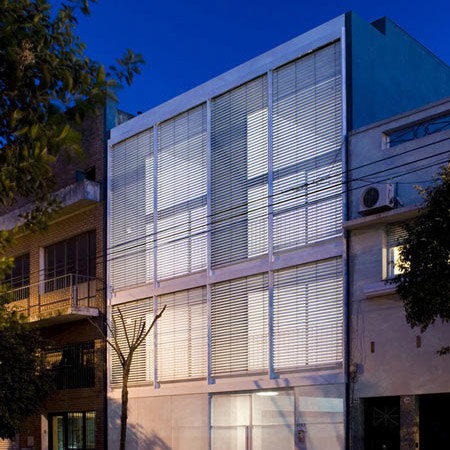
Argentinian architects Adamo-Faiden have completed their latest project in Nuñez, Buenos Aires. More
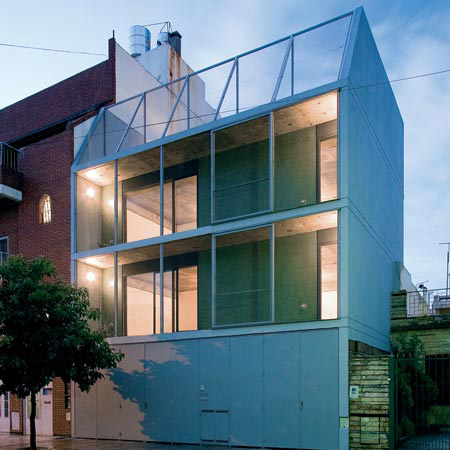
Casas Lago in Buenos Aires is the first built project from young Argentinian architects Adamo-Faiden. More