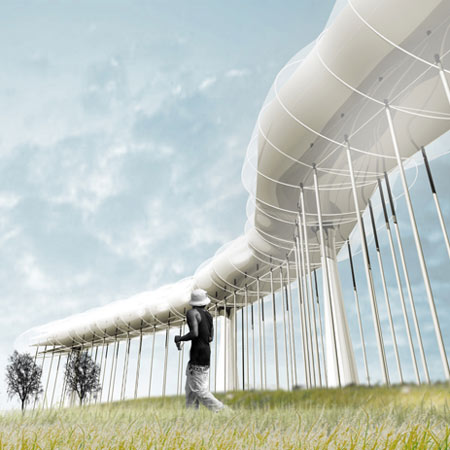
Nunnmps by Cheungvogl
Hong Kong architects Cheungvogl have designed a research studio on stilts for Chicago, Illinois
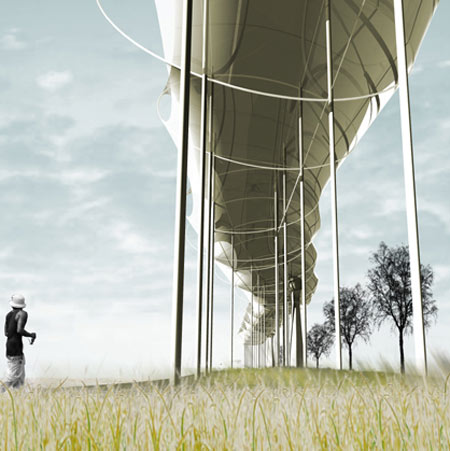
The studio will be elevated to preserve secrecy for the research carried out, while a reception area and administration office will be below ground level, overlooking the lake.
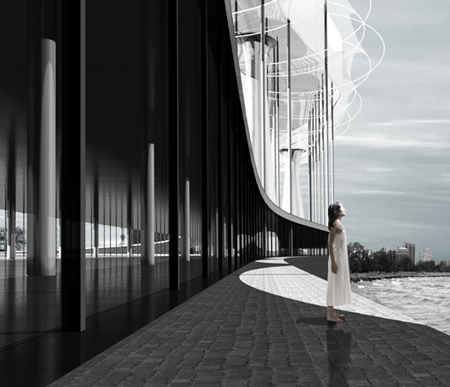
Located on the outskirts of the city on the edge of Lake Michigan, the project includes a public space surrounding the 50,000 square metre building.
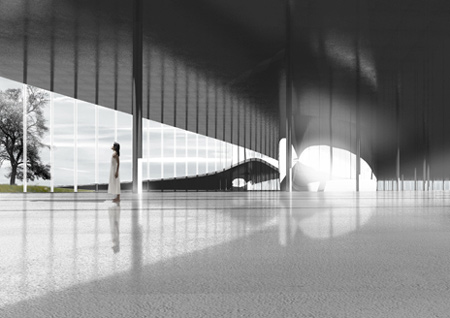
More about Cheungvogl on Dezeen: Two Houses in Tokyo.
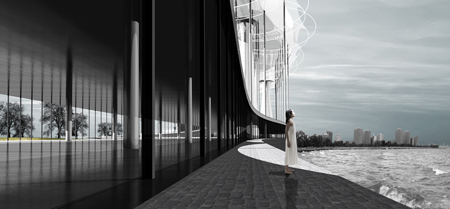
Here's some more information from Cheungvogl:
--
Nunnmps, Chicago, Illinois
From the days when we first visited the campus site in Chicago, sitting in the grass, discussing the concept for the Nunnmps project, our connection with the site developed. These are the moments we preserved in our minds.
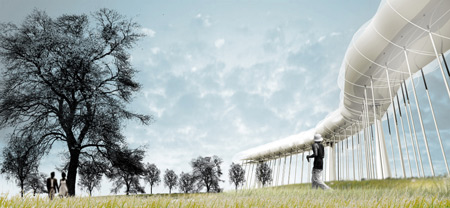
Nunnmps is located on the outskirts of Chicago bordering Lake Michigan; close enough to the city center, in an undeveloped site with stunning views across the distant skyline. The design development grew as naturally as the terrain overtook the site in the absence of human inhabitation over the years. Through uninterrupted silence, the site is covered with layers of shimmering grass and matured trees. We want to retain and capture the natural quality of silence.
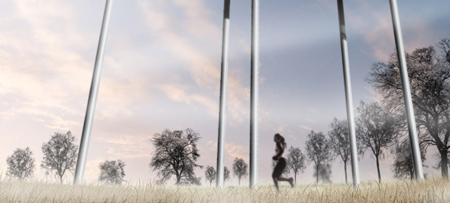
The Client's brief was summed up in a hand scribbled facsimile stating: '...develop the site to maximize its potential ... providing privacy for the design studio is crucial - and the rest, see what the lack of brief takes you! ...'.
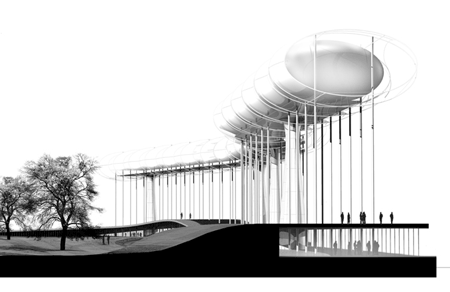
This became our starting point to experiment every possibility within the constraints of its intricate building regulations. Uncommon for a commercial development, the project contributes to its community on a multi-faceted level. It redefines the notion of 'work and place', 'city and landscape' and integrated culture and community.
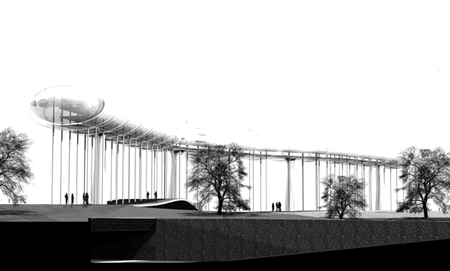
The ambiguous threshold between 'work' and 'place' is idealized by its location within the city. The design consists of a 50,000 square meter design and research studio in addition to surrounding public open space and nature. One third of the building encompasses the design and research studios and support areas.
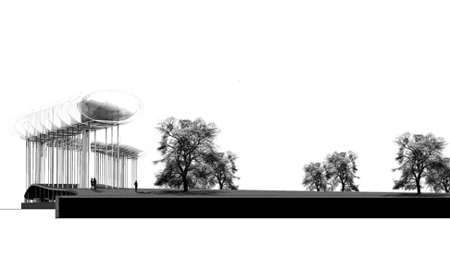
Since the studio projects are of a strategic nature and highly confidential, the building is lifted above ground, high above the crowns of trees, floating like clouds, overlooking the distant skyline. The remaining two thirds of the office space exist within its sub terrain. It accommodates a reception area and a large open administration office with mushroom-like cores penetrating the ground to connect both parts of the Nunnmps.

'The moment one gives close attention to any thing, even a blade of grass it becomes a mysterious, awesome, indescribably magnificent world in itself.' Henry Miller project diaries Nunnmps, August 2009
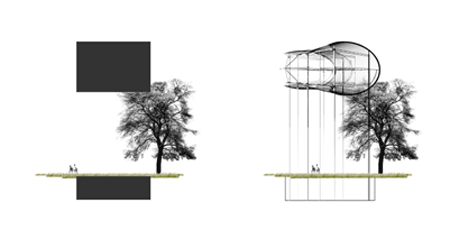
The architects
Cheungvogl is a young international architectural practice founded in 2008. The design studio is based in Hong Kong and led by Chinese-Canadian architect Judy Cheung and German architect Christoph Vogl.