
Universidade de Évora Art and Architecture Faculty by Inês Lobo and Ventura Trindade
Photographer Leonardo Finotti has sent us his pictures of a college in Évora, Portugal, housed in a former pasta factory refurbished by Inês Lobo Arquitectos and Ventura Trindade Arquitectos.
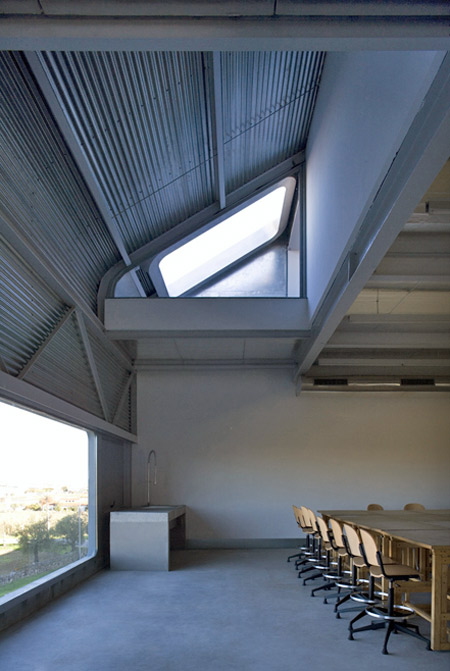
Refurbished for the Universidade de Évora, the project involved removing more recent annexes from the original buildings, reconfiguring interior spaces and adding new infrastructure.
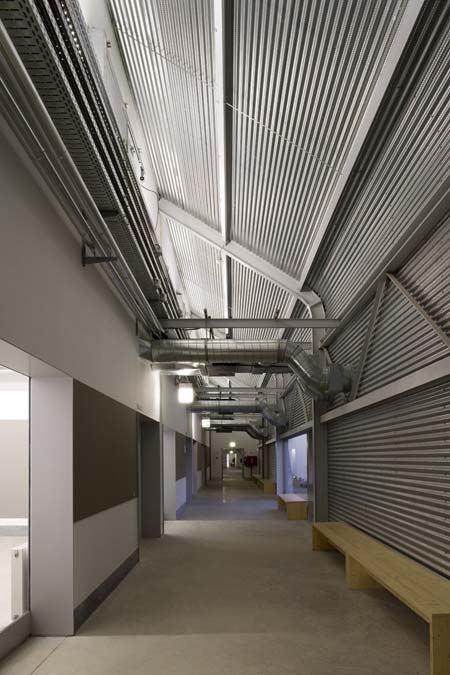
Structures originally used to shelter railway platforms have been re-appropriated to join separate buildings together.
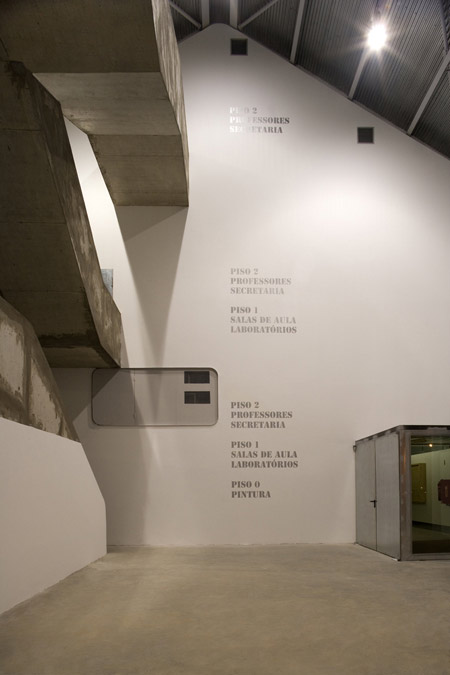
Workshops, a cafeteria and new courtyard space have been added and new furniture installed.
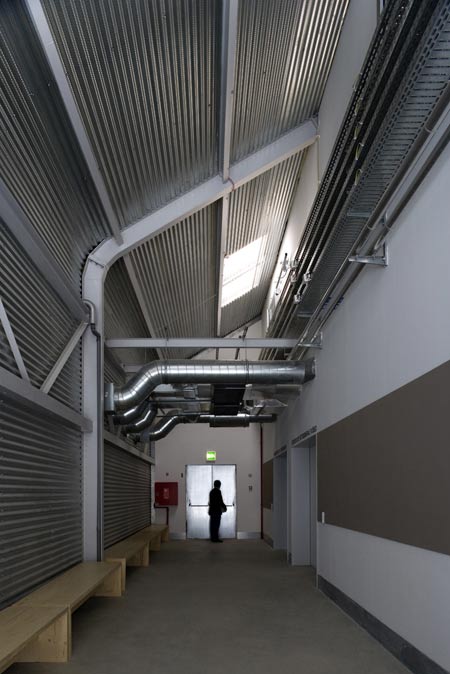
The original structure was built in 1916 for the Alentejo Milling Society and became a factory making pasta in the 1970's.
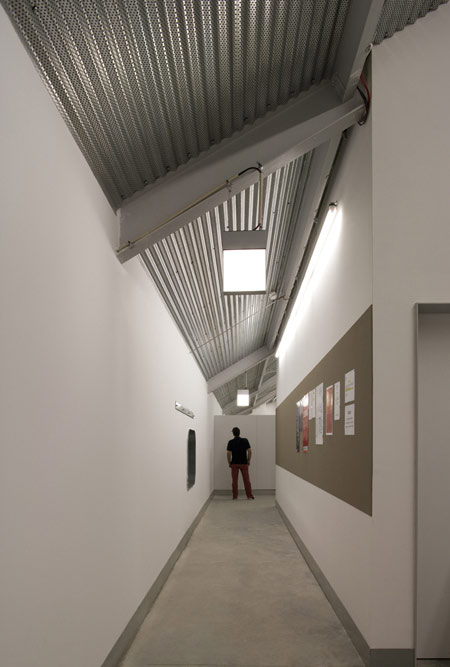
Here's some more information from Ines Lobo Arquitectos
--
Refurbishing of the Art and Architecture Faculty, Évora University
2006 | 2008
second stage under construction
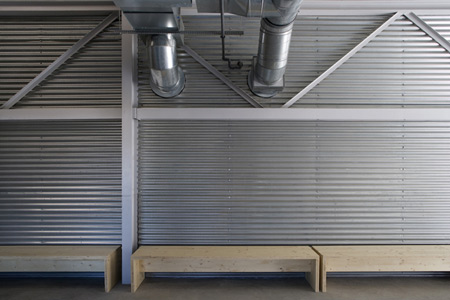
1916 . 1970
Seen from a distance from the historic centre and the approach in direction of the old Leões factory allows one to understand that, oddly enough, its principle value consists of its excessive volume that is imposed abruptly on the plateau.
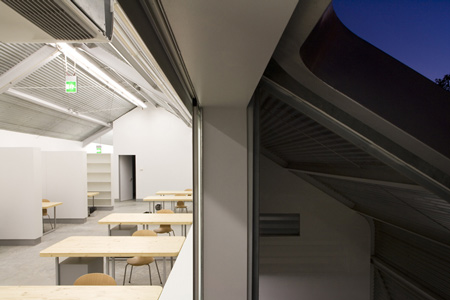
Buildings designed around the machines they would house, and not around people, in physical or transcendental terms, who are reduced to mere operators, workers, simple cogs in the machine.
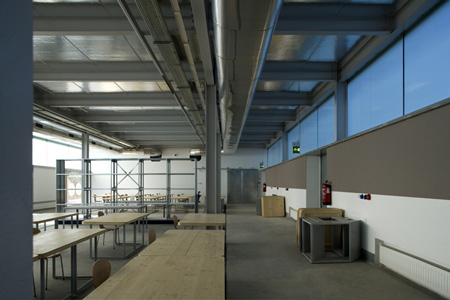
Original programme - Built in 1916, the Alentejo Milling Society became the Leões pasta factory in the 1970s.
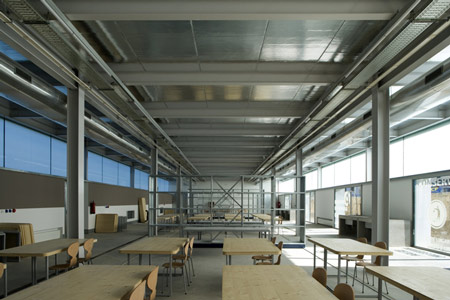
2006 . 2009
A partially occupied but machine-less building, appropriated by man. Spaces that, due to their versatility and relationship with the territory, became places for teaching.
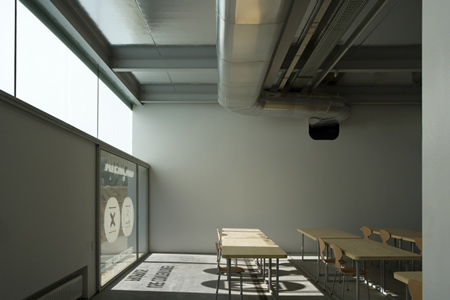
New programme - University of the arts, department of visual arts and department of architecture
[-]subtraction
The annexes that were not part of the original construction were removed, as were all provisional construction inside the building. The spatial nature of the buildings became clear.
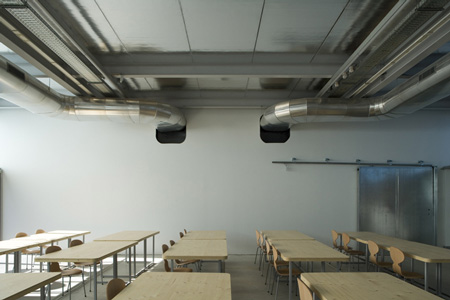
[+]addition
A building is added that substitutes the annexes, thus configuring the courtyard afresh, with associated workshops, a cafeteria and a lean-to. Other infrastructures were added to the existing spaces, which provide the necessary facilities for teaching, and extra furniture.
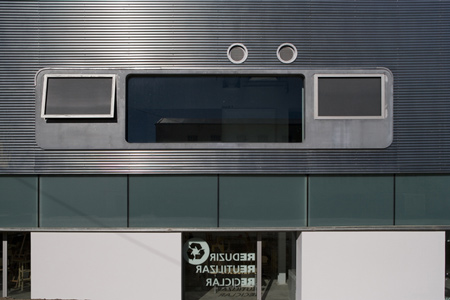
[re]utilize
With increasing knowledge of old industrial spaces and systems we find some of the strategies to reuse in the construction of the schools. First are the large coverings that protected the railway platform and other loading and unloading areas, which could hardly contrast more in their delicate lightness with the enormous mass of the constructions.
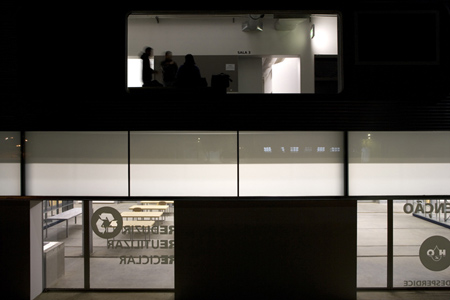
Now re-introduced, it shelters teachers and students instead of products and raw materials, constructing the meeting place of the school ensemble, it outlines the main patio establishing a visual relationship between all the spaces of the ensemble, whose central open space is an unexpected green field which is reminiscent of university campuses, until then so distant from this context.
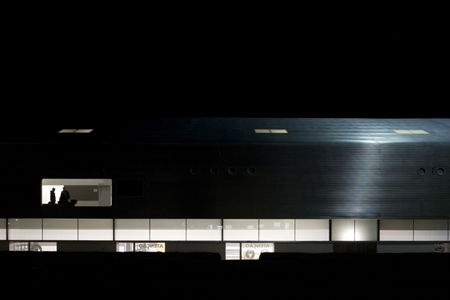
This body connects the different elements at the same time as it constructs the School space, a large and elongated atrium, a kind of backbone that allows bodies that were previously isolated to function once more, becoming part of a single structure.
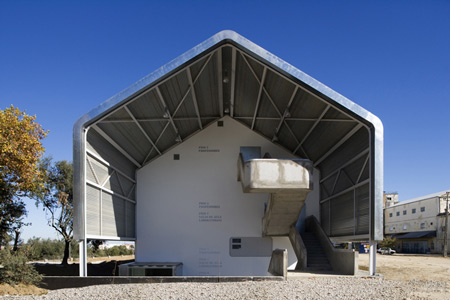
FICHA TÉCNICA
ARCHITECTURE
inês lobo arquitectos lda with Ventura Trindade arquitectos lda
Inês Lobo . João Rosário . Gilberto Reis . Pedro Oliveira . Julia Varela . João Vaz . Sérgio Pereira . Rafael Marques . Emanuel Romão . Filipe Soares . Sónia Ribeiro
João Maria Trindade . Chiara Ternullo . Nuno Marcos . Lourenço Van Innis . Filipe Carvalho . Filipe Nunes . Nélson Rodrigues . Bruno Banha . Rita Figueiredo
STRUCTURES
Pedro Morujão, ADF Engenheiros Consultores
HYDRAULIC INSTALLATIONS
Marta Azevedo, BETAR Engenheiros Consultores
ELECTRICAL INSTALLATIONS / TELECOMMUNICATION AND SECURITY
Ruben Sobral
HEATING, VENTILATION, AIR CONDICIONING, RENEWABLES, THERMICS AND ACOUSTICS
Guilherme Carrilho da Graça, NATURALWORKS
LANDSCAPE ARCHITECTURE
João Gomes da Silva , GLOBAL Arquitectura Paisagista
PROJECT REVISION/MEASUREMENTS/BUDGETTING
Rui Prata Ribeiro, Rui Prata Ribeiro, Lda . Serviços de Engenharia
PHOTOGRAPH
Leonardo Finotti