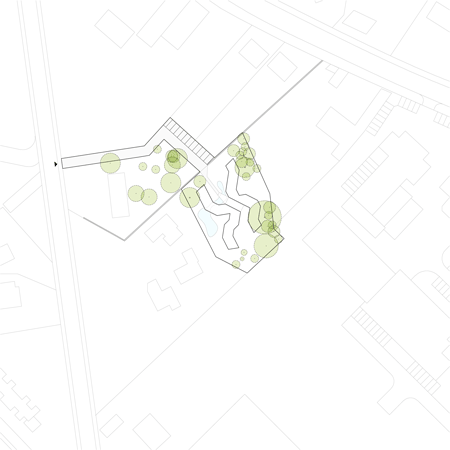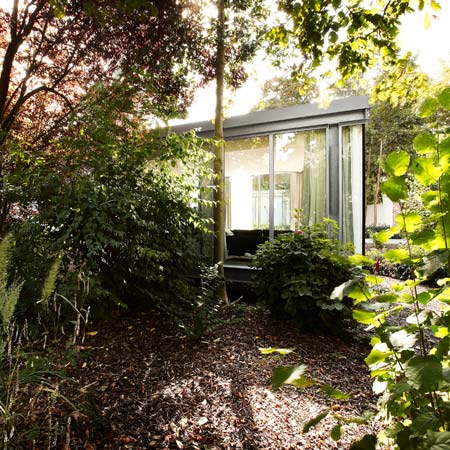
2+2 Houses by Tank Architectes
Architectural photographer Julien Lanoo has sent us his photographs of four houses by French practice Tank Architectes in Villeneuve d'Ascq near Lille, France.
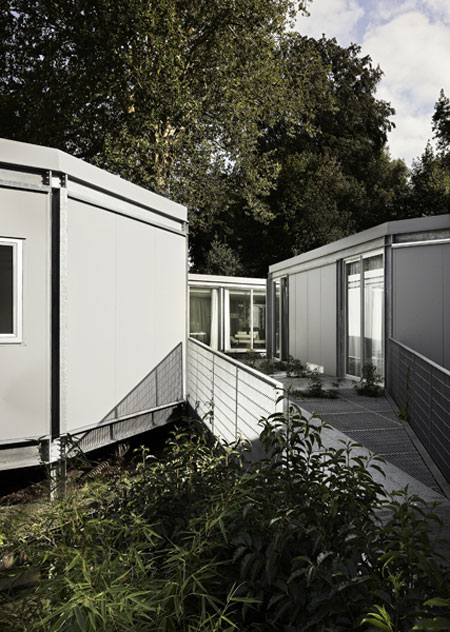
Called 2+2 Houses, the project comprises two long buildings, each containing two residences designed for business people to stay for three to six months as part of a scheme called Atempo Loft.
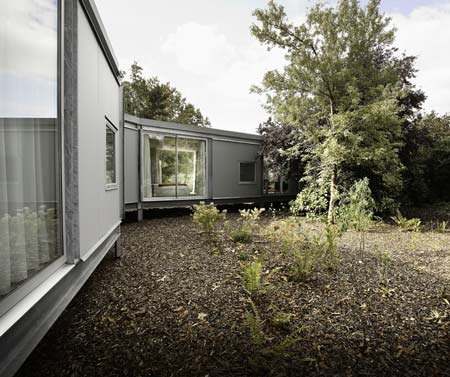
The apartments are located in a forest and have large windows, but are arranged to afford privacy to each living area.
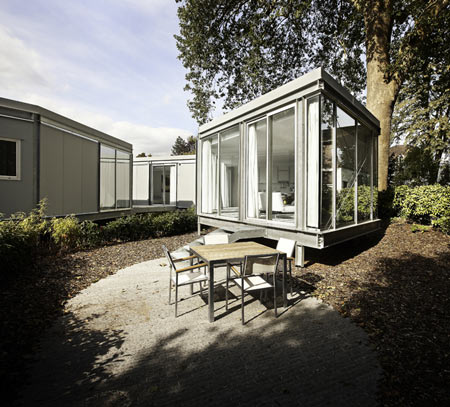
Lanoo describes the project as "two buildings where you could walk completely naked in your living room without being seen by your fellow managers."

More about Tank Architectes on Dezeen:
La Médiateque de Proville
Airstream house
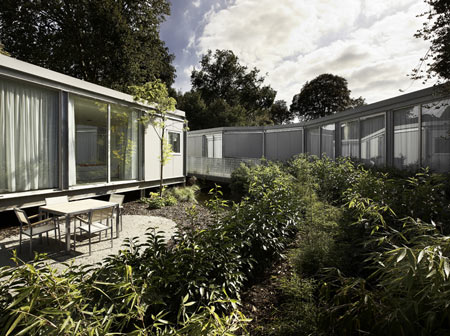
Here's some text from Tank Architectes:
--
TANK ARCHITECTES
The project is settled at the back of a nice private wooded plot.

The demand of the clients was to built 4 houses for moving executives, which could be merged in 1 or 2 entities.
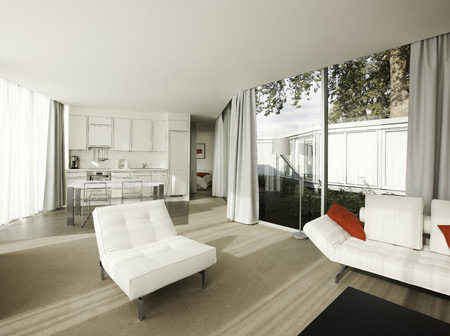
The houses are composed of 4 branches built on stilts.
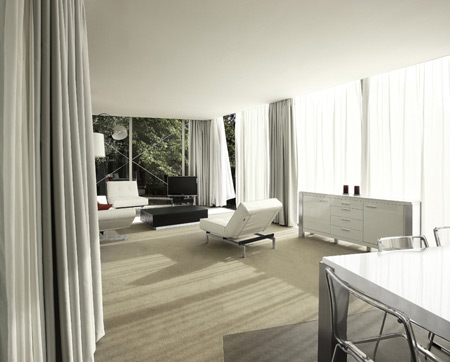
Such a tree structure allows a free use of the 4 parts, whether separate or joined.
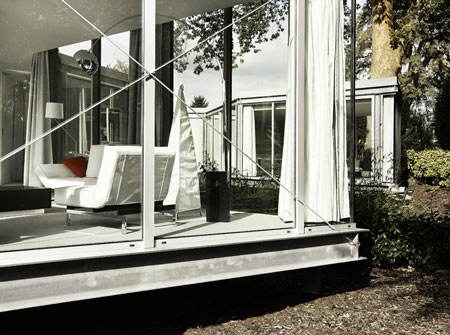
The ends of each wings are twisted following the natural restrictions and the aspects.

The space is flexible, liberated from any technical constraints to make easier any future change in the use of the houses.
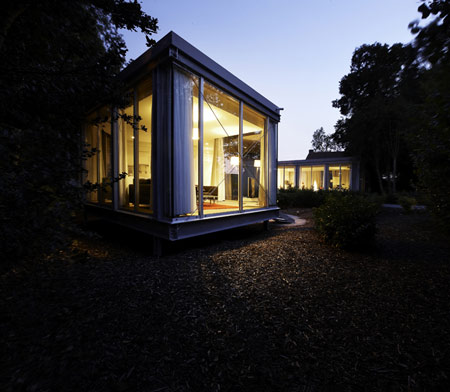
Each house is unique by its view, its exposition and its shape.
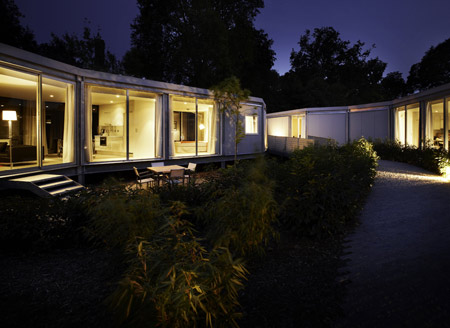
Olivier Camus and Lydéric Veauvy have been working together since 1992 ; they met at the Superior Institute of Architecture (ISA) St Luc in Tournai, Belgium and after 7 years of professional affi nities they created TANK Architectes in 2005. TANK is a team of 13 architects and 2 assistants working as hard for sense and contents as for achievements.
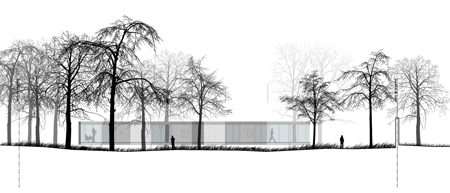
Our process is based on research and brainstorming in order to create sensitive and poetic buildings. Tank has been rewarded by the 3rd Trophy of Nouveaux Albums des Jeunes Architectes (NAJA).

TANK believe in the architect’s engaged position assuring quality and reflection free of various pressures linked to the project. We wish to keep in each project the pleasure of drawing and thinking with the largest freedom of design.
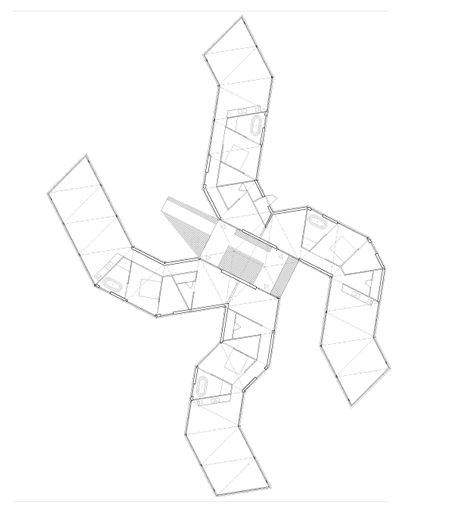
2+2 HOUSES
TYPE DETACHED HOUSE
LOCATION VILLENEUVE D’ASCQ / 59 / FRANCE
PLOT AREA 2485 m2
PROJECT AREA 390 m2
BUDGET HT 750.000 € HT
BUDGET HT/m2 1970 €/m2
CLIENT PRIVATE
STATE DELIVERED 01.2009
