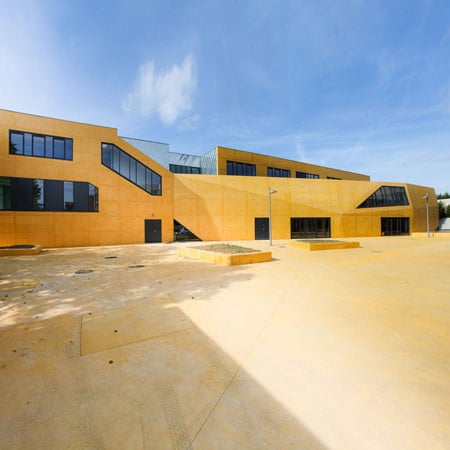
Apprentice Formation Center by Air Architects
French architects Air have completed a raw yellow concrete extension to an apprenticeship college in Saint Maur des Fossés near Paris in France.
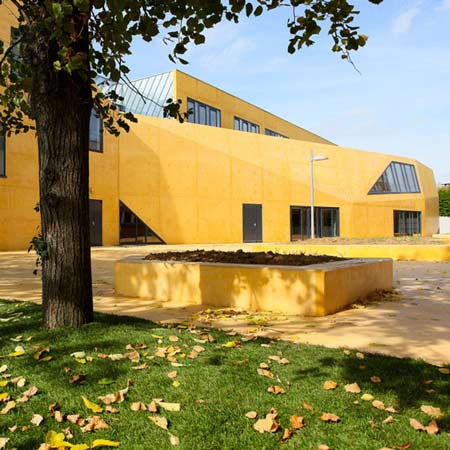
Called Apprentice Formation Center, the project comprises a new three-storey building containing a hall, plumbers workshop, classrooms, and meeting rooms, as well as the refurbishment of an existing cafeteria and classrooms.
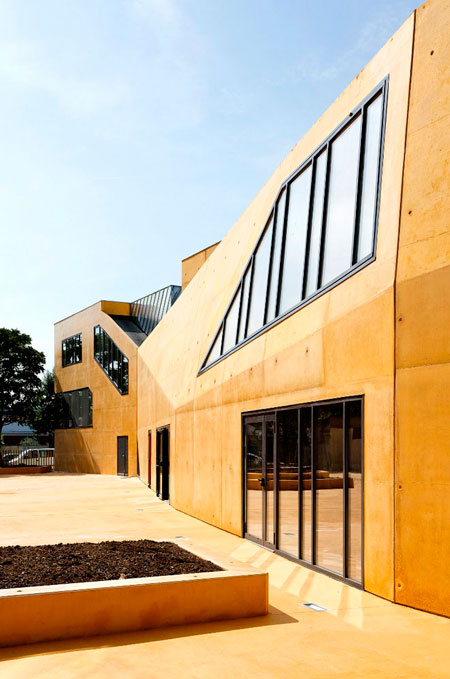
The yellow concrete continues across a courtyard to the existing building, where it defines the refurbished cafeteria.
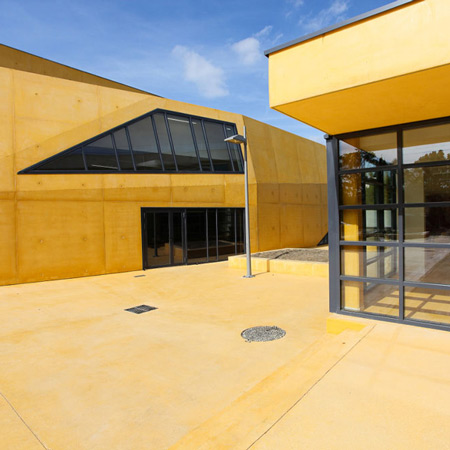
Classrooms with hexagonal and diamond-shaped windows are supported above the double-height workshop space.
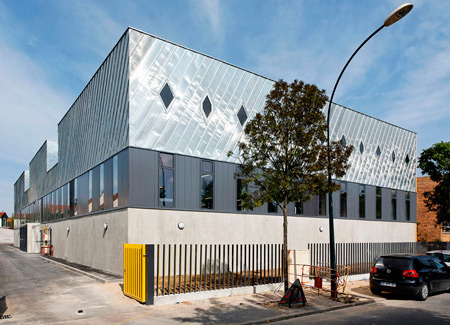
Photographs are by Denis Ferrattier and David Boureau.
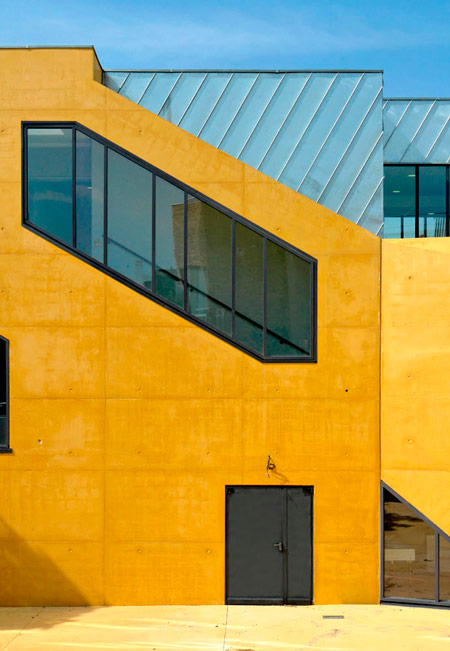
Here's some text from the architects:
--
Apprentice Formation Centre - Saint Maur des Fossés, France
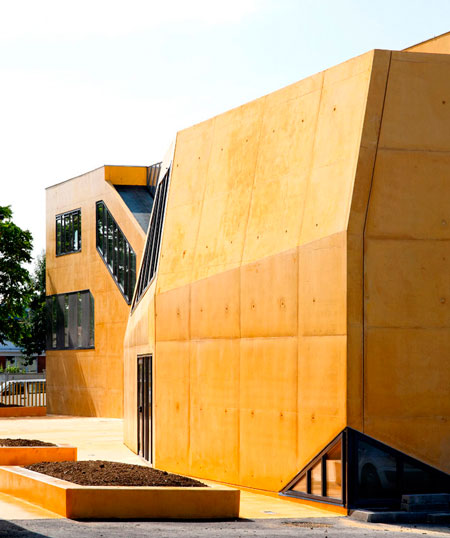
The extension of the Apprentice Formation Center is a compact and economic building.
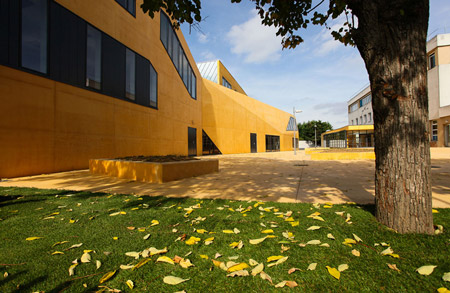
It achieves the composition of the complex of the Chambre des Métiers of the Val-de-Marne Departement, near Paris.
The raw yellow concrete facade gives a clear identity to the building. It comes down on the ground and back up again the previously existing building, creating an open air sunny room, a generous public space linking the old and the new.
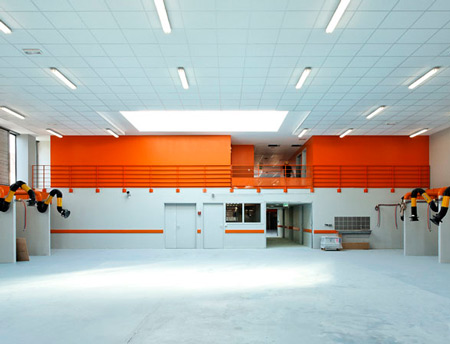
On the existing building, the concrete defines an extension of the cafeteria.
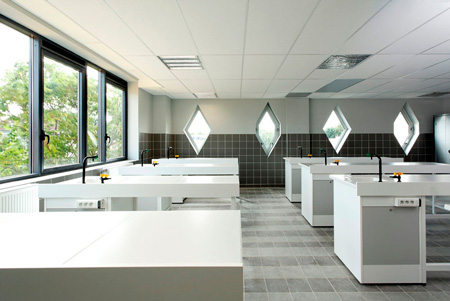
In a game of inversion, the new building backs its concrete facade and is based on a complex steel structure.

The long span (20m) of the plumbers workshop is assured with full height beam that frames the second floor.
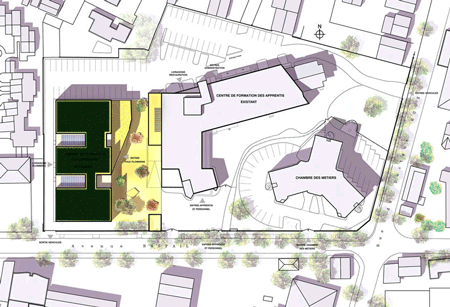
Click for larger image
The triangulations of these beams give the diamond shape of the upper level windows and the inclination of the zinc.
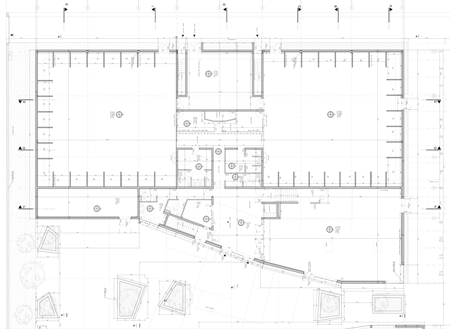
Click for larger image
PROGRAMM :
Creation of a new three level building: double-height hall, double height plumbers workshop, classrooms, meeting room with good natural light rehabilitation of the existing: creation of a cafeteria, refurbishing of classrooms and offices.
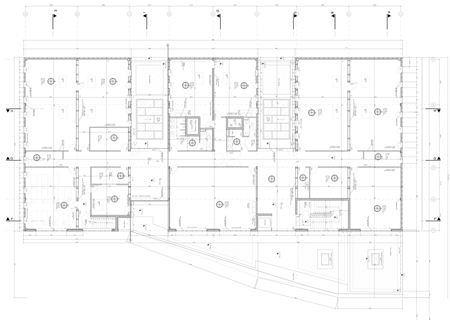
Click for larger image
MATERIALS AND ENERGETIC PERFORMANCES
Raw concrete tainted in mass
Zinc
Steel
planted terrace
recuperation of rain water by a draining.
80 kwh/m².year
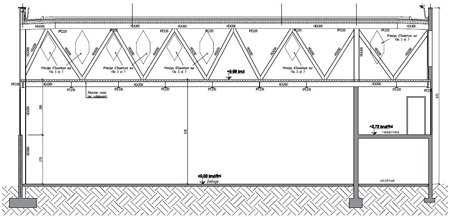
Click for larger image
Extension and Restructuration - Projet HQE
Competition winning : March 2007
Delivery : September 2009
Chambre des Métiers du Val de Marne
Architect: AIR (Cyrille Hanappe & Olivier Leclercq)
Location: Saint Maur des Fossés, France (near Paris)
Project team: David Pereyron, Noémie Pons Rotbardt, Arthur Couprie
Engineers: Betom
Acoustic Consultant: AYDA (Yves Dekeyrel)
Budget: $4,6M Euro
Project Area: 2,749sqm
Project year: 2007-2009
New Surface : 2749 m²
Cost Excluding Taxes : 3.937.866 € (1.432€/m²)
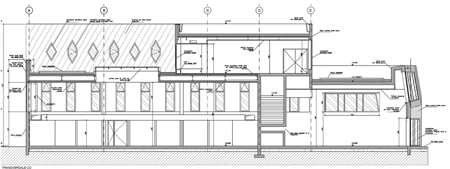
Click for larger image