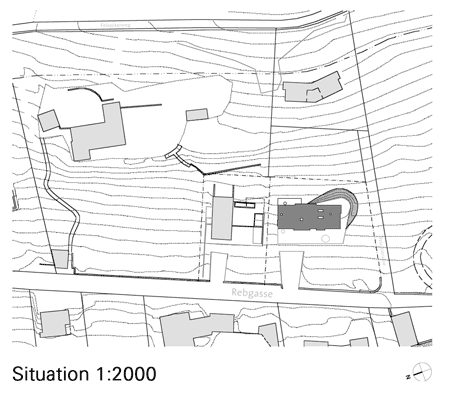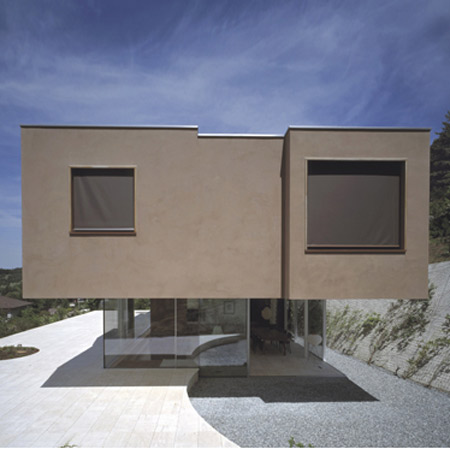
House on the Hillside of Arlesheim by Marchal + Fürstenberger Architects
Swiss studio Marchal + Fürstenberger Architects have completed a house in Arlesheim, Switzerland, where the rendered upper floor overhangs a glass-walled living room.
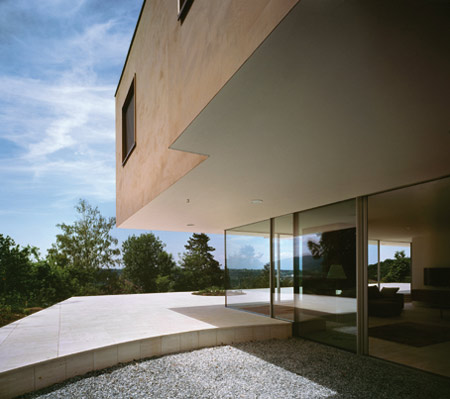
Called House on the Hillside of Arlesheim, the three-storey building features a basement cut into the hillside beneath a large terrace, which is connected to the living area by frameless sliding glass doors.
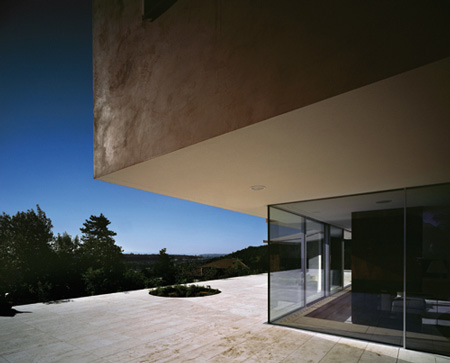
The larger upper storey cantilevers over the terrace, shading the glass.
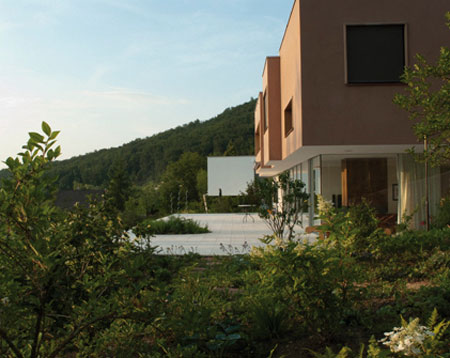
Photographs are by Theo Scherrer.
Here is some more information from the architects:
--
House on the Hillside of Arlesheim
Situated on a hillside this one-family house is conceived in three, very differently designed storeys.

The basement is articulated through the topography with a wall that is cut through the slope extending along a forecourt into the interior, turning into a staircase and continuing up to the ground level to end at the exterior as a diagonal retaining wall supporting climber vegetation.
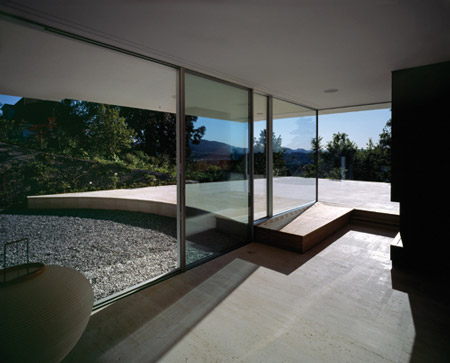
At the ground level a generous living room with floor to ceiling, nearly frameless sliding windows is connected to a vast terrace providing views into and beyond the valley and hilly landscape.
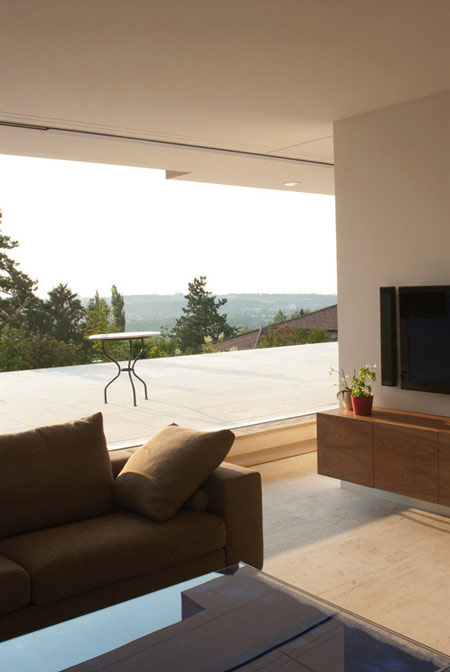
A continuous stretch of travertine floor as well as the minimized architectural and structural elements strengthens the sense of a spatial continuum between inside and outside.
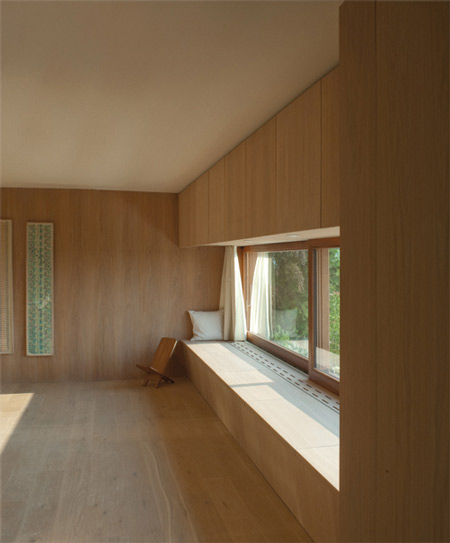
The private part of the house on the first floor is reached by ascending at the individual rooms are legible through the façade’s openings of various sizes at different heights.
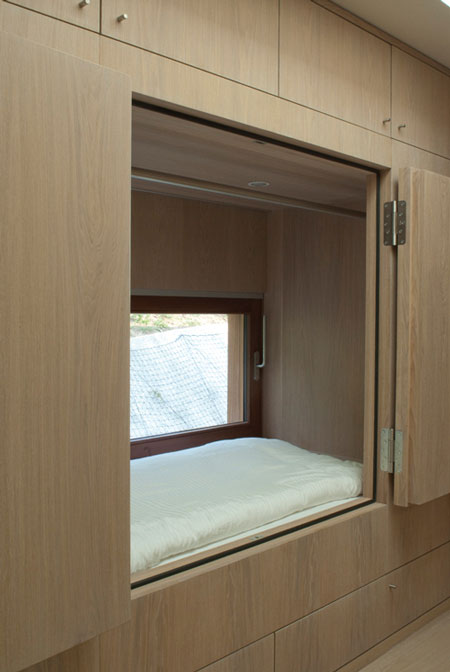
Using ground heat and controlled ventilation, the building conforms to current standards for sustainable energy use.
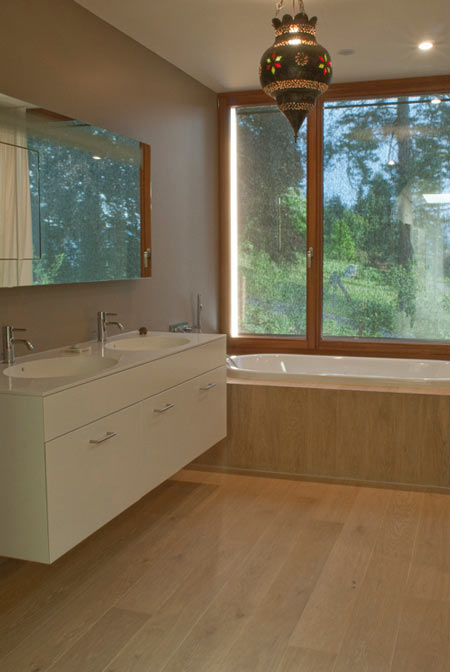
Architecture and construction supervision: Marchal + Fürstenberger Architects
Construction engineer: Rubin Engineering
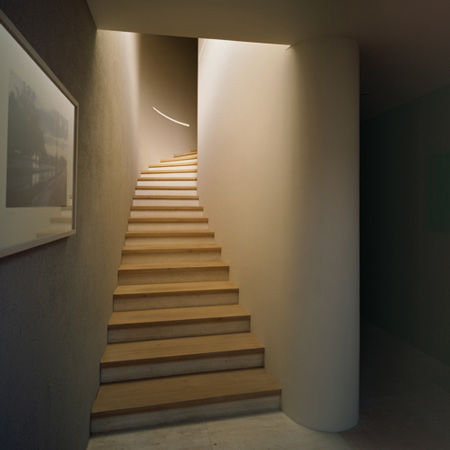
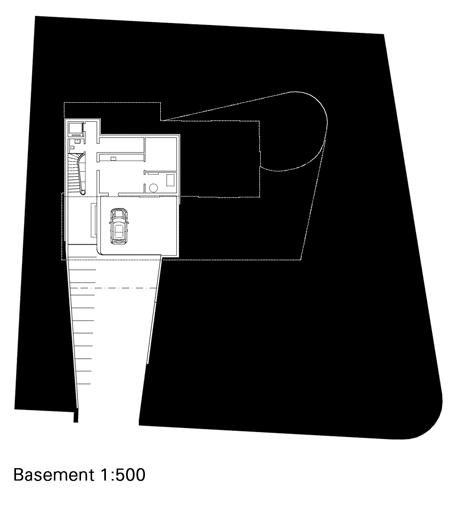
Click for larger image.
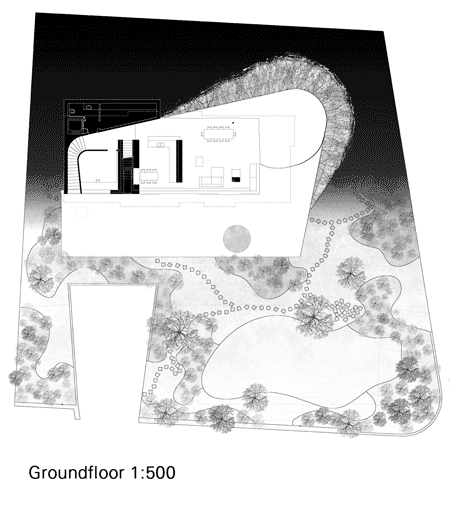
Click for larger image.
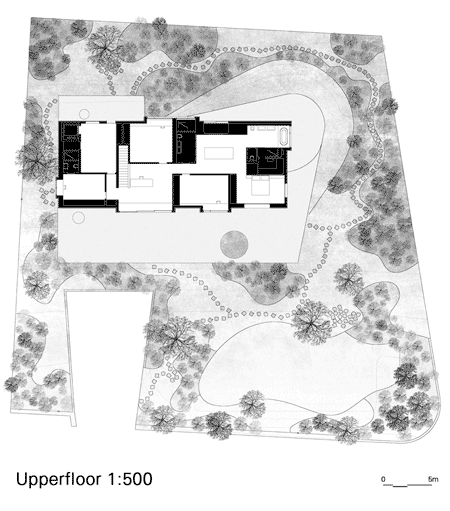
Click for larger image.
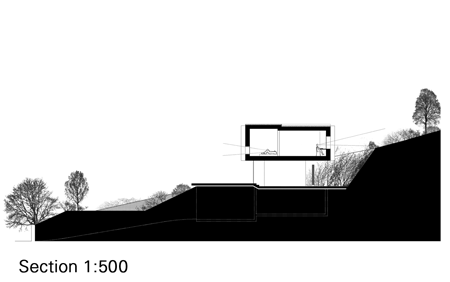
Click for larger image.
