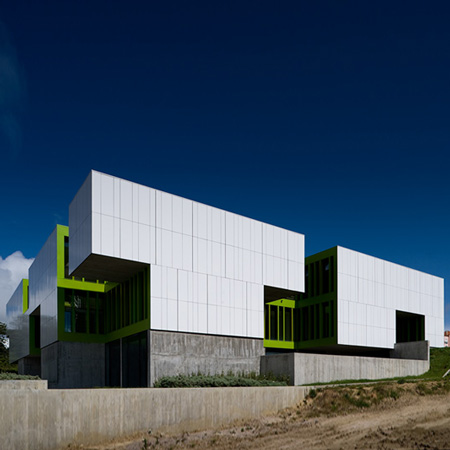
Madan Parque by Samuel Torres de Carvalho and Pedro Palmero Cabezas
Photographer Fernando Guerra has sent us his photographs of an office building for technology companies in Almada, Portugal, by architects Samuel Ruiz Torres de Carvalho and Pedro Palmero Cabezas.
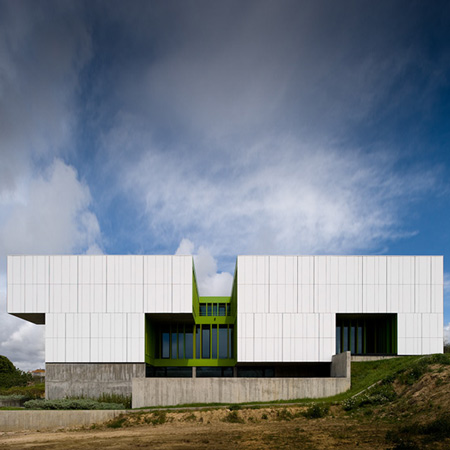
Called Madan Parque, the project features a central entrance hall and staircase that cut through the rectangular block and link two sides of the building.
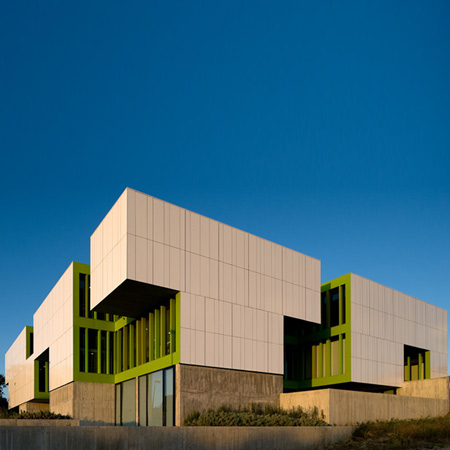
Further windows with green frames are sheltered in recesses cut into the volume.
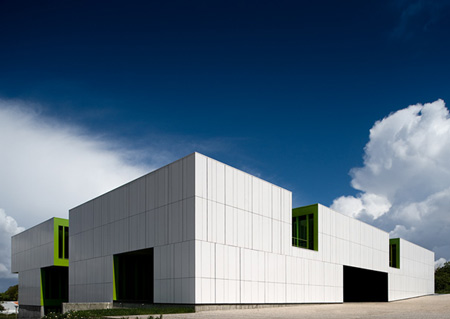
The information below is from the architects:
MADAN PARQUE BUILDING
The building houses an incubator for technology based companies and is located at Monte da Caparica, Almada.

The form of the building results from a process in which the built mass is moulded and subtracted in response to the irregularity of the plot and the different functional requirements.
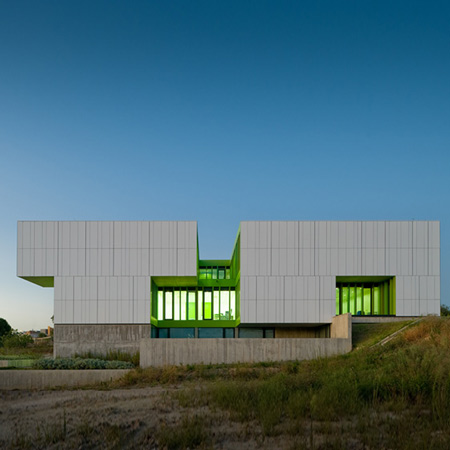
This dissolution of the volume blurs the limit between exterior and interior, rooting the construction to the soil.
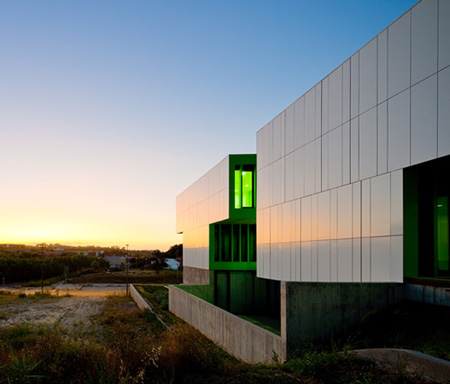
The plot has two opposite street fronts, with a difference in levels of one floor.
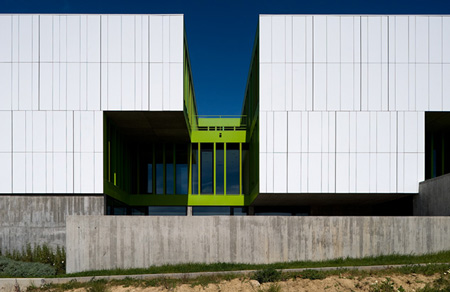
Connecting these street fronts a large lobby with a monumental staircase crosses the building.
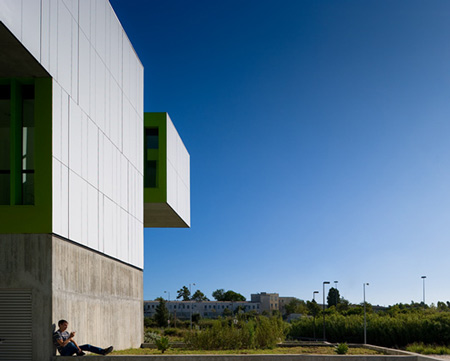
This space has a somewhat public character and constitutes a place of informal encounter for the occupants.
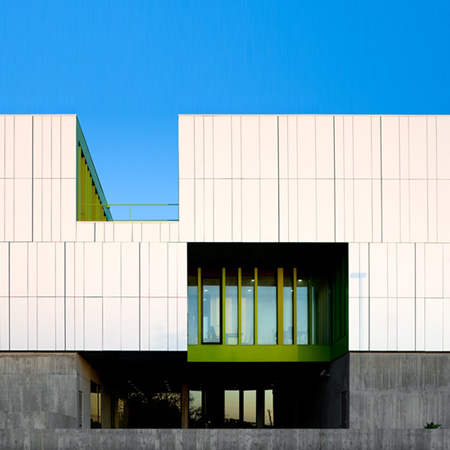
Walking through the building, visual perspectives unfold, relating different spaces, interior and exterior, public and private, sometimes crossing different floors.
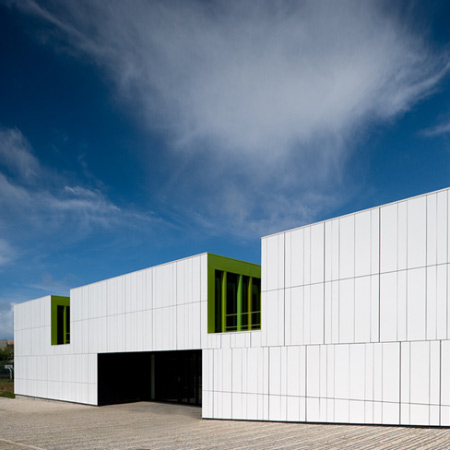
The working spaces are very different from each other in their form and relation with the outside, breaking the stereotyped idea of an office building.
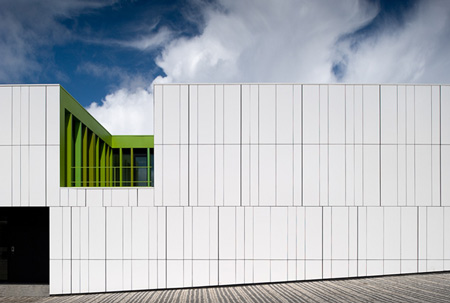
MADAN PARQUE BUILDING
Client:Madan Parque
Location:Monte da Caparica, Almada
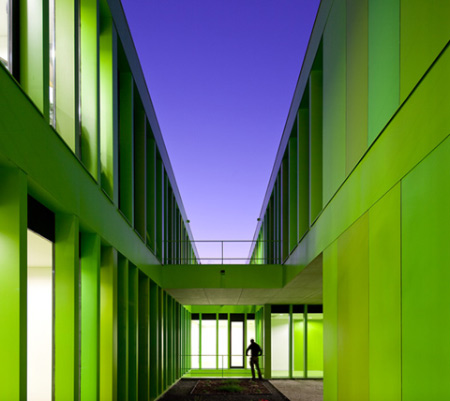
Construction year: 2008
Constructed area: 3.210,00m2
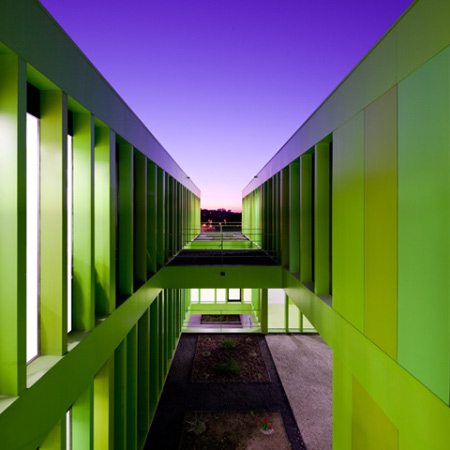
Architecture and Project coordination: Samuel Ruiz Torres de Carvalho, Pedro Palmero Cabezas, architects
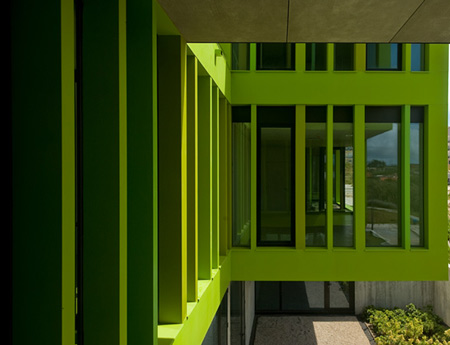
Collaborators: João Caetano, Xana Gavancha, Catarina Faria, Paulo Valente, Susana Medeiros, Sofia Afonso, Elise Azemard, Ricardo Alves
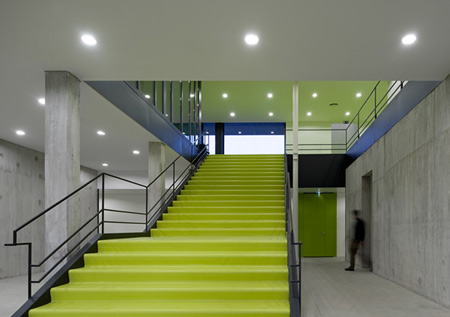
Photographs: FG+SG. Fotografia de Arquitectura
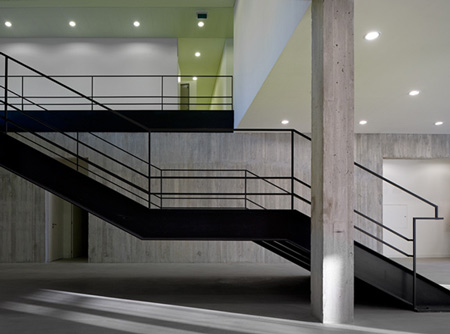
Engineering Consultants: Electricity, Comunications systems, Fire: EPPE, Eng. José Cardoso, Eng. José Carlos Correia
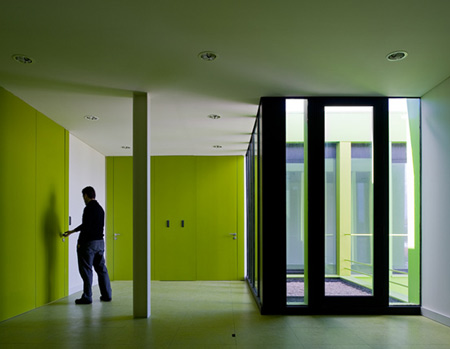
Structure: PPE, Eng. Eduardo Freitas
Air conditioning: CPIE, Eng. Joaquim Nunes Serra
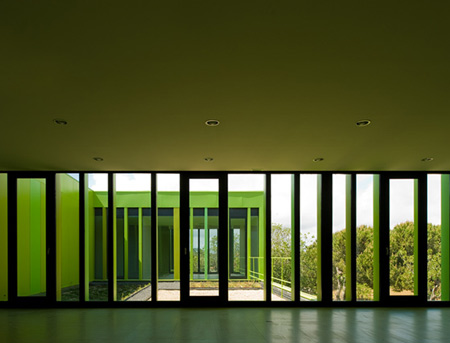
Water supply and sewerage: AquaePro, Eng. José Pereira Monteiro
Acoustics: APEN, Eng. João Gonçalves, Eng. Horácio Carvalho
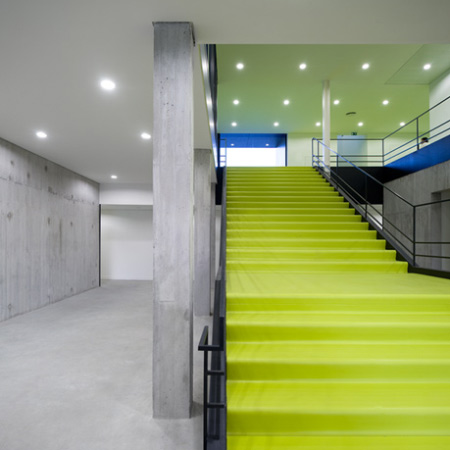
Landscape Architecture: PROAP, João Nunes, Carlos Ribas, architects
Builder: OMEP, Obras, Medições e Projectos, Lda
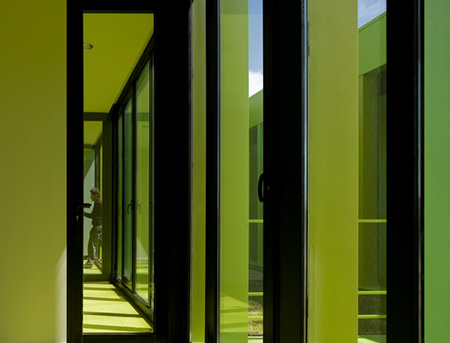
Building Fiscalization: STA – SEGADÃES TAVARES & ASSOC. Eng. Eduardo Luís
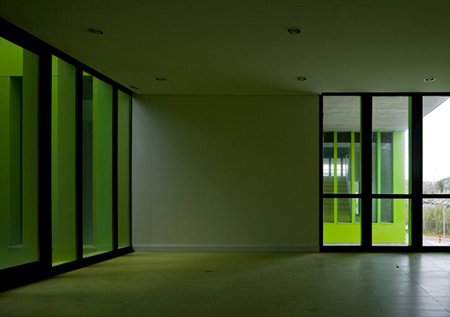
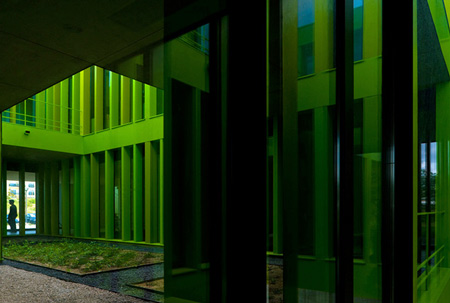
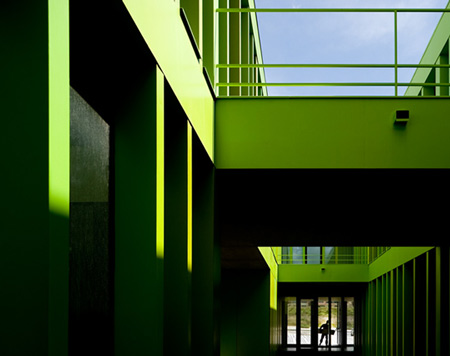
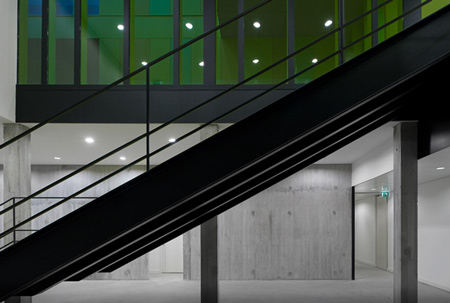
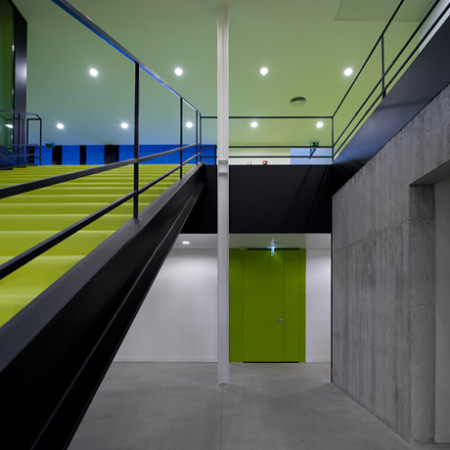
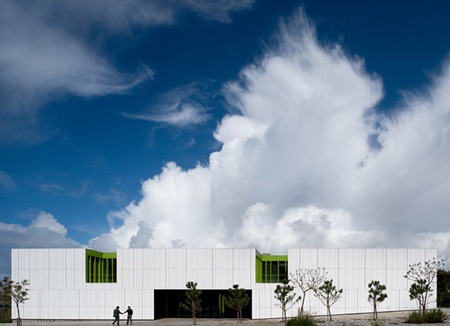
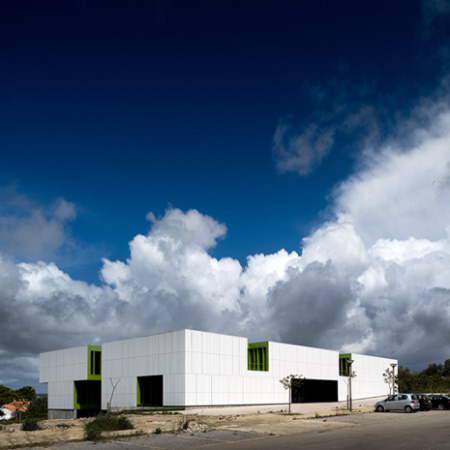
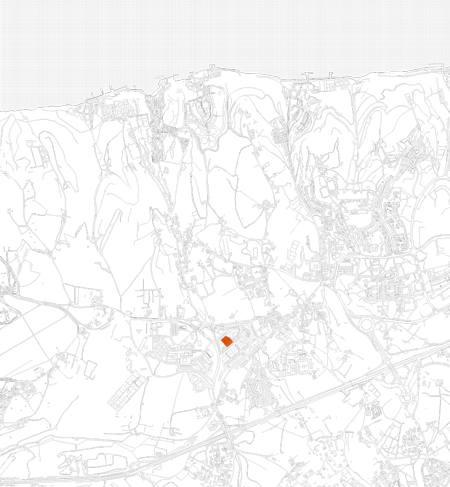
Click for larger image
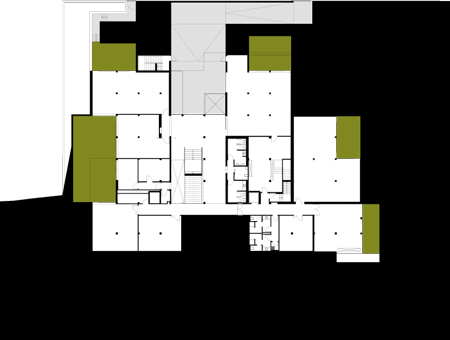
Click for larger image
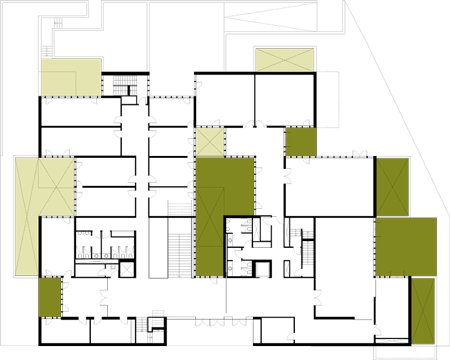
Click for larger image
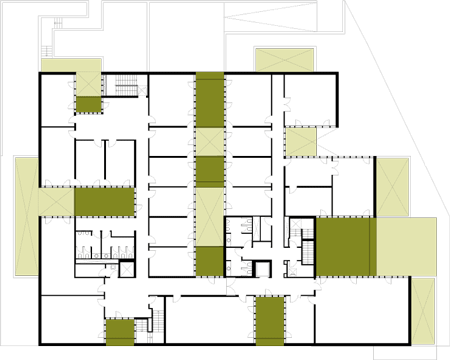
Click for larger image
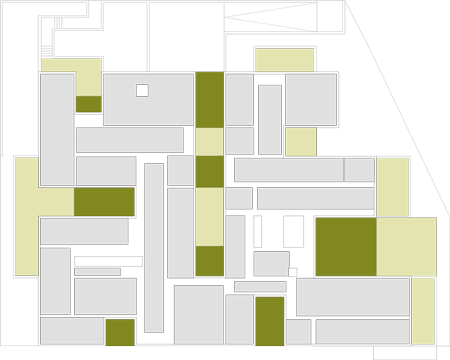
Click for larger image

Click for larger image

Click for larger image

Click for larger image