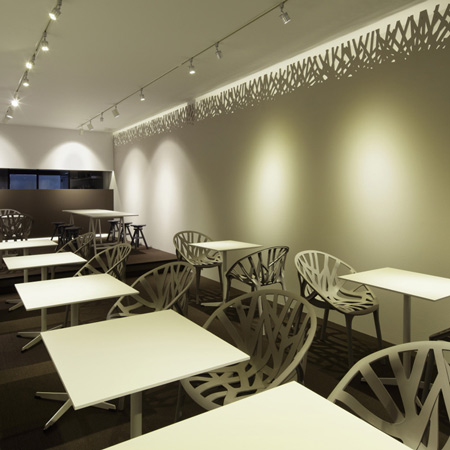
AG Cafe by Kidosaki Architects Studio
Tokyo studio Kidosaki Architects have completed the interior of a combined cafe and gallery in Aichi, Japan, with nest-like profiles cut out from the top of one wall.
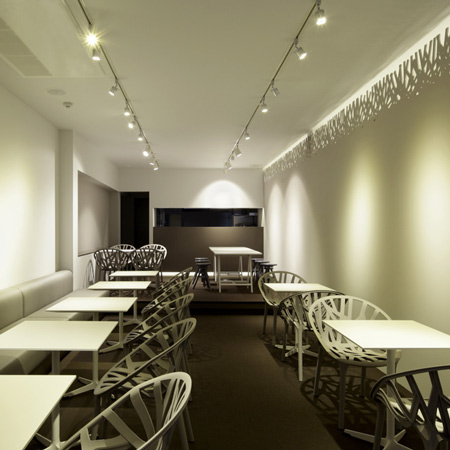
Called AG Cafe, the patterns are an interpretation of a birds' nest, CNC-cut and backlit.
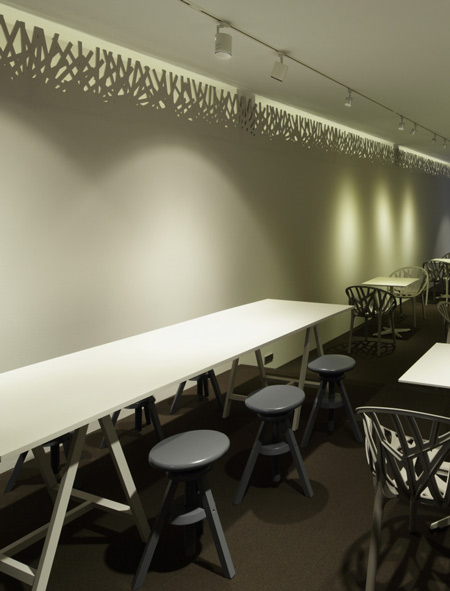
The project is furnished with Vegetal chairs by Ronan and Erwan Bouroullec (see our earlier).
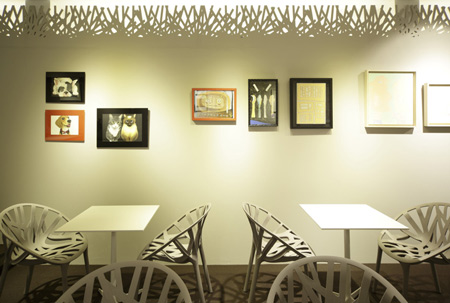
Here's some more information from the architects:
AG cafe is planned for gallery and cafe which aimed to offer the place can meet to art easy and to support artists at Osu Shopping street in the center of Nagoya City. The owner requested a space which can enjoy the art at the space of cafe near place where picture is decorated in daily life, not at inorganic space in not daily life. Also he requested to harmonize two contrary factor, cafe’s lively brisk and gallery’s dignified atmosphere. The space is composed of the design and the tone which feel warmth of cafe. Also added “quality” which necessary to gallery by stick to proportion and detail.
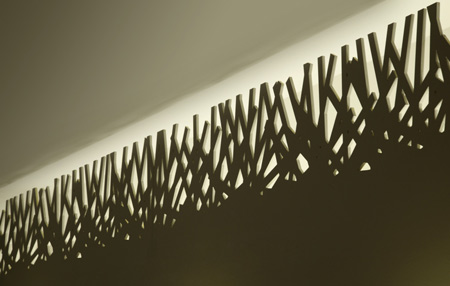
We designed abstraction pattern of birds’ nest for feel warmth of design and placed everywhere. This pattern has part of frame and owner’s desire that artists will bring up, flaps, and fly away from this cafe. This pattern had cut out by CNC router’s minimum radius 5 mm so it can realized beautiful detail. Also we chose the furniture which become familiar to the pattern and expecting multiplier effect. We made many models of each part of proportion and tried to create “quality”. The side of shopping street fitted with glass then people can see the inner part of cafe, therefore when the works display in the cafe, people who comes and goes in the shopping street attract to artists works naturally. We wish many artists will flap and fly away from this space.
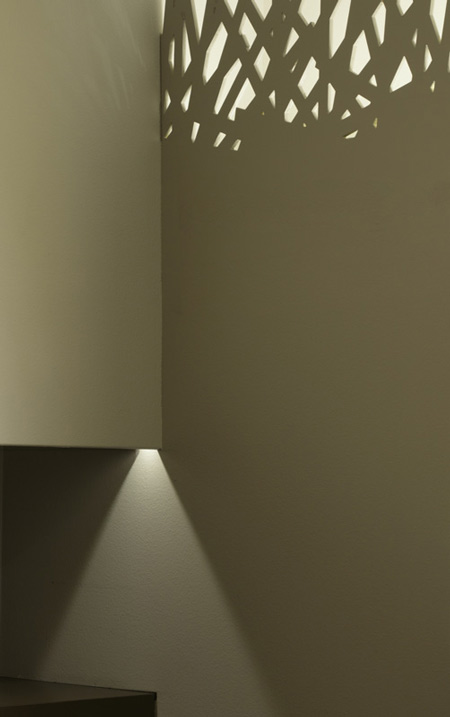
Architects: Kidosaki Architects Studio- Hirotaka Kidosaki, principal-in-charge; Satoshi Itasaka, project team
General contractor: ZEROWORKS-Rei Takeyama, Masahiro Mori
Location: 3-38-10 Osu Naka-Ku Nagoya city Aichi, Japan
Total Area: 60.9 m2 (Kitchen: 11.6m2)
Seats: 28 seats
See also:
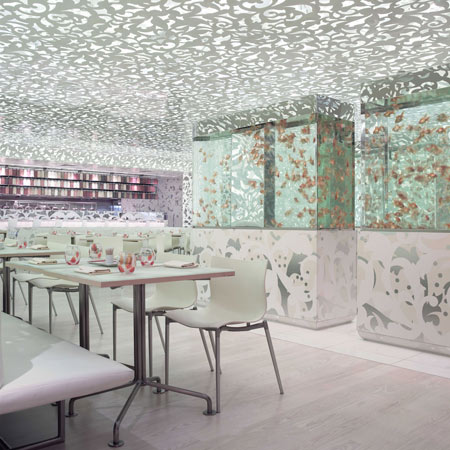 |
 |
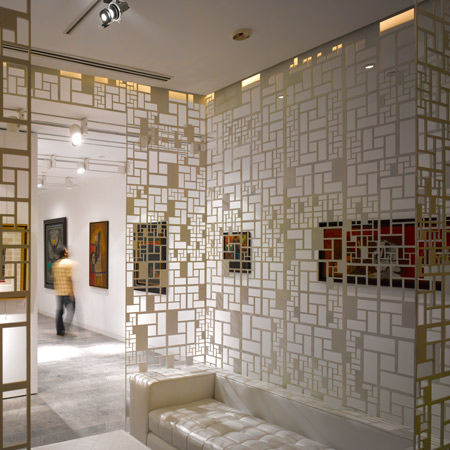 |