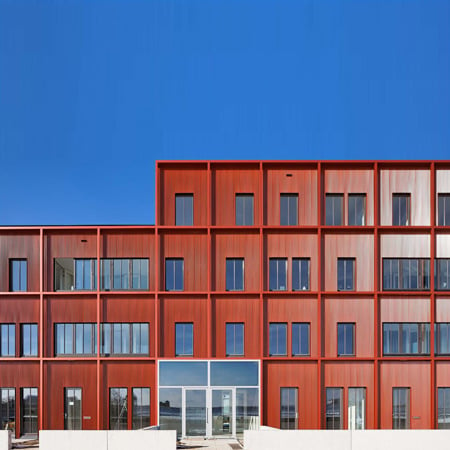
Zierikzee Apartment Buildings by Kingma Roorda Architecten
Rotterdam studio Kingma Roorda Architecten have completed two apartment blocks on the quayside in Zierikzee, the Netherlands.
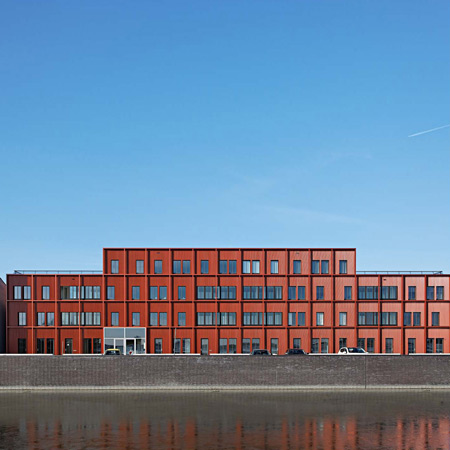
Called Zierikzee Apartment Buildings, the project includes 35 apartments clad in red aluminium panels.
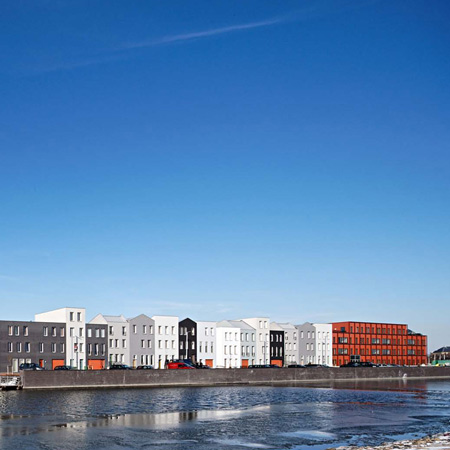
Photography is by René de Wit, Breda/Kingma Roorda architects.
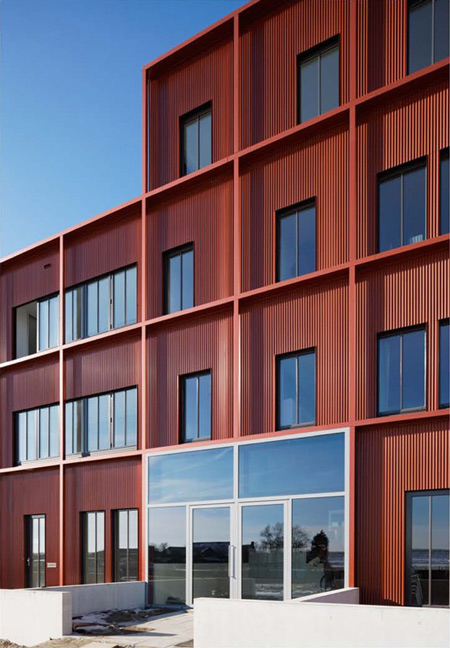
Here's some more information from the architects:
Quay Housing, Zierikzee, NL
two apartment buildings (14+11 apartments)
This project, situated just west of the historical centre of Zierikzee, links up the existing neighbourhood Poortambacht to the historic town.
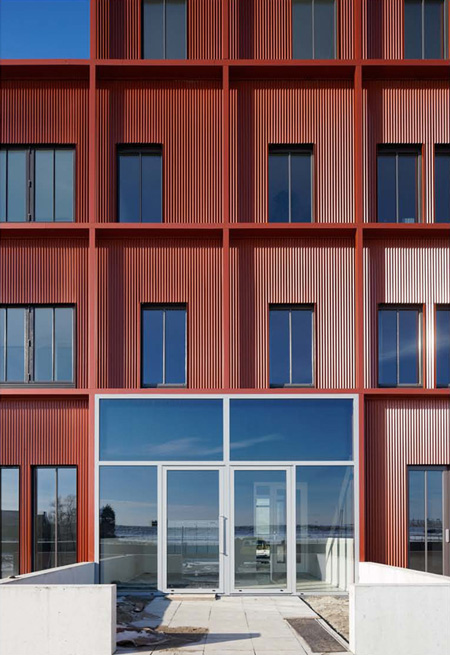
Both as a reaction to the specific character of the site and as a response to today's diverging lifestyles, the design for this new quay can be found through the provinces of Zeeland and Holland.
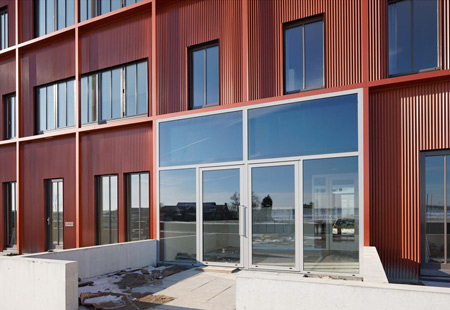
As big, entirely coloured warehouses clad in metal, the apartment buildings stand out in the adjacent sea of individual quay houses we designed earlier.
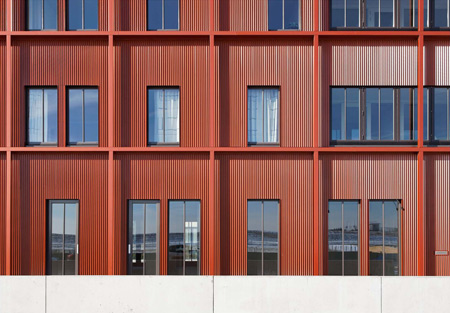
Both apartment buildings, one at the end of the Singelkade and one midway the Kanaalkade, interrupt the quay houses.
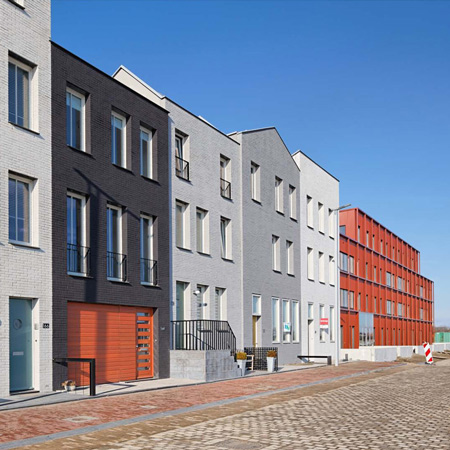
Because of their large size they announce the existence of the urban area behind the apartment blocks. Each building manifests itself by its colour.
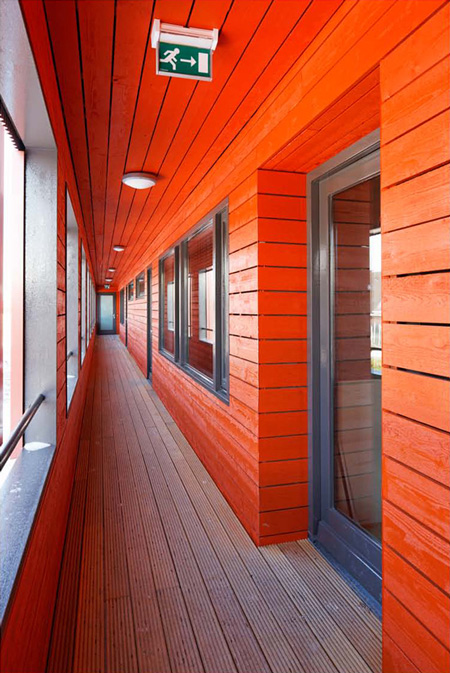
For the design of the buildings we looked at old commercial warehouses intruding cities such as Venice (Italy), Bergen (Norway), New York (USA), and Zierikzee.
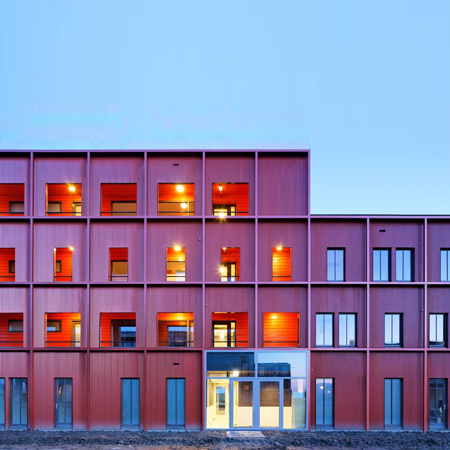
Like prominent Venetian families wished to distinguish themselves with obstinate built palaces, both the apartment buildings are independent building volumes.
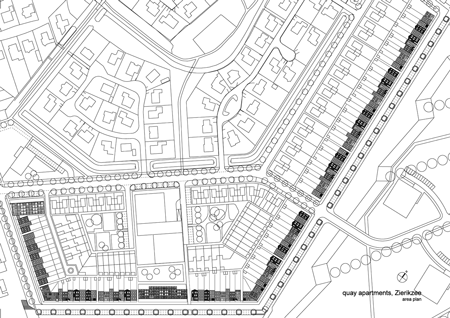
Click for larger image
The colours and the simple shape of the windows were borrowed from the colourful warehouse architecture of Bergen.
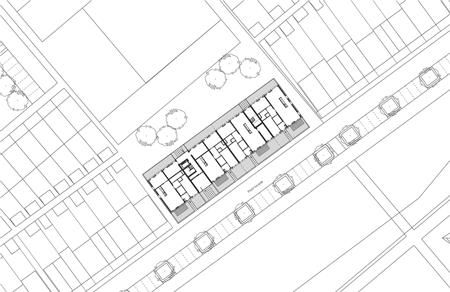
Click for larger image
In this design the stately Venetian plaza is fused with the sturdy Scandinavian warehouse.
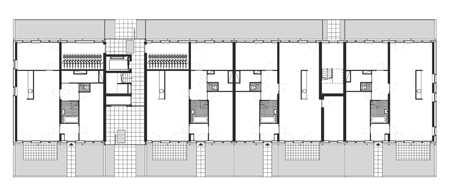
Click for larger image
At the outside both buildings present themselves as members of one family by their signature. Inside the buildings offer a great variety of floor plans, through their specific position on the quay.

Click for larger image
The design aim was to give a stately expression to this collective of apartments under one roof.

Click for larger image
We have pursued a signature that distinguishes itself as much as possible from the quay houses.
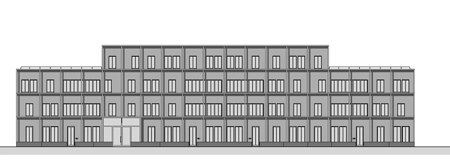
Click for larger image
We felt it of prime importance to make this difference as large as possible.
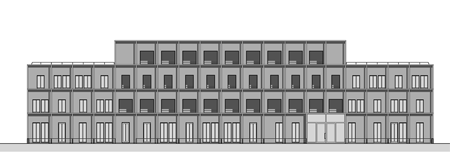
Click for larger image
To heighten plasticity, the facades of the buildings were elaborated by means of a partly self-supporting grid of large thresholds and thin columns made out of aluminium.
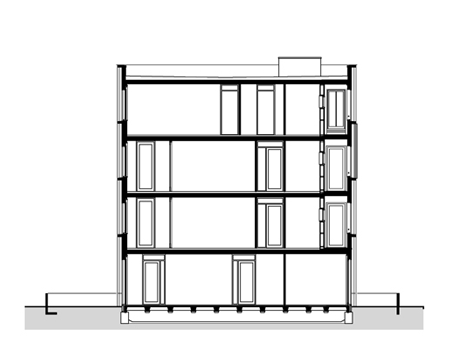
Click for larger image
This grid-like surface relief seeks to nuance the contrast between the small size of the houses and the large size of the apartment buildings.
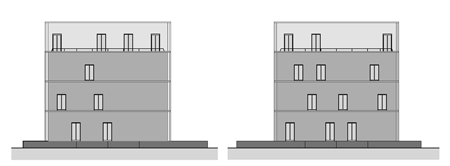
Click for larger image
Appearing only on the public sides of the buildings the framework underlines the dignity of the buildings.
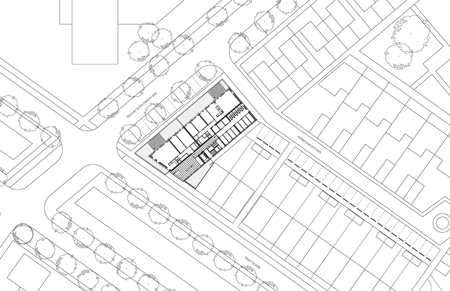
Click for larger image
Through the coastal sunlight the filmy grid creates a vivid image of the building. While the buildings are prominently present at the the quays, it is possible to look far away over the area from the upper floors.
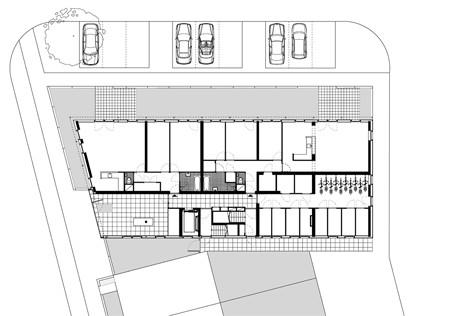
Click for larger image
Here the view goes over the seawall to the Zeeland Bridge, towards the Oosterschelde.
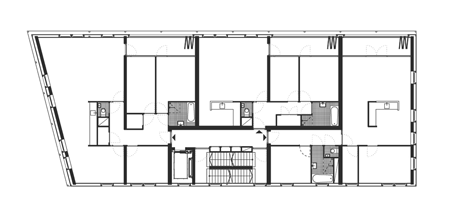
Click for larger image
ocation: Poortkade and Oosterscheldestraat, Zierikzee, NL
Number of apartments: 14 (building 1), 11 (building 2)
Floors: 3 and 4
Surface area: 2126 m2 (building 1), 1545 m2 (building 2)
Facade materials: aluminium colour coated profiled sheeting, glass, wooden window frames.
Developer: Loostad ontwikkeling, Apeldoorn / Bouwbedrijf Boender en Maasdam, Numansdorp
Urban plan: Rothuizen van Doorn 't Hooft, Breda/Middelburg/Poznan
Architect: Kingma Roorda architects, Rotterdam
Design team: Ruurd Roorda, Klaas Kingma, Bas Kegge, Roelof Verheijen, Frank Velthuis, Niels van Ham
Structural engineer:
Contructie- en Adviesburo van Moorsel, Waalwijk
Contractor: Bouwbedrijf Rijk, Heinkenszand
Start construction: 2008 (building1), 2010 (building 2)
Completion construction: 2010 (building 1), 2012 est. (building 2)
External cladding: B+K Alusystemen, Zwolle
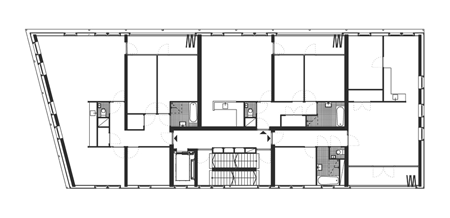
Click for larger image
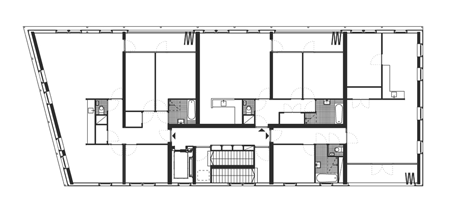
Click for larger image
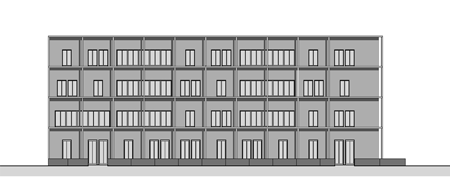
Click for larger image
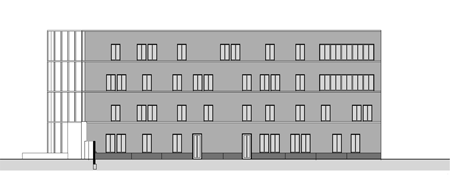
Click for larger image
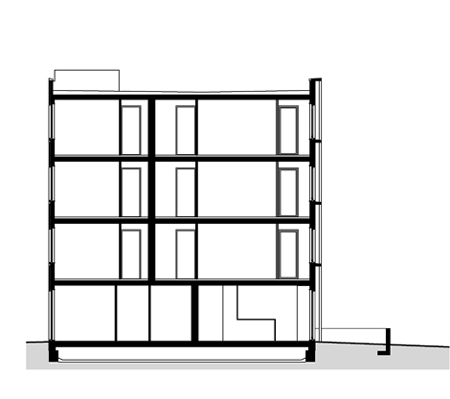
Click for larger image
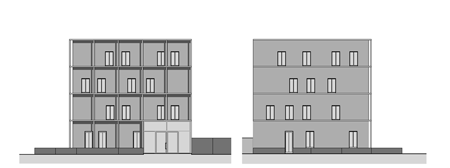
Click for larger image
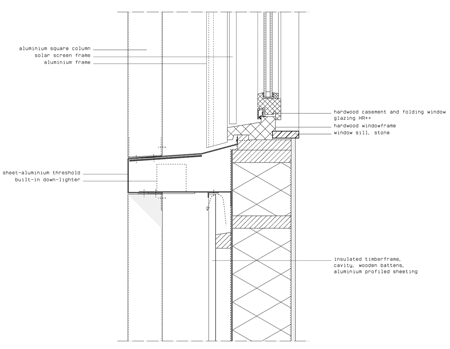
Click for larger image
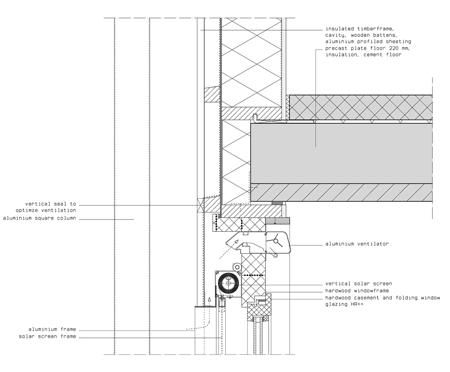
Click for larger image
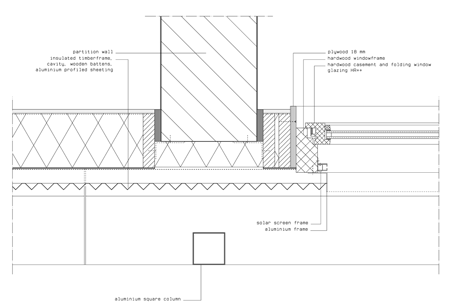
Click for larger image
See also:
.
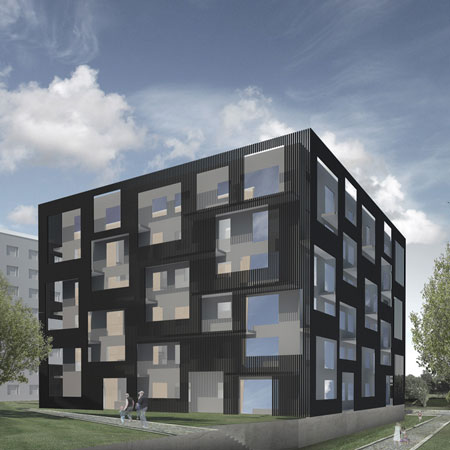 |
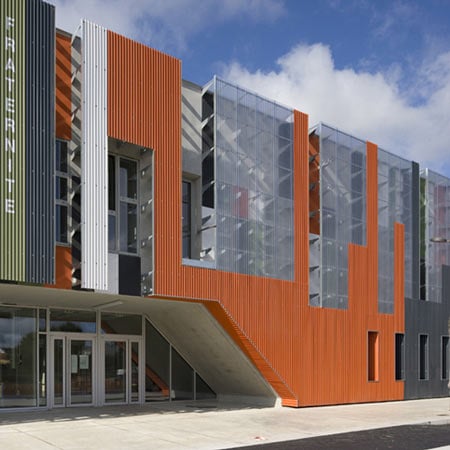 |
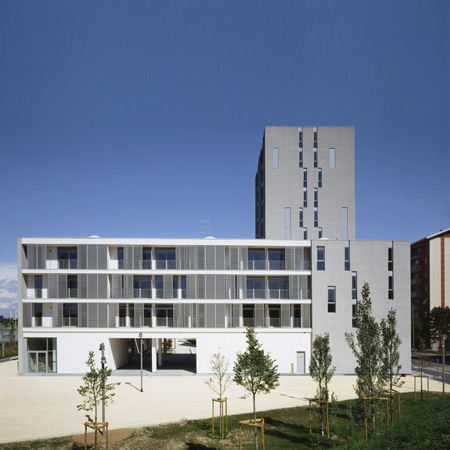 |
| Quayside housing by Tham & Videgård Hansson Arkitekter | Bottière Chenaie by Block Architects |
More architecture stories |