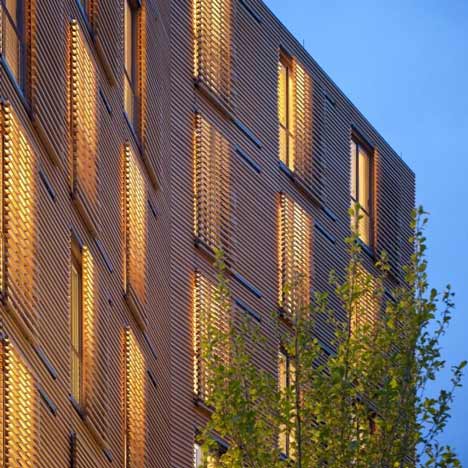
Kripalu Annex by Peter Rose + Partners
American firm Peter Rose + Partners have completed a cypress-clad extension to a yoga centre in Western Massachusetts, USA.
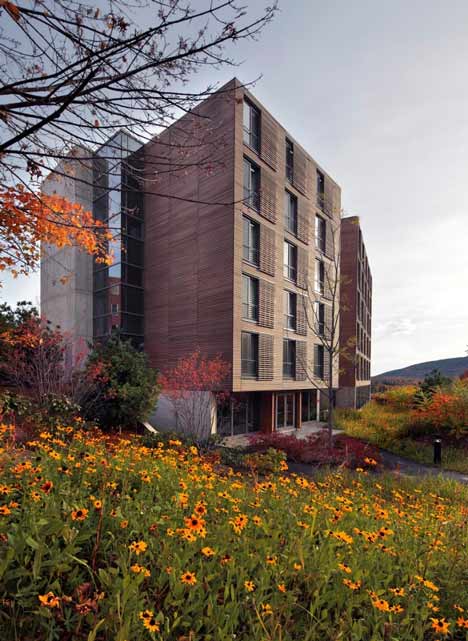
Called Kripalu Annex, the extension to the Kripalu Center for Yoga & Health is connected to the main building by a glazed walkway with a planted roof.
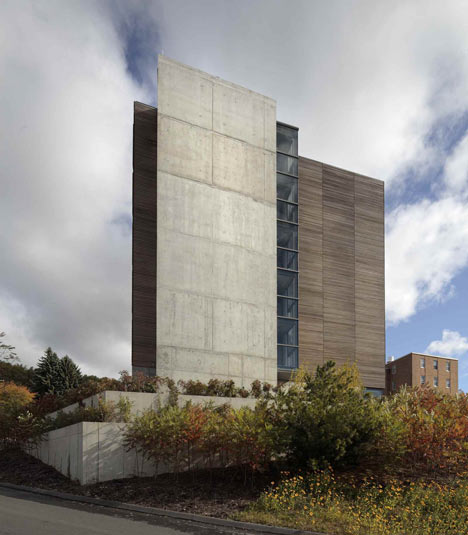
It provides accommodation for visitors with 80 rooms and a yoga studio.
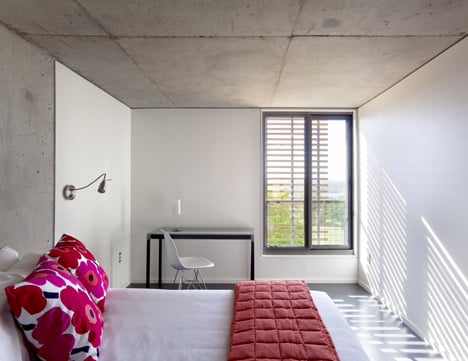
Screens made of cypress batons slide across windows to alter the shade and air admitted to guests' rooms.
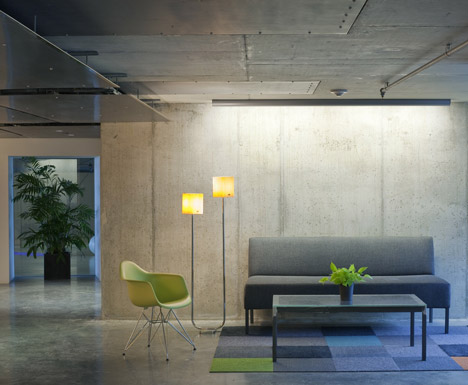
Photographs are by Matthew Snyder.
Here's some more information from the architects:
PETER ROSE + PARTNERS ANNOUNCES OPENING OF PRIZE-WINNING HOUSING ANNEX AT KRIPALU CENTER FOR YOGA & HEALTH
Elegant, Environmentally Sensitive Structure Wins American Institute of Architects’
2010 National Award for Specialized Housing
Architecture firm Peter Rose + Partners has completed the Kripalu Annex, the first step in the firm’s master plan to reshape the Kripalu Center for Yoga & Health. The project, which reflects Rose’s career-long commitment to ecologically innovative design, has recently been declared a winner of the prestigious AIA National Housing Award in the category of Specialized Housing; just one day later, I.D.'s 2010 Annual Design Review awarded Kripalu an Honorable Mention in the Environments category.
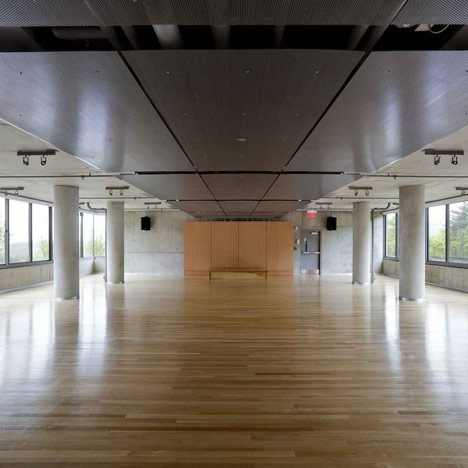
Tucked into 300 acres of dense forest in the Berkshire Mountains, Kripalu (kri-PAH-loo) is the largest and most established yoga retreat in North America. For over 30 years, Kripalu has been teaching skills for optimal living through experiential education for mind, body, and spirit, and this holistic approach was the starting point for the innovative plan that secured Peter Rose the Kripalu commission in 2004.
According to Rose, “Kripalu’s housing needs are modest and straightforward, but the architecture of the Annex, like yoga itself, is full of subtlety and layers of complexity that gently improve the structure’s performance. Light, air, using minimal means to create a calm, healing environment—it’s all about fulfilling these almost intangible requirements.”
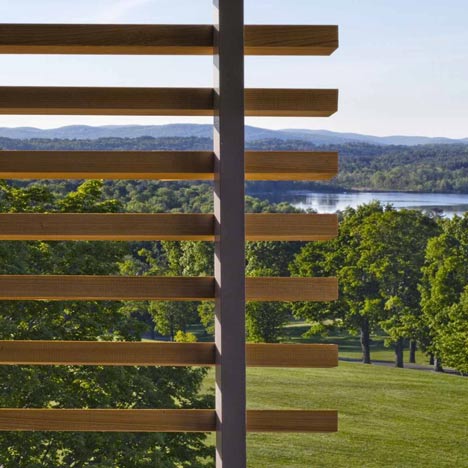
The 80-room Housing Tower is attached to Kripalu’s existing facility through a glazed passage with a planted roof and sunny southern exposure, allowing guests to pass from the older structure to the new one with ease—in their stocking feet if they choose. Under a canopy on the western façade, the primary entrance leads to a modest lobby and a 2,400-square-foot yoga space glazed on two sides, surrounded by dense foliage, and filled with light.
In plan, the building is organized along a tapering axis that both funnels breezes and captures landscape views. Its concrete structure and cores are occasionally revealed beside the slatted cypress cladding. The cladding will weather to a natural gray, allowing the Housing Tower, otherwise visible from across the lake, to almost disappear with the wooded landscape. Cypress sun screens slide in front of each guest room window. Moving the screens by hand to temper heat gain, visitors can see the shadows change, and feel the temperature of the wood, and allow cypress-scented breezes to enter the room. Natural ventilation, hydronic radiant heating and cooling, and an extremely compact building design (the volume is 30% smaller than typical construction) all provide for energy savings of nearly half when compared to conventional construction.
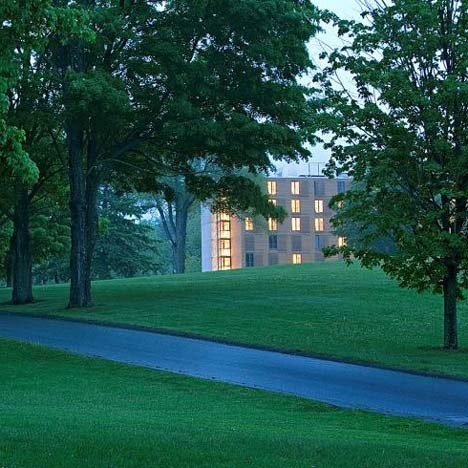
Using simple, robust materials integrated into a streamlined design, the building does its work with efficiency and a quiet, lasting beauty, then slips out of the way to give a cherished landscape center stage.
A similar ethic imbues the entire Peter Rose + Partners’ Kripalu master plan. Proposed changes include renovations to existing campus buildings, landscape improvements, and new buildings to increase capacity, and together create a serene, ecologically sensitive environment and a model of environmental responsibility.
See also:
.
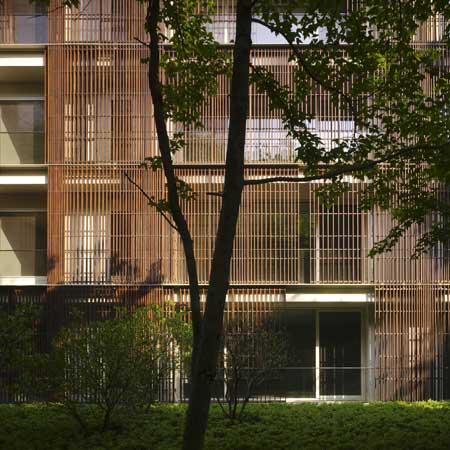 |
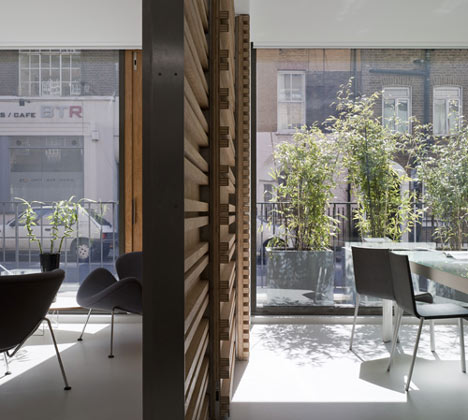 |
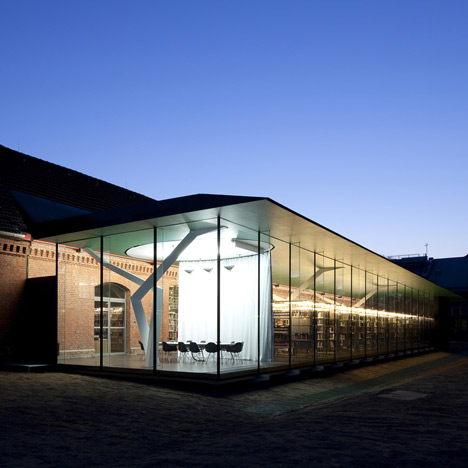 |
| Ninetree Village by David Chipperfield |
Therefore Offices by West Architecture |
More architecture stories |