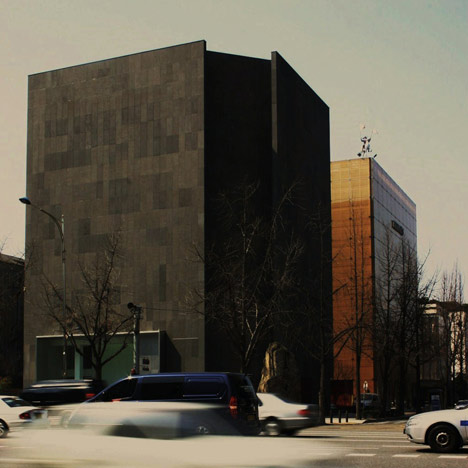Korean architects VOID planning have completed this stone clad gallery in Seoul, Korea, punctuated by a giant window.
The main gallery space on the ground floor has a six metre ceiling and is framed by the large piece of glazing.
The gallery is split across two floors and connected by a narrow staircase, the walls of which are used as screens for projected art.
The exhibition spaces on the ground and first floor are illuminated by light boxes that trace round the ceiling perimeter.
All photographs are by VOID planning.
Here's some more from the architects:
313 Art Project
Focus of this entirely white and extremely minimal space is on the artworks.
Nothing is allowed to steal the spotlight from artworks.
Finished with rough dark-gray stones, façade of the building is penetrated by metallic frame containing the two-story high show window with oversized metal plate doors.
To maximize the impact of the main artwork on the 6-meter-high wall, all the windows had to be moved to the backside of the building and also one column, located on the center of the big wall, was removed.
Especially at night, framed with light gray metal plates, artwork on the wall is softly glowing with indirect lighting from the stretched ceiling.
This is not just attractive condition but also very rare opportunity for the artists to give spotlight to their artworks.
On the first floor, behind the big wall containing a staircase, there is an exhibition space where the floating ceiling box is illuminating on its sides.
Indirect light with dimming system and spotlights hung from rails on the ceiling support the space to be flexible in responding to the different tastes and styles of artists.
Long and narrow staircase between two 6-meter high walls, which also provide screen for media arts, leads you to the second floor which is divided into another exhibition space and office space for staffs.
Location, Seoul, Korea
designed by VOID planning
photographed by VOID planning
Click above for larger image
Click above for larger image
Click above for larger image
Click above for larger image
See also:
.
| VOV Building by VOID planning |
Old Town Apartments in Tallinn by Kosmos |
More architecture stories |

