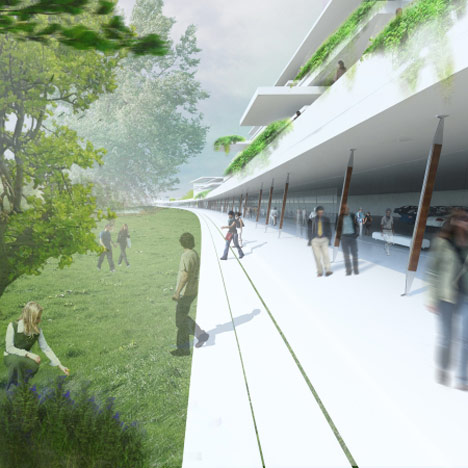
Corporate University for Sberbank Russia by Erick van Egeraat
Dutch architect Erick van Egeraat has unveiled his design for a corporate university campus to the west of Moscow for Sberbank Russia.
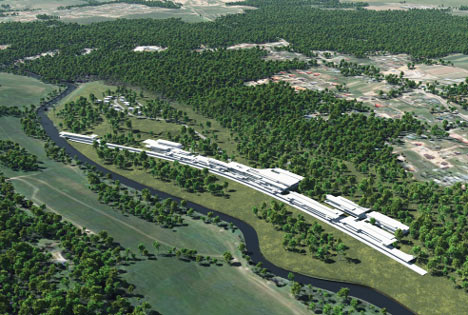
The university will provide training for the bank's employees and include teaching spaces, conference rooms, accommodation for teachers and pupils, sports facilities and a club building.
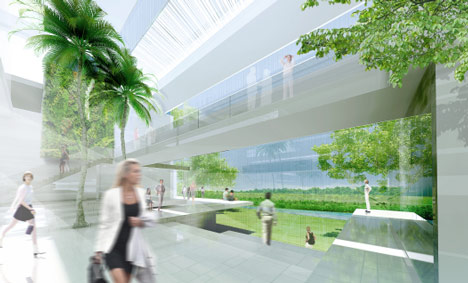
The long prefabricated wooden structure will be clad in prefabricated wood and glass panels, with all clusters of buildings connected via a climate-controlled colonnade.
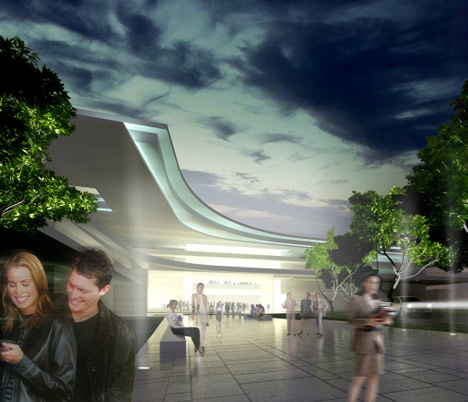
Completion is scheduled for 2012.
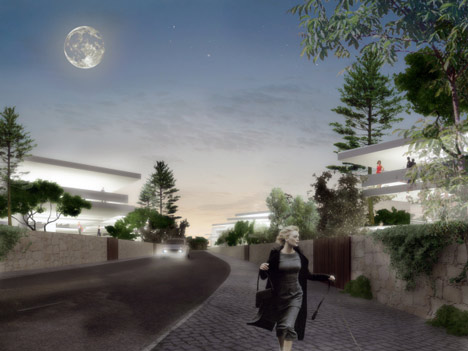
Here are some more details from van Egeraat's office:
Erick van Egeraat builds Corporate University for Sberbank Russia
The board of Sberbank, the leading bank of Russia, signed a contract with the Dutch Architect Erick van Egeraat for the realization of their new Corporate University, west of Moscow, close to the Novorizhkoye highway.
Sberbank is Russia’s largest and oldest state run bank with over 250.000 employees and 20.000 branch offices in the country. The new Sberbank University will provide education, seminars and team building programs to the company’s top professionals, to continuously improve their performance within the corporate standards. The most prominent Russian bank implies the highest standards for its employees and therefore it aimed for the most ambitious educational project in terms of design and quality. Erick van Egeraat’s design for the 32,000-m2 Corporate University was chosen from 4 other proposals including David Adjaye’s entry.
The site is located in a suburban, almost rural setting, bordered by woods on its southern side, and the Istra river embankment on the northern side. The University will consist of education and conference spaces, dormitories, guest teacher quarters, teacher housing, a club building and sports facilities.
The spacious and picturesque setting allows for a campus model; the program’s distribution on site creates comfortably scaled public spaces that intensifies interaction with the natural surroundings. Education, lodging and sports functions are each clustered in orthogonally defined volumes. Taking into account the climate, all building elements except the teachers’ housing are connected with an elegant and climate controlled colonnade. This colonnade is programmed with recreational, bar, relaxation functions and serves as an identifying backbone of the entire complex.
Technical side of the project aims at the highest level of sustainability and considers a very short construction process. The campus lay-out allows for many building elements to be constructed simultaneously. The load bearing structure consists largely of prefabricated wooden construction elements. All facade and space dividing elements are executed with prefabricated wood and glass elements. The complex fully integrates sustainable design tools and technologies, putting sustainability in the centre of the corporate agenda. The floor slabs have considerable cantilevers providing terraces, summer shading and adding to the building’s thermal mass, reducing the need for mechanical cooling and heating. Heating and cooling capacity needs to vary per functional cluster, and surplus heating or cooling capacity between these functional clusters will be exchanged, further reducing the need for mechanical cooling and heating. The majority of the buildings allow for predominantly natural cross ventilation, only assisted with mechanical ventilation under exceptional circumstances.
Most horizontal surfaces will be executed as vegetated roofs, thus improving both the appearance and the insulation qualities of the building. The aim is to execute the project as much as possible with materials of low environmental impact, such as wood, mineral stucco and granulated concrete foundation.
This winning design proposal provides Sberbank with a modest, recognizable all-season training resort that will be an asset of the company, and a perk to attract and keep talented professionals within its ranks. Design works for next stages have commenced. The project is scheduled for opening in the first quarter of 2012, making it the 6th executed project of Erick van Egeraat in the Russian Federation after Housing Barvikha Hills, Chess Club in Khanty-Mansiysk, Vershina 1 in Surgut, a private residence in the Klyazma area and two towers for Capital City in Moscow.
See also:
.
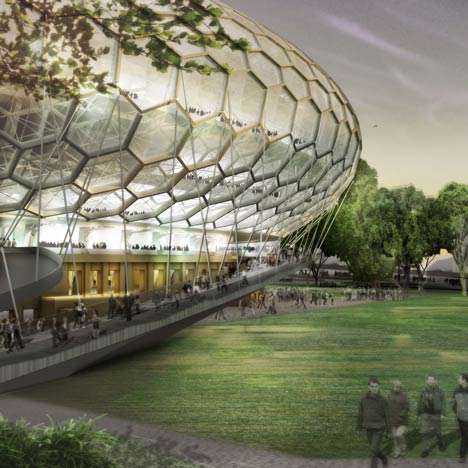 |
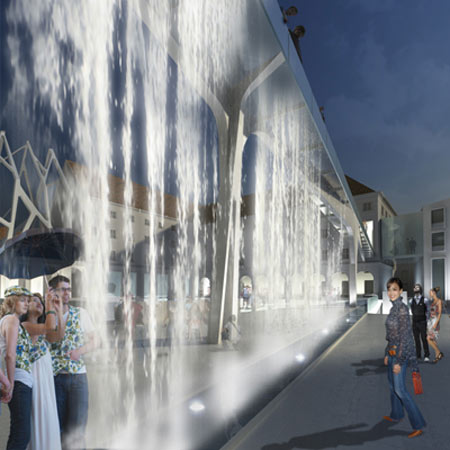 |
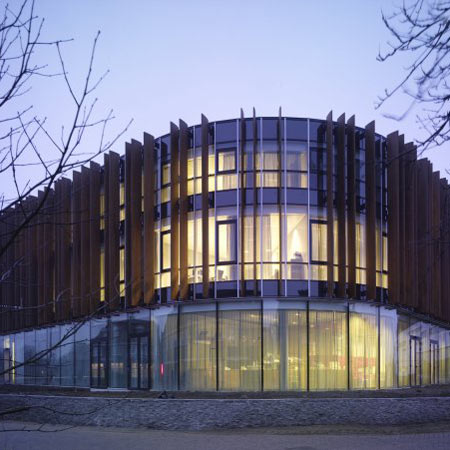 |
| VTB Arena Park by Erick van Egeraat |
Budapest City Hall by Erick van Egeraat |
Grave City Hall by Erick van Egeraat |