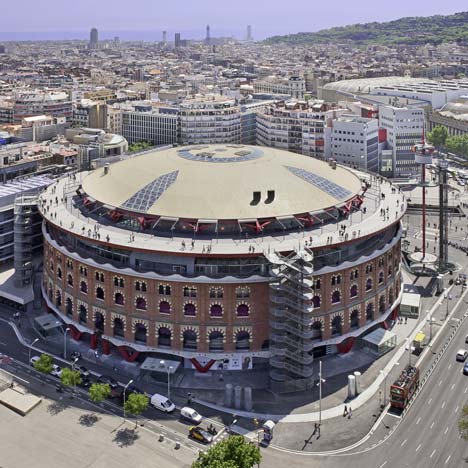
Las Arenas by Rogers Stirk Harbour + Partners
This former bullring in Barcelona has been converted into a leisure complex by architects Rogers Stirk Harbour + Partners, retaining the original facade.
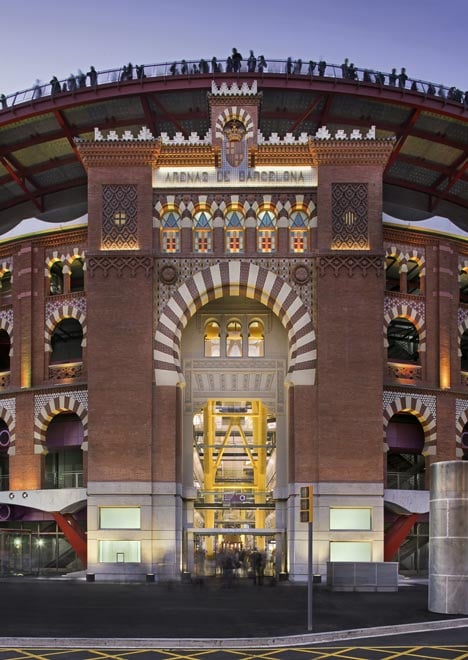
The reopened building, now named Las Arenas, has been given a 76m wide domed roof that is braced to the original structure, providing roof terraces overlooking the city.
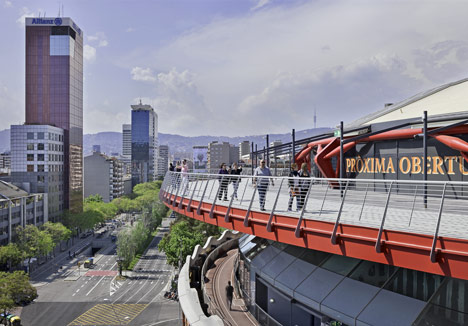
The plinth that the historic building sat upon has also been demolished, creating new entrances directly from the street rather than via ramps and staircases.
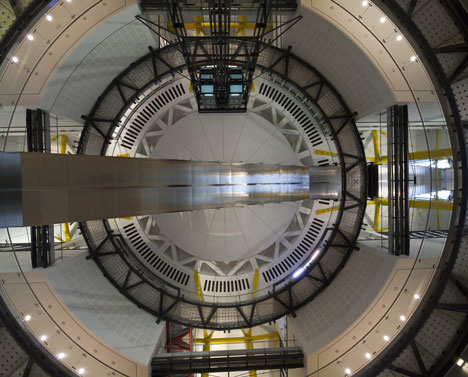
This has enabled two new access routes to be created through the building, as well as plazas around the perimeter, improving connectivity with the nearby park and metro station.
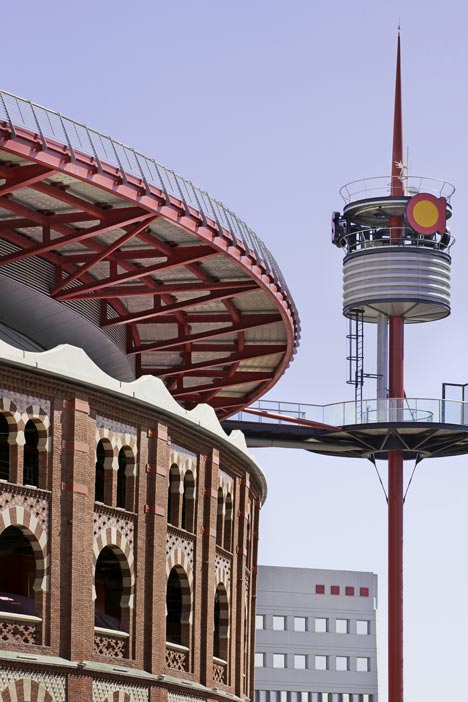
Removal of the plinth revealed a previously buried part of the original facade, where two storeys of shops and restaurants have been inserted under new supporting columns.
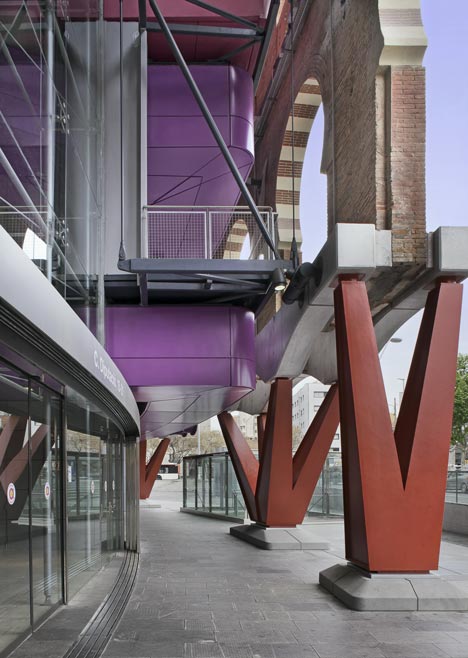
The building also provides a central event space, a cinema, a gym and offices.
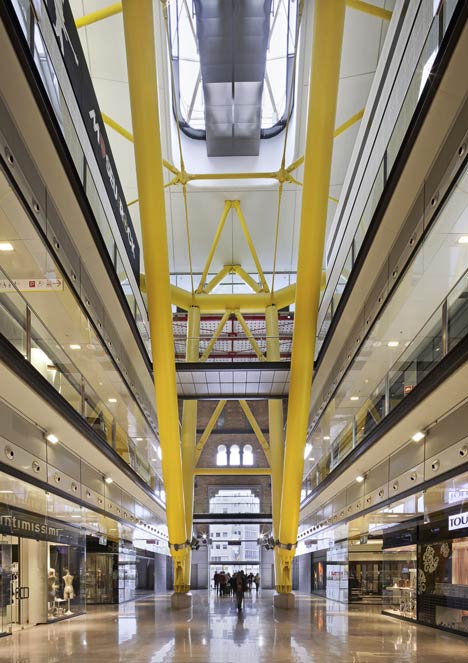
More stories about Rogers Stirk Harbour + Partners on Dezeen »
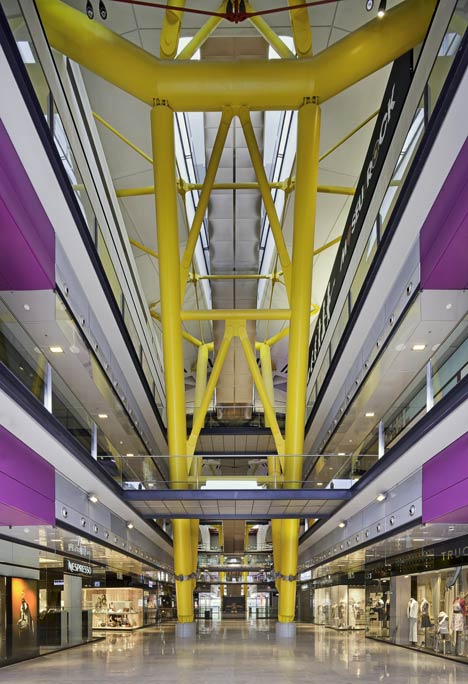
More projects in Barcelona on Dezeen »
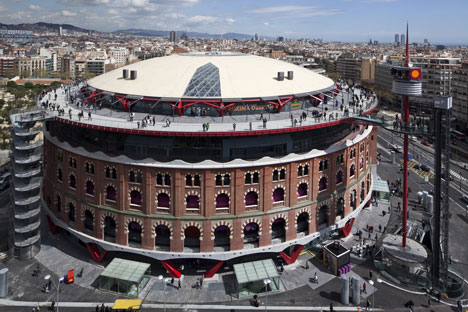
Below is a detailed project description from RSH+P:
Las Arenas, Barcelona, Spain 2000—2011
Rogers Stirk Harbour + Partners
Rogers Stirk Harbour + Partners was originally appointed by Barcelona-based developer Sacresa to redevelop an existing bullring in the city of Barcelona into a major new mixed-use leisure and entertainment complex. The scheme was subsequently taken over by Metrovacesa and was formally opened to the public in March 2011.
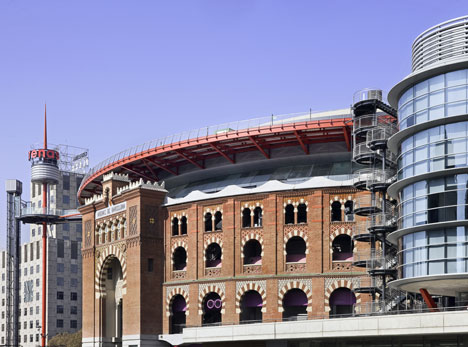
Las Arenas is strategically located at the foothill of Montjuic at the intersection of Gran Via and Avenue Paral∙lel, two major city highways, and acts as a major landmark for the Plaça d’Espanya transport interchange.
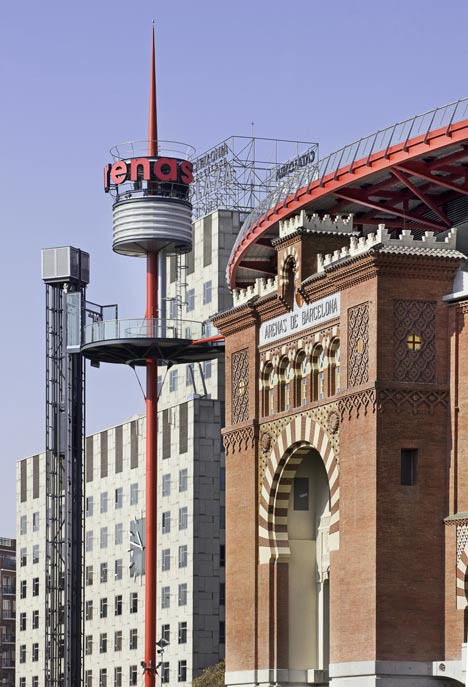
The historic bullring, constructed at the very end of the 19th century, fell largely into disuse during the 1970s due to the declining popularity of bull fighting in Catalonia. However, the strong civic and cultural role which the building played in the life of Barcelona over nearly a century – not only as a bullring but also as a venue for opera and theatre productions, rock concerts, political gatherings and even as a barracks during the Civil war – led to a decision by the city council that the façade should not be demolished. As a result, the redevelopment has retained and refurbished the striking neo-mudéjar façade, while creating an open and accessible entrance to the new building at street level. Within the façade of the former bullring, approximately 47,000 m² of mixed activities has been created plus a 1,250-space car park in the basement. The main activities offered are commercial, entertainment, health and leisure spaces focused around a central event space, including multiplex cinemas on the third floor and a gym and the ‘Museum of Rock’ on the fourth floor. In addition, a separate building – the ‘Eforum’ – in Carrer de Llançà, adjacent to the bullring, will provide retail and restaurants at ground and first-floor levels, with four levels of offices above.
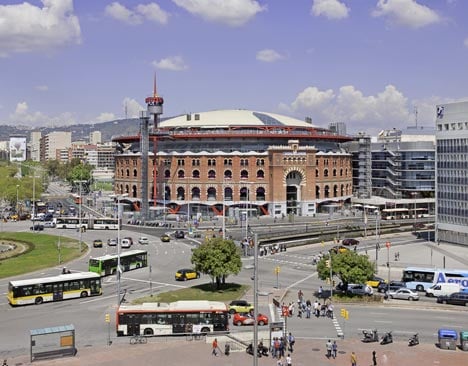
The original 19th century bullring was raised above the levels of the surrounding streets with ramps and stairs within the surrounding plinth providing access. However, the redevelopment – which involved the excavation of the base of the façade and the insertion of composite arches to support the existing wall and create new spaces for shops and restaurants – establishes a new, open public realm around the building providing level access to a wide range of retail facilities. In contrast, the Eforum building follows the typical, historic street alignment of the Pla Cerda grid pattern of streets which are typical of the 19th century Barcelona streetscape.
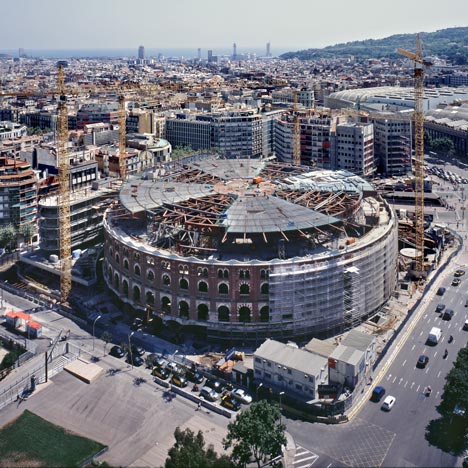
The approach for the bullring uses the most advanced architectural and engineering technologies in response to the brief, while respecting and celebrating the fabric of the historical bullring to re-establish the building as a visually striking landmark for the city. The most spectacular aspect of the intervention is the inclusion of a 100-metrediameter habitable ‘dish’ with a 76-metrediameter domed roof, floating over the façade – and structurally independent from it – providing flexible, column-free spaces beneath the dome (as well as below on level 4). This ‘plaza in the sky’ incorporates large terraces around the perimeter with space for cafés and restaurants, providing stunning views across the city.
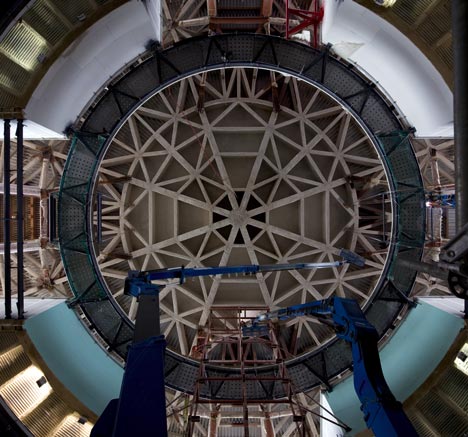
Two main access routes cut through the building at 180-degrees to each other, providing access from Gran Via and Parc Joan Miró as well as Carrer Tarragona and Carrer de Llançà and forming a cruciform system leading into the central atrium space. Within these zones, escalators are located to provide access to all levels including the rooftop plaza. Two large, partially-glazed passenger lifts are located on one side of the circular atrium serving the parking and retail (-1) levels; on the other side of the atrium, two fully-glazed, panoramic passenger lifts serve the upper floors.
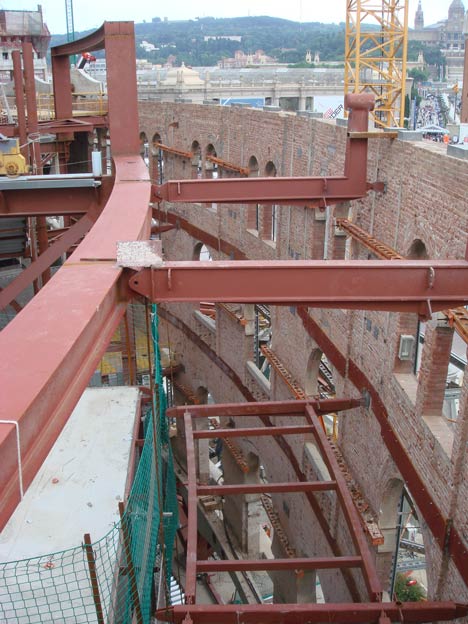
In addition, there are two fully-glazed external lifts on Carrer de Llançà at the entrance to the Eforum office building and two panoramic passenger lifts (partially glazed) on the outside of the telecommunications tower facing Plaça d’Espanya. This tower reinforces the presence of the bullring and – at its base – provides direct access from the metro station Espanya to the building. The multifunctional area within the dome and the restaurants around its perimeter can be accessed from this elevated public space.
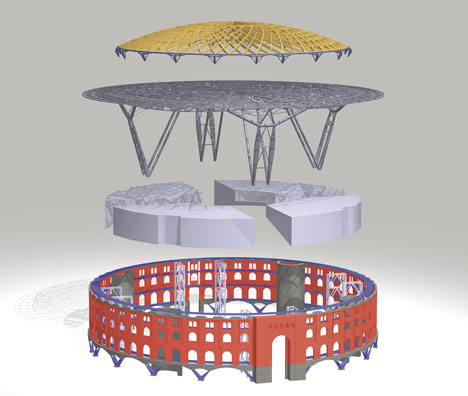
Equally important is the resolution of the ground plane surrounding the bullring, where new plazas are created to provide connections with the existing metro station and neighbouring Parc Joan Miró. In addition, the development links strongly to the nearby Fira de Barcelona – a key European business exhibition venue attracting 3.5 million visitors annually – and the neighbouring districts of Eixample and Sants-Montjuic, one of Barcelona’s fastest growing and most dynamic areas.
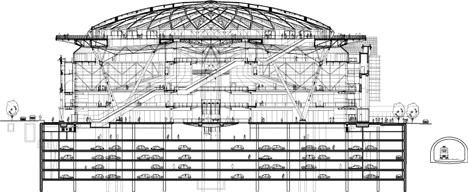
Click above for larger image
The roof and the giant dish are supported on huge pylons, with services and circulation, such as escalators and stairways, accommodated in the cruciform-shaped zone, defined by the four raked pylon structures.
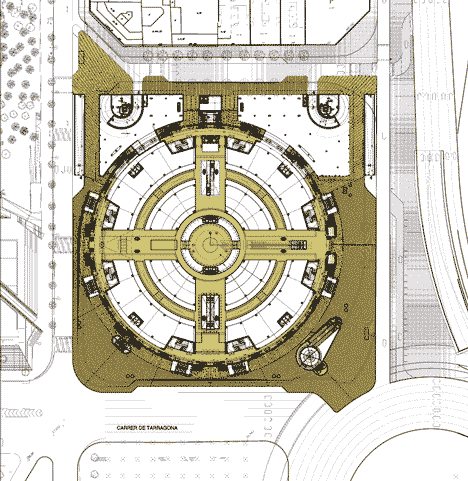
Click above for larger image
The design is based on a series of separate and complementary structural systems which allows a variety of activities and user requirements to take place on different levels inside the building. The dish supports the cupola/dome, creating an open and flexible space. Its columns travel down to ground level within the four atria; bridges, lifts, escalators and walkways either pass through these columns or on either side of them. This also allows for an open, columnfree space at level 4 and removes the need for any structural members to pass through the cinema spaces below at levels 2 and 3. These cinema spaces are formed by large steel cantilevered boxes that effectively constitute a separate, self-contained structural system within the building and rest on a concrete base at level 2.
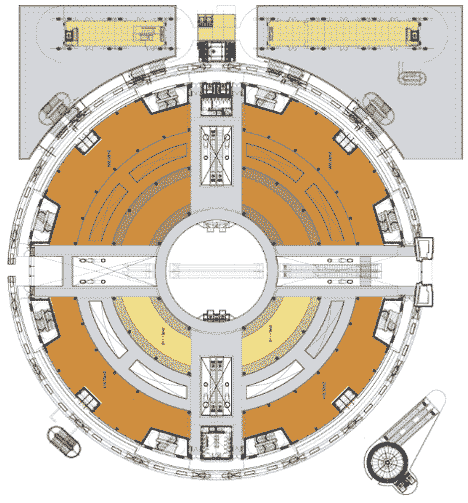
Click above for larger image
From level 2 downwards, a more conventional concrete column and floor slab construction has been used for the retail areas. The design of the column layout has provided the spaces required by the client for different retail zones; these columns continue into the four levels of car park below, creating a logical layout for vehicle access and parking.
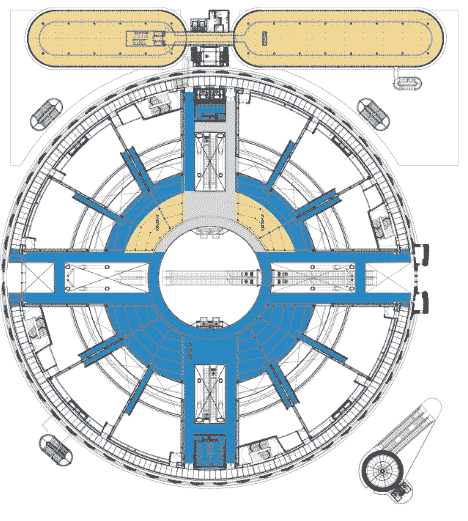
Click above for larger image
Additional, separate structural systems support the existing façade of the historic bullring (providing maintenance, fire escape, services and access gantries) and the adjacent Eforum, which connects with the retail at ground level and also with the car park and basement ramps. Between the bullring façade and the Eforum is a services spine and large goods lifts, with other services for the bullring complex placed on the roof of the Eforum.
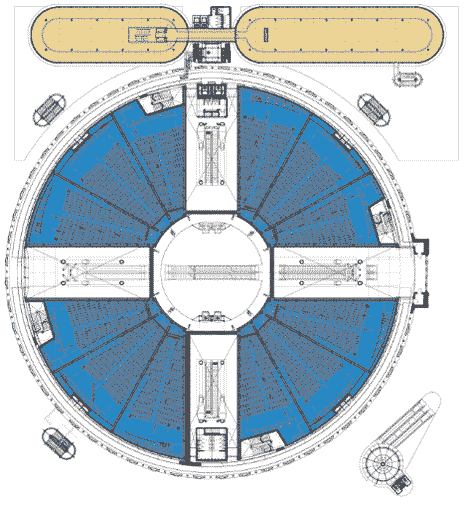
Click above for larger image
The roof dome is finished with a plastic coating which helps to reduce glare from reflected sunlight. The relatively shallow dome rises only ten metres from its perimeter to the centre. While this geometry is structurally challenging, with its susceptibility to buckling and large deflections, the dimensions were nonnegotiable, having to keep within an envelope agreed during the initial planning consent. The maximum crown height was
fixed to reduce the visual impact of the roof from a nearby historic fountain.
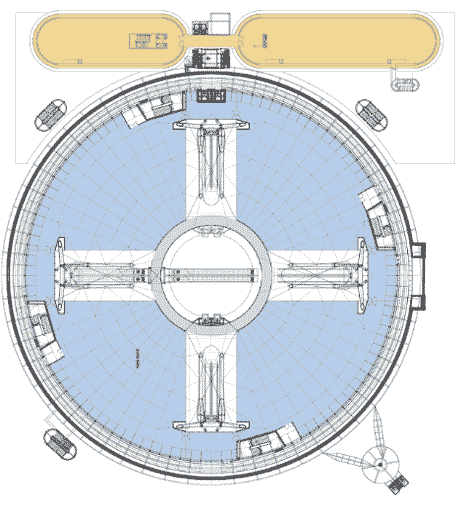
Click above for larger image
Several structural options were researched for the roof with the preferred solution being a lamella structure in which the timber members form a pattern of lozenges creating a grid-shell of timber. This works by having simple, repetitive short lengths of timber glu-lam beams, made of fir and joined together to form the dome. The pattern changes at the crown where the structure terminates in a circular ring beam, defining a 30 metre-diameter oculus constructed from a simplified pattern of glu-lam members. The primary members of the dome are connected invisibly. As a result, even though they are bolted together, all of the metal is hidden within the wood so that observers beneath the dome will perceive only a continuous timber structure. The laminated beams are topped with two layers of plywood – ‘Kerto’ panels which aid structural stiffness – and a layer of insulation, topped with a seamless liquid application roofing system for a weather-proof finish. The entire roof sits on a three-metre-high ‘skirt’ to overcome the possibility of unusable low space at the perimeter of the dome. The skirt is comprised of 20 boomerang-shaped columns supporting the dome’s perimeter beam. Inclined struts spring from these columns to directly support the ring beam where it meets the timber grid-shell, while providing stability to the entire structure. This approach not only provides a visual contrast with the steel used to construct the dish, but has the environmental advantage of being a sustainable and renewable natural resource. The choice of timber also meant that the structure could be exposed to dramatic visual effect, as fire performance is achieved by sacrificing charring layers.
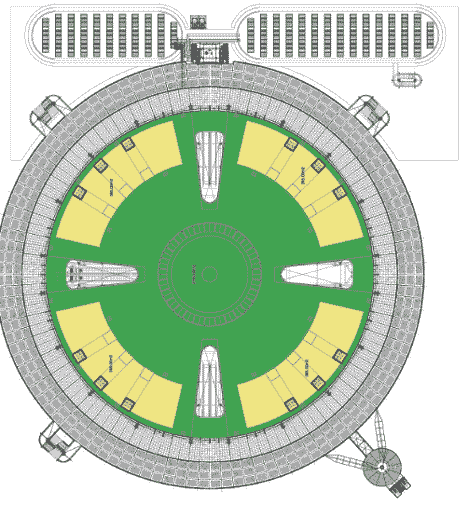
Click above for larger image
All the constituent parts – the façade, the roof-level spaces, the four internal segments and the adjacent Eforum – are structurally independent, allowing for future flexibility and change to encourage a wide variety and rotation of activities, including sports events, fashion shows and exhibitions.
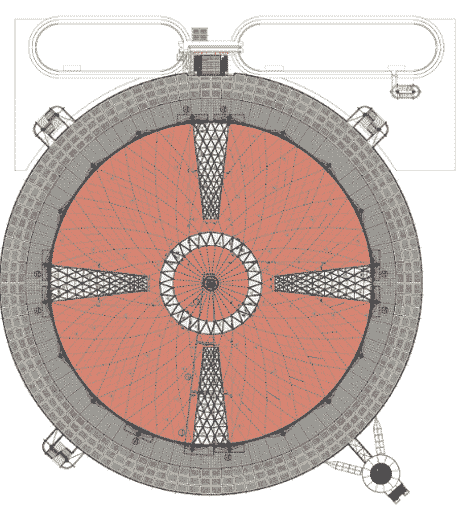
Click above for larger image
Location: Barcelona, Spain
Use: Cultural & Leisure
Dates: 2000-2011
Areas: Gross internal area – 105,816m², Bullring – 46,973m², Eforum – 5,500m², Parking – 53,343m²
Number of floors (above ground): 5
Client: Metrovacesa (originally Sacresa)
Architect: Rogers Stirk Harbour + Partners
Co-architect: Alonso Balaguer y Arquitectos Asociados
Structural engineers: Expedition Engineering and BOMA
Services engineers: BDSP and JG
Quantity surveyor: TG3
Acoustic consultants: BDSP and Audioscan
Existing façade consultants: Expedition Engineering and BOMA
Project & construction manager: Bovis
Main contractor: Dragados
Roofing contractor: Finnforest
Services contractors: MTECH and EMTE
Steel contractor (for dish): Martifer
Building façades contractor: Joan Obré
Office façades contractor: Strunor