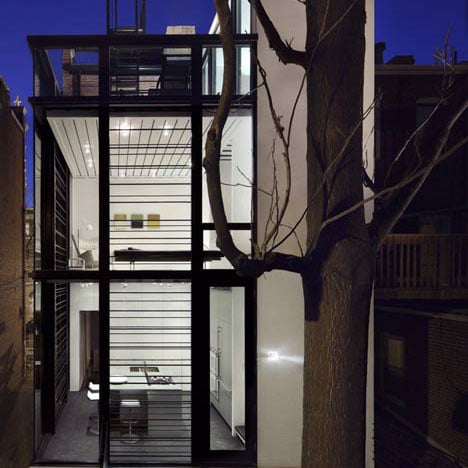A sequence of horizontal steel rods resemble a barcode on the glass facade of a house extension in Washington DC.
American architect David Jameson designed the four-storey extension, which provides a new kitchen, living room, balcony and roof deck to the terraced house.
The two street-facing facades of Barcode House are transparent, composed of glass panels that infill a grid of steel beams.
The narrow barcode-like rods bridge this framework, matching the heights of eaves and window frames on neighbouring properties.
A door on the first floor is the only connection between the existing house and the extension, which has its own staircase.
More American houses from the Dezeen archive include a Philadelphia residence with a glazed interior wrapped in a curved brick facade and a New York loft with glass ceilings and walls - see more stories about projects in the USA here.
Photography is by Paul Warchol.
Here's some more text from Jameson:
Barcode House
Barcode House explores juxtapositions between the heavy and light and the old and the new.
The work is formed by positioning the project’s diverse pressures into a unique situational aesthetic.
Brittle masonry walls of the existing Washington, DC row house governed that the addition be engineered as a freestanding structure.
Site constraints dictated a vertically oriented spatial solution.
The client’s desire for transparent living space generated the opportunity to create an integrated solution for lateral force requirements.
Structural steel rods within a glass window wall are aligned with datum lines of the neighboring building elevations. A stucco circulation tower anchors the living space to the existing row house.

