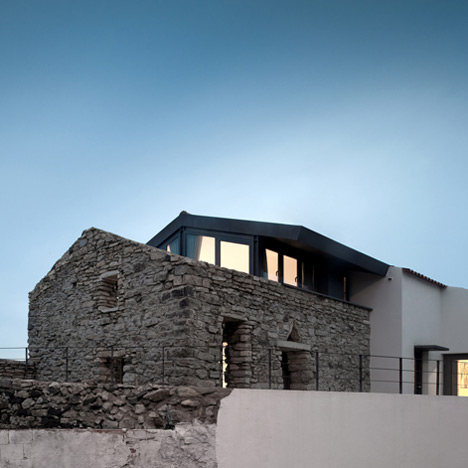Lisbon studio Orgânica Arquitectura have completed a two-storey residence behind the solid stone walls of an otherwise ruined house in Sintra, Portugal.
A wall of windows at the rear of Cabrela House overlooks a small courtyard, which is bounded by the retained stone structure.
The new steel-framed house has a pitched roof that imitates the profile of both the existing building and the adjoining property next door.
A living room, kitchen and work studio can be found on the ground floor, while two bedrooms are located on the storey above.
Similar projects from the Dezeen archive include a concrete house atop stone building remains in the Swiss Alps, a Corten steel artist’s studio inserted into a ruined Victorian dovecote, and two houses where a steeply-pitched roof covers an old dry stone construction in the Spanish Pyrenees.
Photography is by Fernando Guerra.
Here are a few words from the architects:
Cabrela House, Sintra, Portugal
On the site we found ruins of a house waiting to be recover.
On the interior a house emerges: we preserved the limit walls and we designed an exterior space.
At the same time we harmonize the smalls existing volumes that follow the house next door.
On the main floor stay the kitchen, the living room and a small studio and at first floor two bedrooms.
Architecture: Orgânica Arquitectura (Paulo Serôdio Lopes, Teresa Serôdio Lopes, Marta Belém)
Client: José Silva Pereira
Area: 142m2;
Local: Cabrela, Sintra, Portugal

