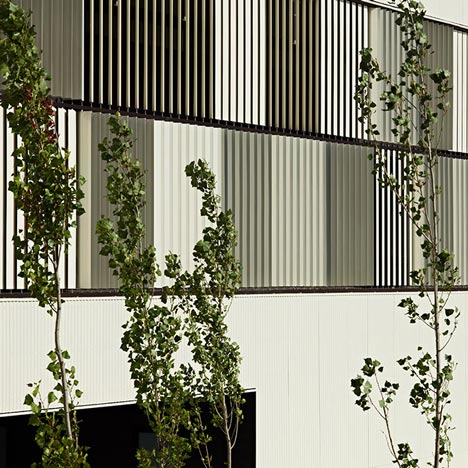
Castellbisbal School by MMDM Arquitectes
Grey and white blinds create a chequerboard pattern against the facade of this Barcelona school by MMDM Arquitectes.
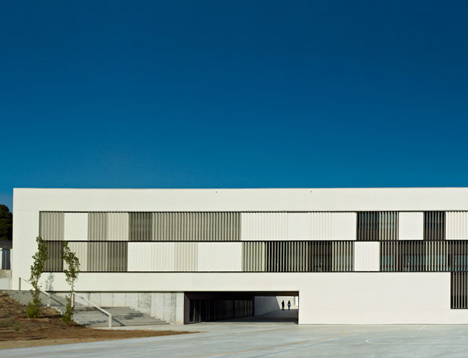
The three-storey Castellbisbal School is located in a town just outside the city, on a site that slopes by approximately seven metres.
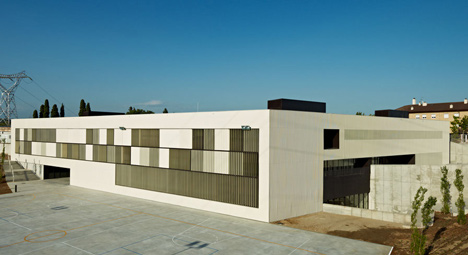
The monochrome blinds screen three rows of windows across the building’s front elevation.
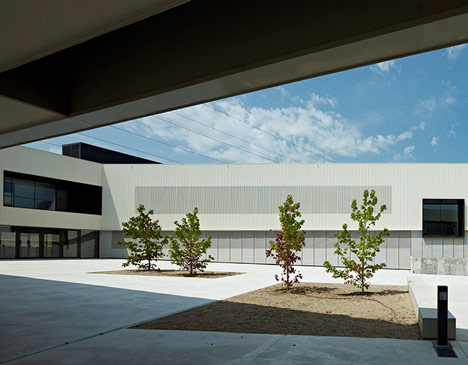
A large courtyard behind this entrance block provides breakout spaces for students between lessons.
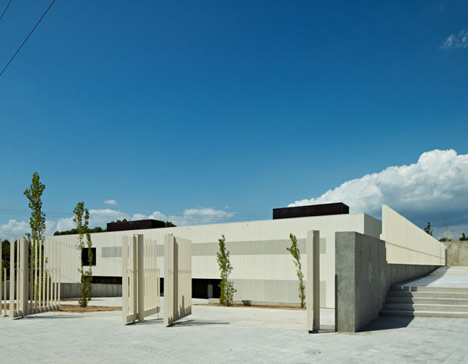
Children between the ages of 3 and 16 years old are taught at the school, separated within the building into a kindergarten, a primary school and a secondary school.
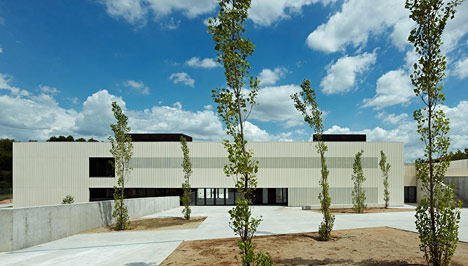
To see a few popular stories about schools, including a Stirling-prize winning academy in south London by Zaha Hadid, click here.
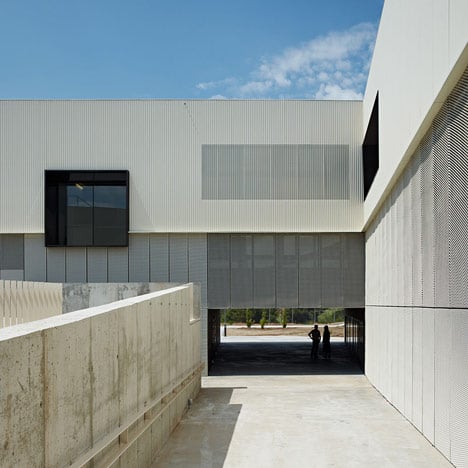
Photography is by Eugeni Pons.
Here’s a more detailed description from MMDM Arquitectes:
Nursery – Secondary School. From 3 to 16 years.
C/ Major – C/ del Doctor Llarc. Castellbisbal (Barcelona)
Background source and environmental data:
Castellbisbal is a municipality in the province of Barcelona. It is a town of about 13.000 inhabitats, situated in a geographically rugged area with agricultural tradition that actually has turned into an industrial activity.
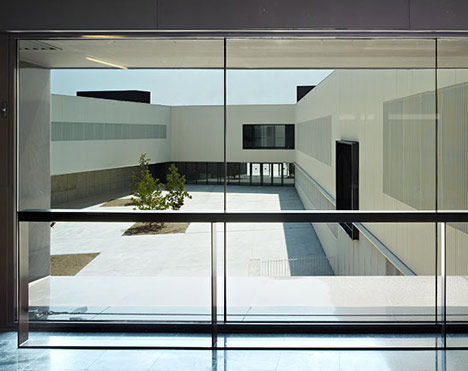
The demographic progresión of Castellbisbal in recent years has gone hand by hand together to a strong urban growth complemented with the construction of new facilities to meet the demands of the arising population. The kindergarten, lower and high school (3-16 years) is an example of this.
The planned location for the new building is located on the north part of the town, right next to the cementery.
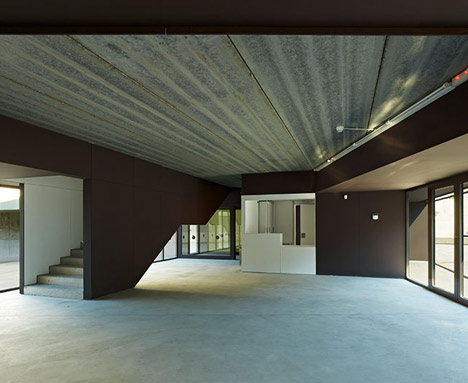
The plot limits to the east with Major street and south with Dr. Llarc streets where you can still see the trees of the old faro that occupied the site. It has an area of approximately 10.372,95 m2 and L-shaped geometry with unequal lengths. The main slope goes downhill from eat to west, reaching a maximum height of about 7 meters in between its farthest points.
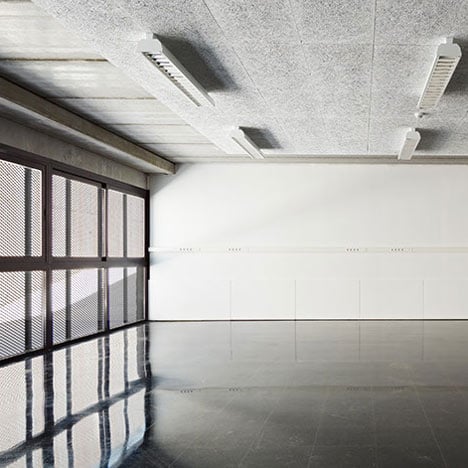
A high voltage line and the minimum distance that must be maintained to the walls of the cemetery are the limits added to the one of the own plot. The concern for the organization of outdoor areas to avoid useless areas, causes a new limit, self-imposed, which reduces even more the scope for action.
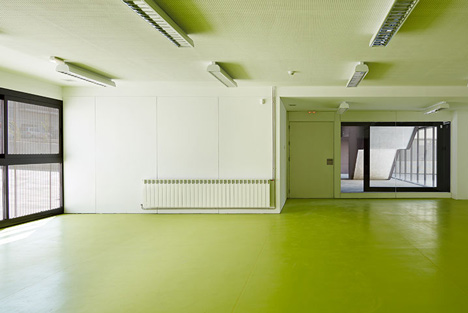
The disposition of the outdoor areas generates a visual sight without barriers that drown the leisure hours of students.The resulting space is occupied by a building, which out stands at the perimeter of a cloister, emptying the interior space used as a patio.
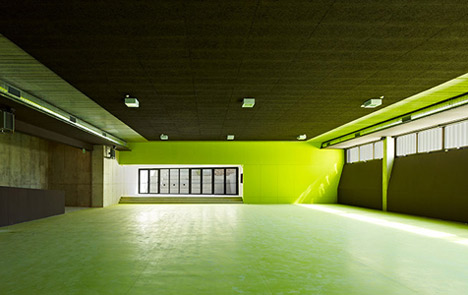
Functional criteria:
The program is divided into three functional levels that appear as the ground level looses height. From the Major Street a unique floor is recognizable as the other levels are below the ground level of the street. This level of organization responds to the desire to minimize earthworks. The new topography is suited to the new uses, as well as to avoid a construction of greater impact.
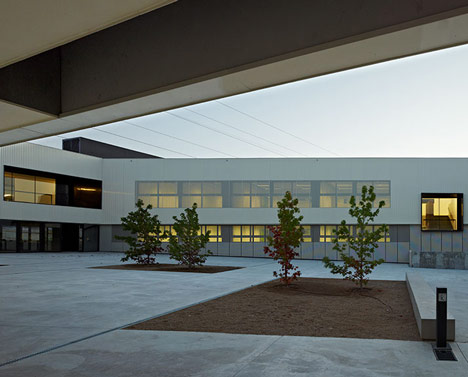
The main entrance to the building is through a large inclined plane that leads to the intermediate level, thus, reduces the vertical routes within the school. This great space will be closed once the students have entered school in the morning, becoming part of the recreational areas of the center.
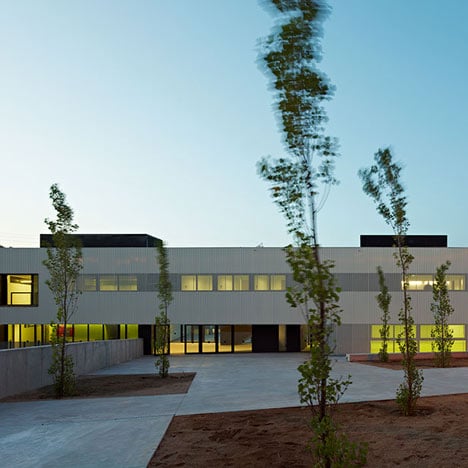
Once the main access is closed, the access to the school will be available through the kindergarten and administration access.
The outdoor spaces are designed to form a continuos stream bottoms to avoid residual spaces. You may move from onte to the other without going through the same point again. The treatment of these areas combine the hard surfaces with benches and green spaces with deciduous trees.
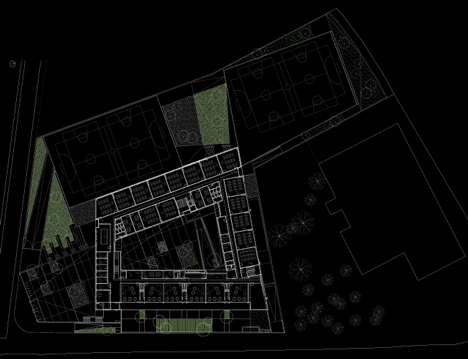
Click above for larger image
Compositional criteria:
The building is seen as a compact volume, clear geometry, which avoids the major linear routes to be closed on itself causing an outdoor space in the inside. This space, as well as providing lighting and ventilation, causes visual cross sights from all of its sides while leading as through its slight slope at the courtyard areas.
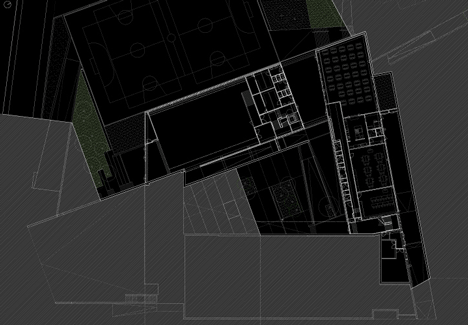
Click above for larger image
The same resource is used in the main access, a slightly inclined plane that guides almost in a natural movement the students into the school. The entrance area is designed combining the hard surfaces with benches and green spaces with deciduous trees.
The realisation of the skin of the building is proposed with lacquered microwaved aluminium sheets. This material achieves an excellent definition of the volume while its stripes softens it to the senses.
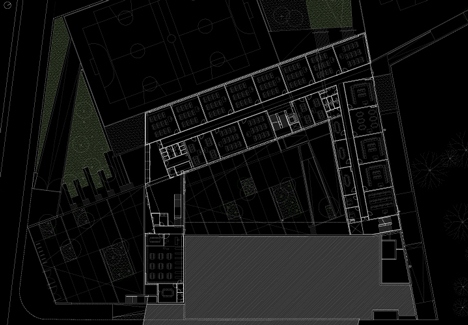
Click above for larger image
The composition of the facades combined with deployé lacquered aluminium, other metallic which allows us to ignore the position of openings and at the same time protects from solar incidence.

Click above for larger image
The west facade is formally resolved with a single opening with ajustable slats to hide modules that a number of different program windows. In opposition to this uniformity large openings that are strategically distributed help to lighten the volume of major proportions.

Click above for larger image
Constructions and sustainability:
The project presents a very detailed topographic adaptation to minimize waste excavation and compensate small movements of land.
On a constructive sense prefabricated concrete elements have been used in the structure and in this elements that are used as facade support to the ventilated facade systems of different lacquered aluminium (flat sheets, punched and deployé various sections) to achieve a specific solar control and greater energy efficiency, and to improve acoustics conditions in the center and a reduction in construction waste. There has been an interest to work with local providers and to reduce indirect environmental impacts.

Click above for larger image
At the same time different systems are placed to reduce consume: a system of solar panels for hot water, a rainwater collection system for irrigation and toilet cisterns, control systems and lighting low-power sensors with presence, and photoluminescent systems, ventilation system control CO2 sensors, cross ventilation in all rooms, the creation of outdoor spaces and planting deciduous trees to improve the external conditions.

Click above for larger image
Client: AYUNTAMIENTO DE CASTELLBISBAL
Site area: 10.372,95 m2
Floor area: 5.313,56 m2
Project: Febrero 2010
Beginning work: Phase 1 (25 march 2010) – Phase 2 (02 august 2010)
Final work: Phase 1 (30 july 2010) – Phase 2 (29 july 2011)
PEC: 6.274.325,20 euros
Architects: mmdm arquitectes s.c.p.
Frans Masana Castanys – Joan Dalmases Martí
Collaborating Architect: Helena Mercader Bonaventura
Structure: Bernúz – Fernández Arquitectes S.L.
Engineering: Terrassa Ingenieros S.L.
Quantity surveyors: Bramons, Sitjà, Bassols i Associats S.L.
Construction: VOPI 4