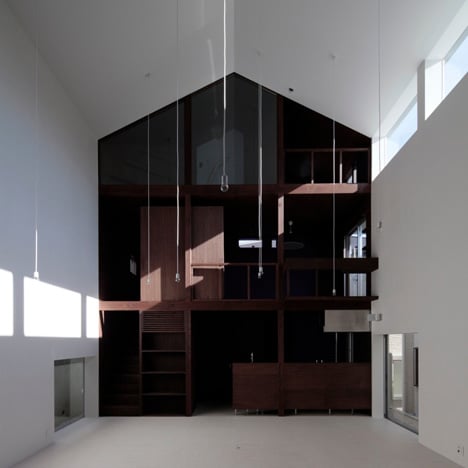
House with Empty Lot by ON design
Japanese firm ONdesign have completed a wooden house in Fujisawa where two sliced halves are connected by a shared living area.
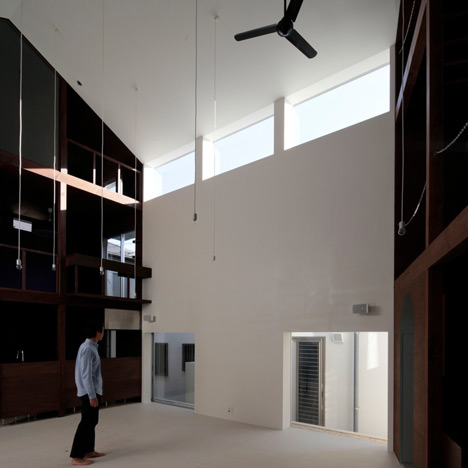
Resembling dollhouses, the two open facades both overlook the triple-height living room, which is called the Empty Lot.
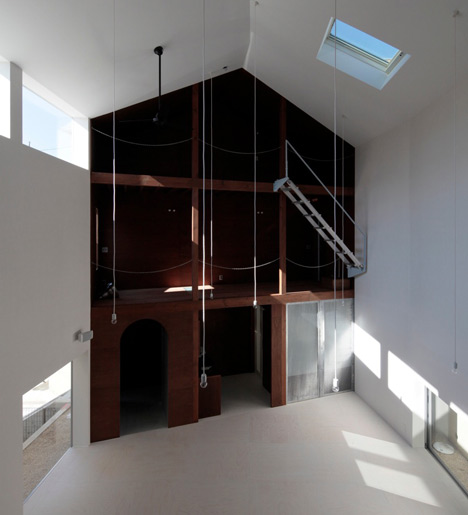
This room is naturally day-lit from high-level windows and is contrastingly painted in white.
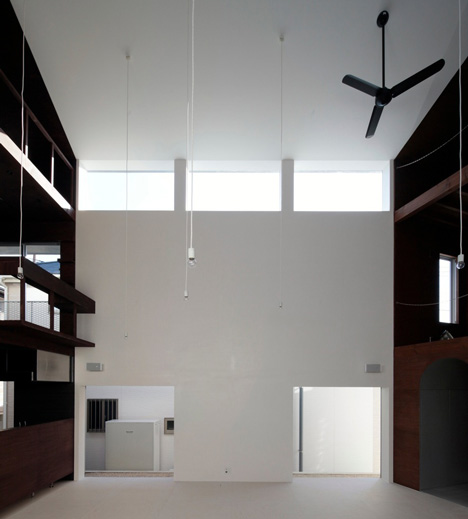
The side of the house containing the bathrooms accommodates a specially designed surfer storage room, while the half housing the kitchen contains a practice room for a musician.
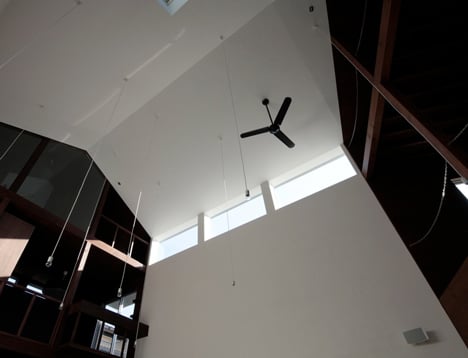
You can see more Japanese houses here, including one that appears to be caving in.
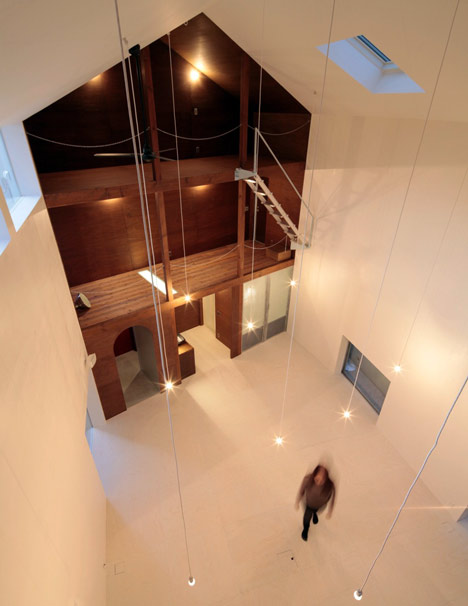
Here's a little more information from ONdesign:
House with Empty lot
The site was an empty land leftover inside a ready made housing area.
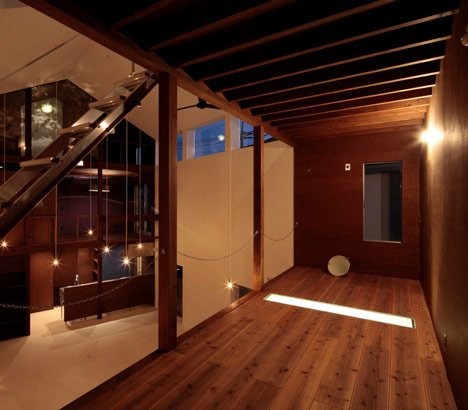
This is a proposal of a new daily life going back and forth the large empty lot which accepts the extent of life and the two compact houses.
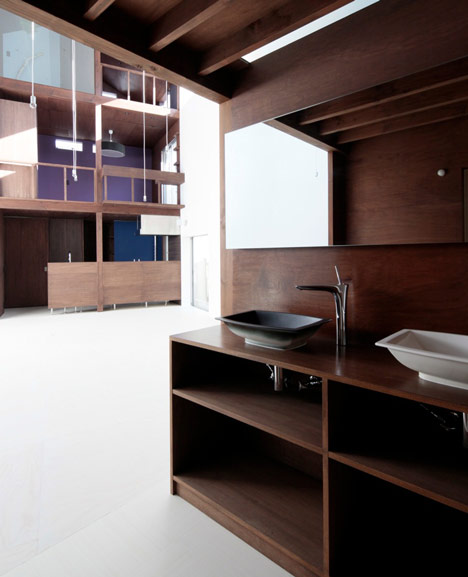
This house which is for a musician and a surfer couple has two houses to smarten up each others belongings.
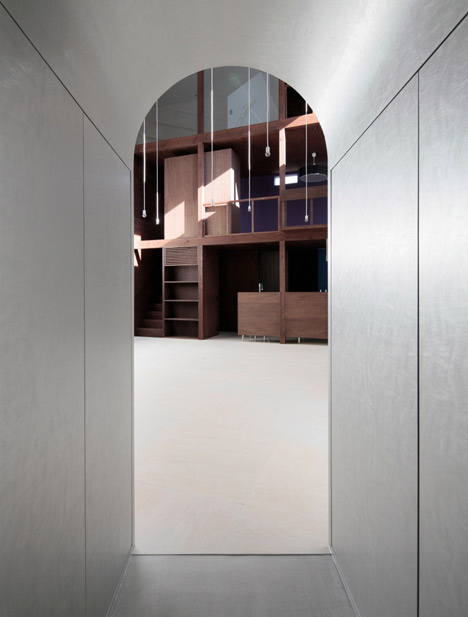
They come out to the emty lot between their hobby time and go back to their own home and spend their own time.
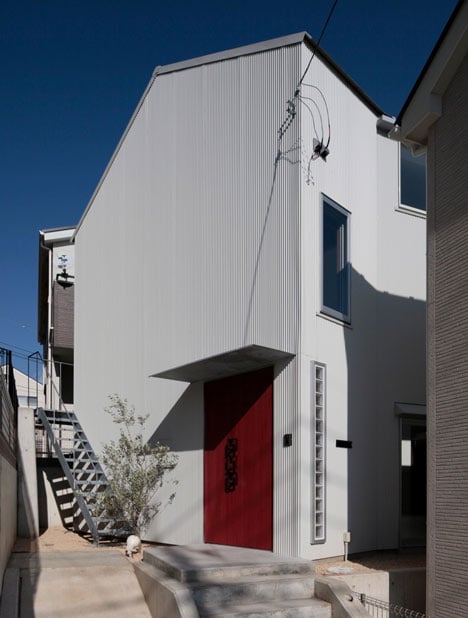
The empty lot with overwhelming expansion inside the house encourages the surplus of daily life.
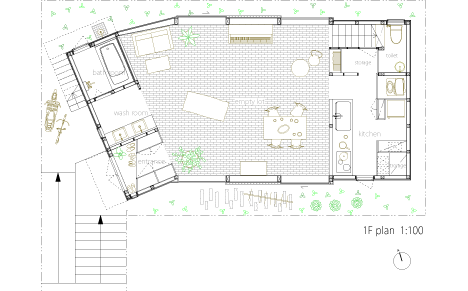
Site: Fujisawa, Kanagawa
Structure: wood
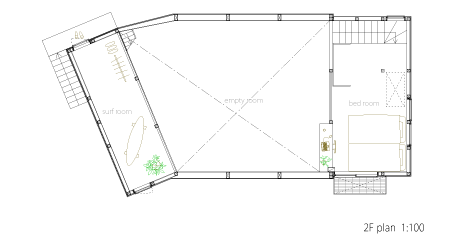
Site area: 140.45 sqm
Building area: 62.98 sqm
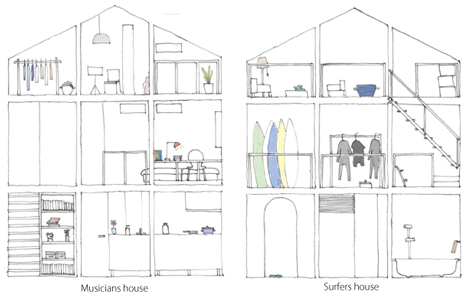
Architect: Osamu Nishida + Takanori Ineyama (ON design)
Structure design: Kazuyuki Ohara (BSI)
Construction: Best Home