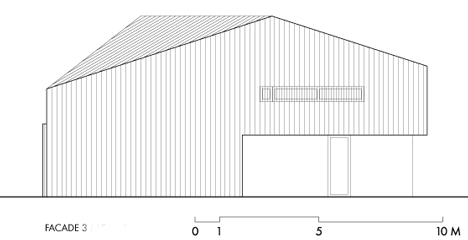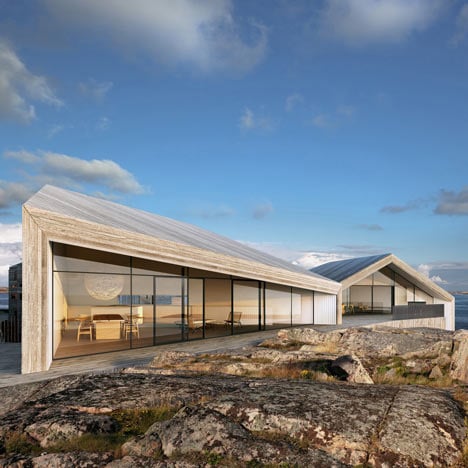
Villa Flåttarna by Wingårdhs
These renders show the cedar shell and glazed facade of a triangular house by Swedish firm Wingårdhs to be constructed on a rocky, harbourside plot.
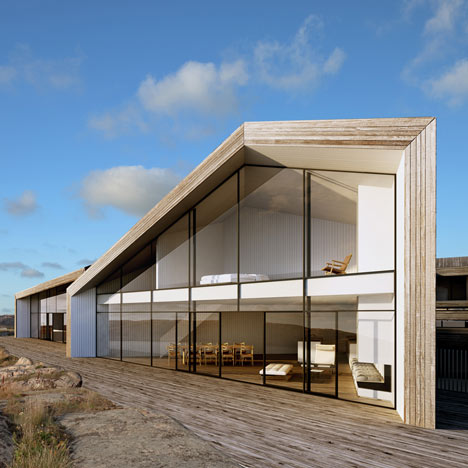
The two-storey residence, named Villa Flåttarna, is one of nine similar houses proposed as part of a masterplan for a site near Smögen Island.
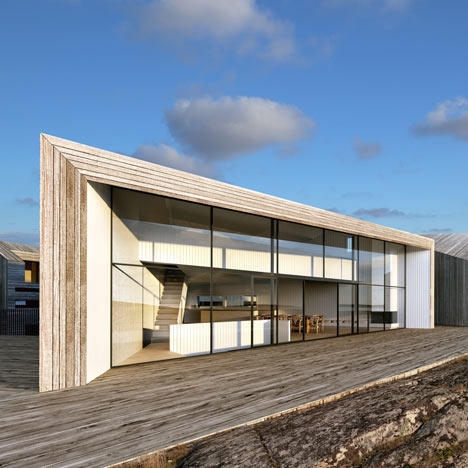
The building's glazed front elevation will permit views out towards the water from the first-floor living room and balcony, as well as from the master bedroom below.
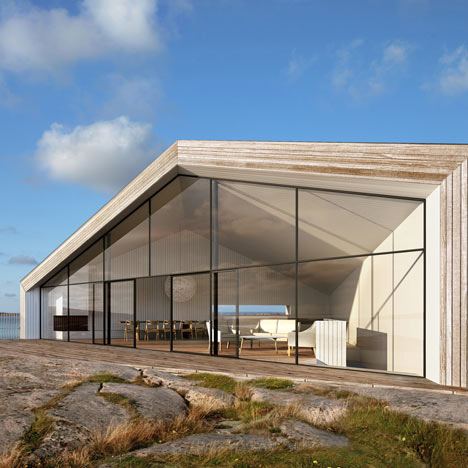
Residents will enter the house on this lower level, which also accommodates a second bedroom, bathrooms, dressing rooms and a garage.
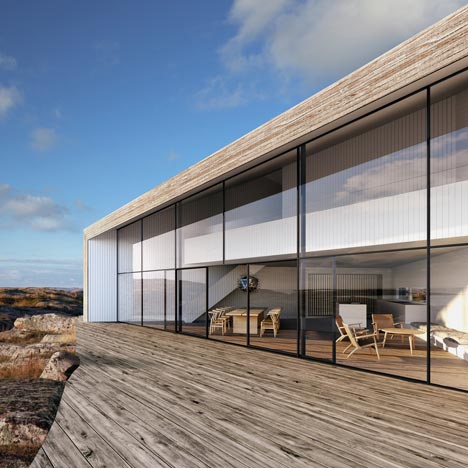
This is the third Swedish house we've featured in recent months, following an idyllic pine house near Stockholm and a residence with an aquarium-like swimming pool - see more projects in Sweden here.
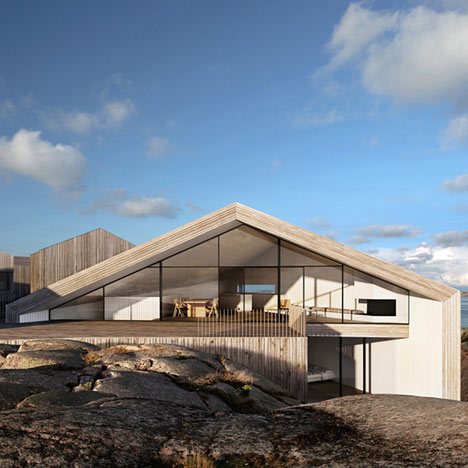
The images were produced by Swedish visualisation studio Tenjin.
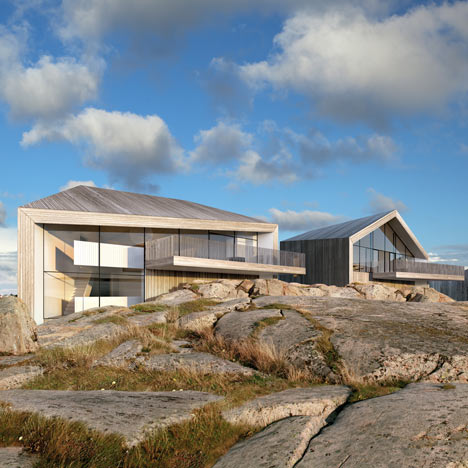
The following text explains the masterplan and was provided by Tenjin:
The Klevens Udde project aims to create one of the most exclusive residential areas in Europe, in one of the worlds most beautiful locations. A handful of highly personalised homes just a half a dozen meters from the waters of Skagerrak strait.
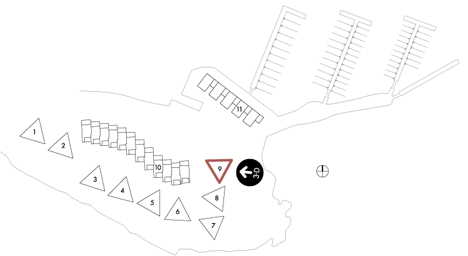
A rock cape near the summer idyll of Smögen Island, Klevens udde has potential to gain international status, with extraordinary setting and the charming local building styles merging to form a unique architectural milien.
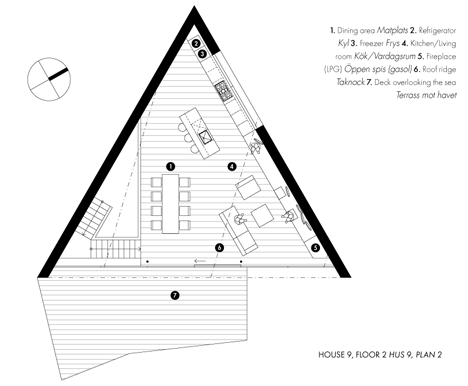
The buildings are low and close together. Their architecture consists of variations on common themes and shifting geometric shapes, creating a vibrancy in the visual effect. At the same time windows, facades and landscaping are the same, which pulls the whole neighbourhood together.
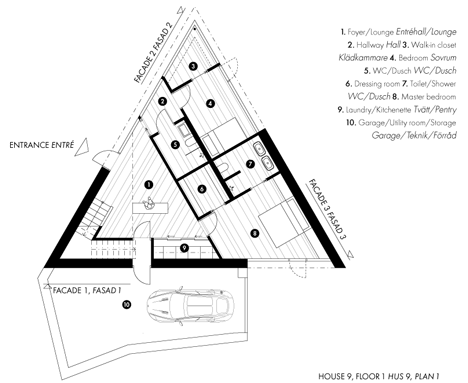
Each house in Klevens Udde has unique solutions based on the personality and characteristics of the specific site - a very rare occurrence in modern construction. Klevens udde is the brainchild of PEAB, one of Scandinavia's leading construction and civil engineering companies.
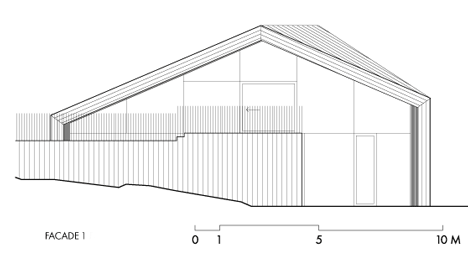
The architects behind this project, the Wingårdh firm is one of the most laurelled architectural companies in all of Scandinavia. Their assignment in Klevens udde was to create personal top-quality houses that make the very most of the sea and the view.
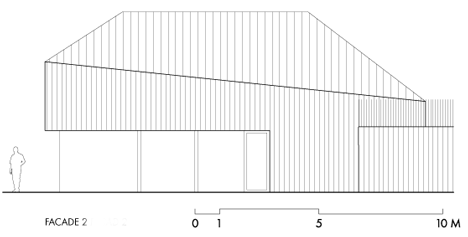
The company's owner, Gert Wingårdh, describes his architecture as "high organic" - combining high-tech solutions with sensual poetic qualities rooted in the natural world.
