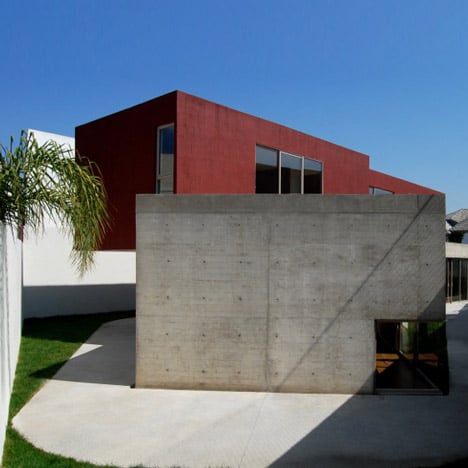
House in Tijuana by T38 studio and Pablo Casals-Aguirre
Architects T38 studio and Pablo Casals-Aguirre have completed a house in Tijuana, Mexico, with a twisted first floor that cantilevers across the garden.
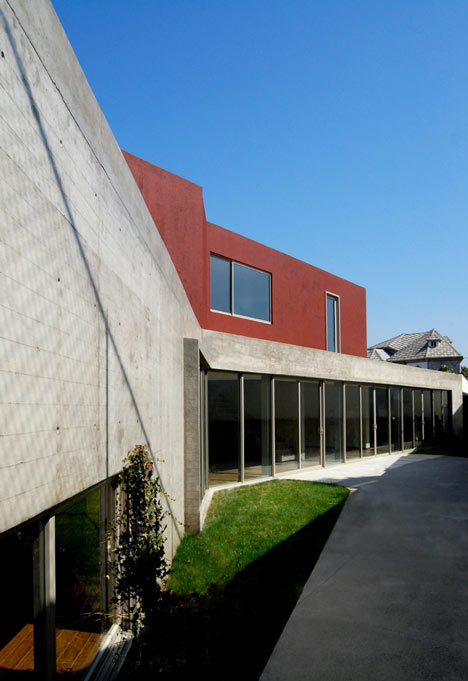
The glass and concrete ground floor of the house contains bedrooms, bathrooms and living rooms that are easily accessible for the elderly couple that live there.
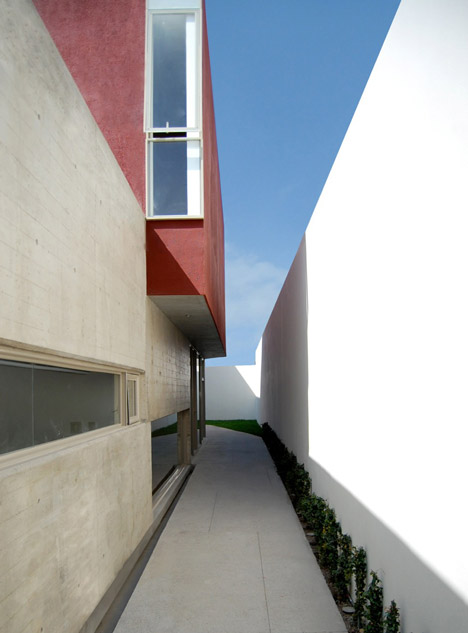
A floating concrete staircase leads up to the projecting first floor, which houses a guest bedroom and study.
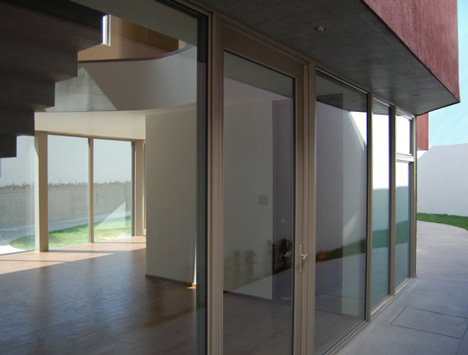
The house is positioned on a triangular site with a narrow street facade and a pathway running along the side of the house leads down to the garden behind.
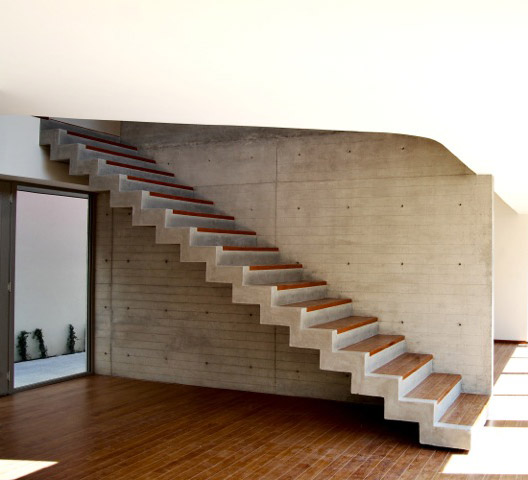
Other interesting projects in Mexico from the Dezeen archive include a concrete house with wonky windows and the world’s first space terminal for tourists - see them all here.
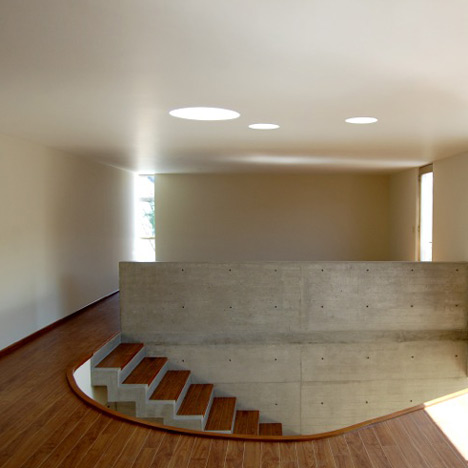
Photography is by Pablo Casals-Aguirre and Alfonso Medina.
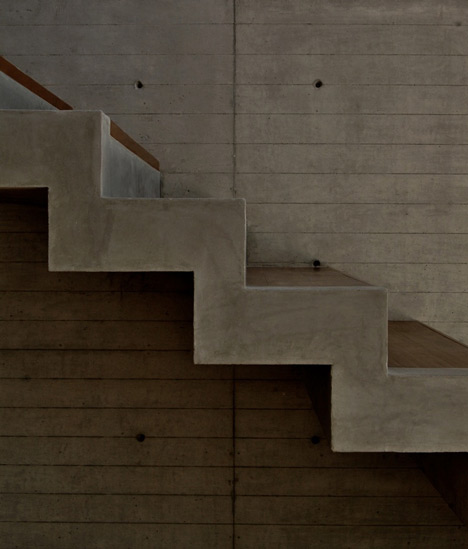
Here's some more text from T38 studio:
Located in Tijuana, México, Ph4 house’s main objective is to create a balance between privacy and openness, the project was mainly developed from two constraints.
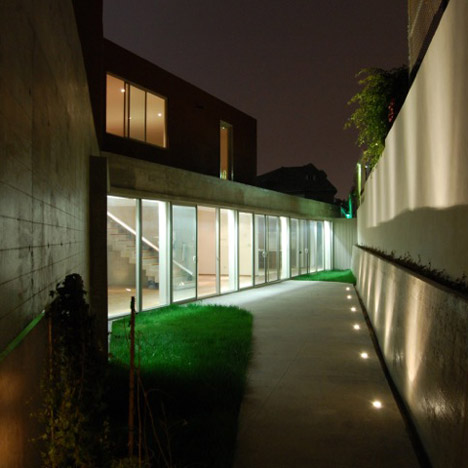
The first one is that the house will be inhabited by an elderly couple, so most of the program is on the first floor, a long glass and concrete box which breaks in the transition between the public and private space. Superimposed is a solid volume which fragments itself in the opposite direction as the one below, ending in a 7 meter cantilever.
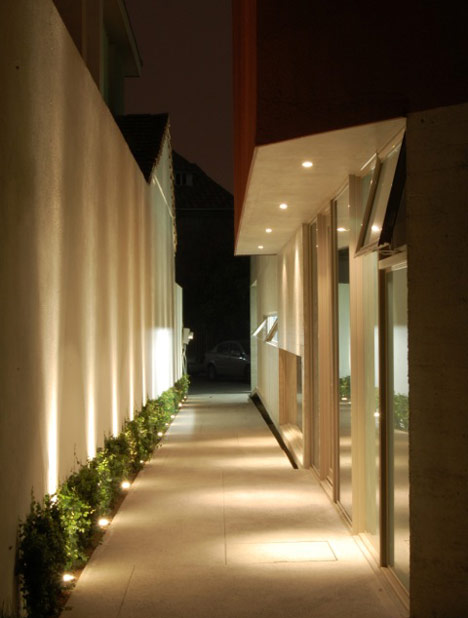
The second is the site, a triangle in which only 10 meters are facing the street, the rest of the perimeter is adjacent to other houses. It was decided to set the main volume on the center of the site, thus creating connections between interior and exterior along the succession of programatic spaces.
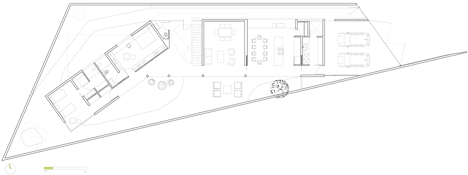
Click above for larger image
Project Architects: T38 studio + Pablo Casals-Aguirre Team: Alfonso Medina, Pablo Casals-Aguirre, Mauricio Kuri, Oscar González
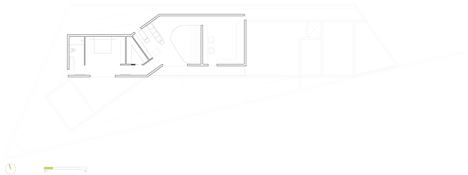
Click above for larger image
Collaborators: Lucía Arroyo, Alina Castañeda y Adriana Medina. Construction: Taller38 Project Year: 2010

Construction: 2011
Site surface: 496m2

Built surface: 358m2
Location: México, Tijuana, Baja California.