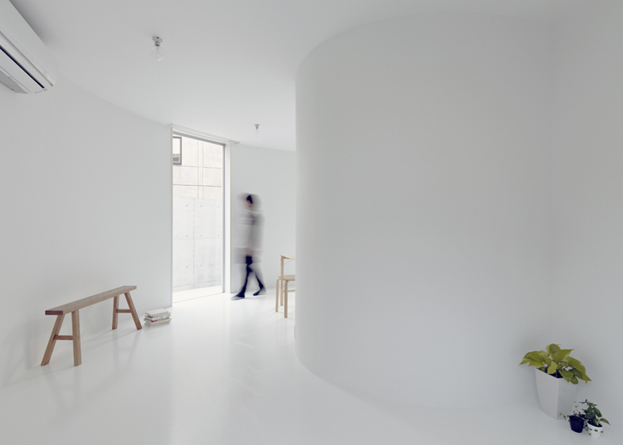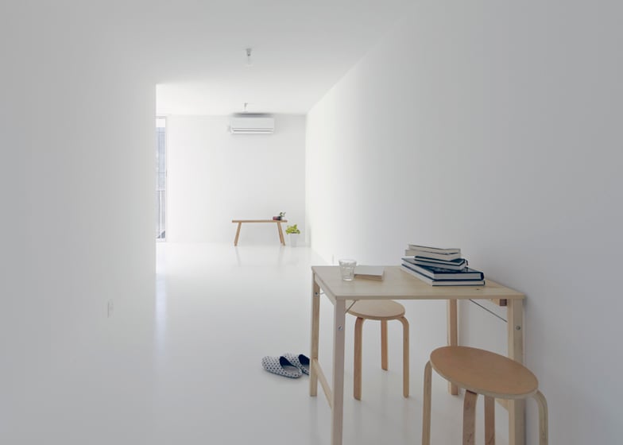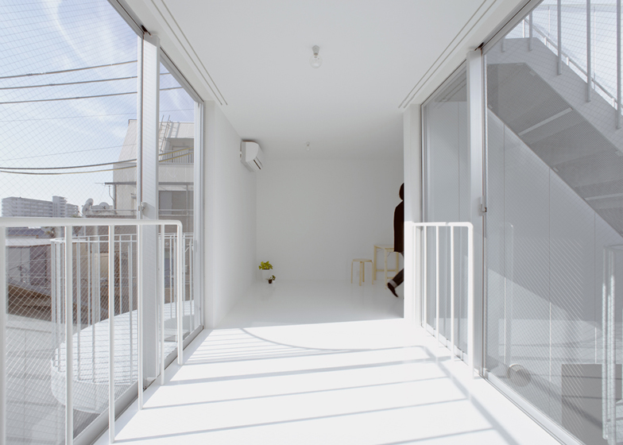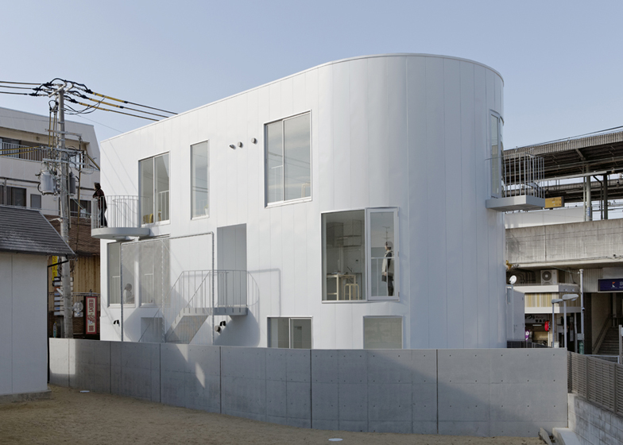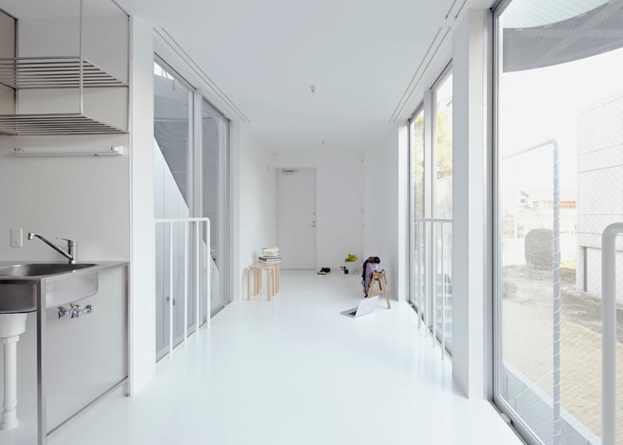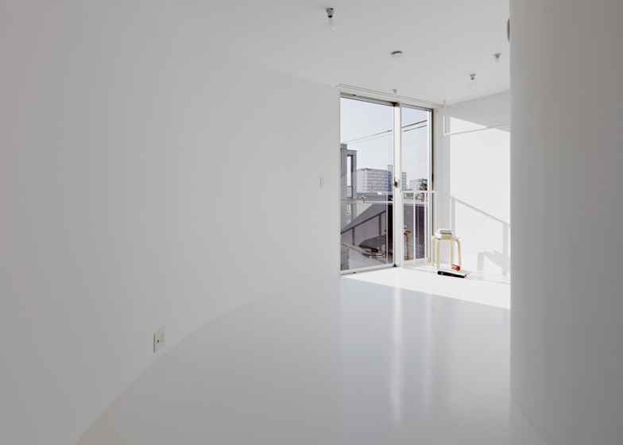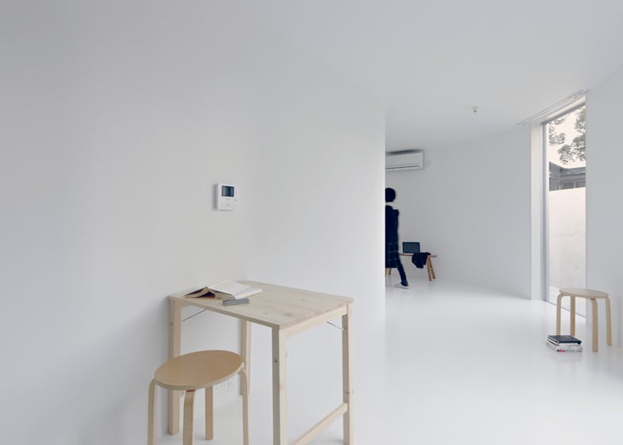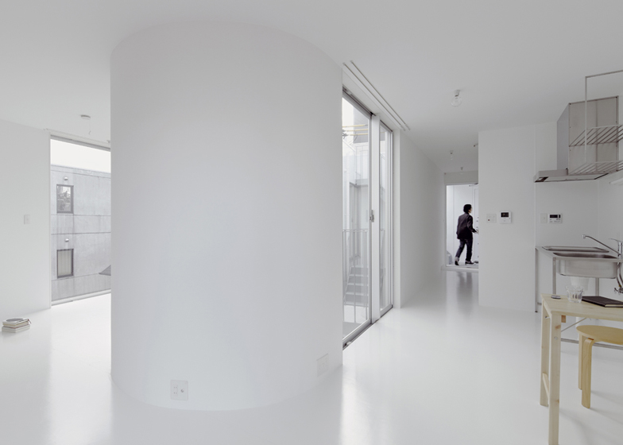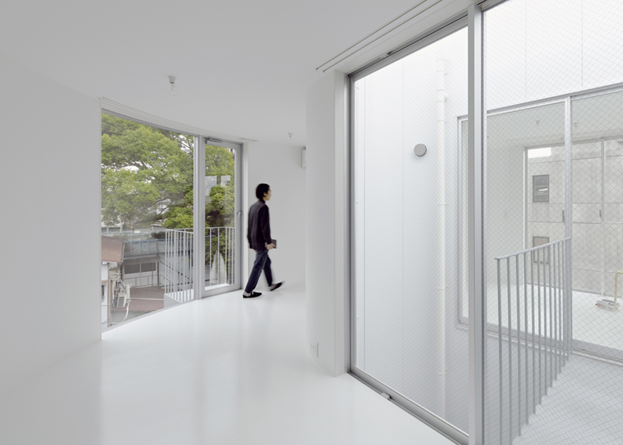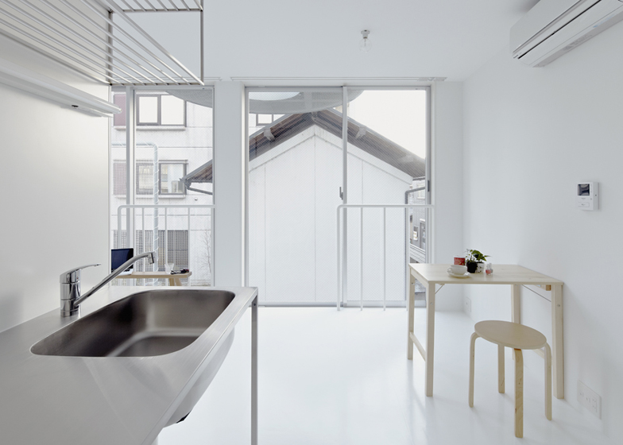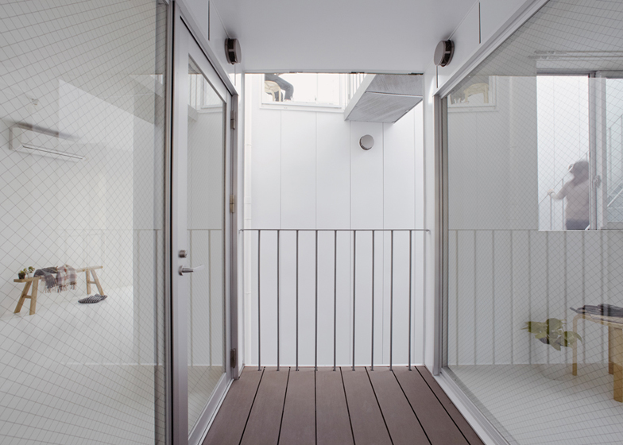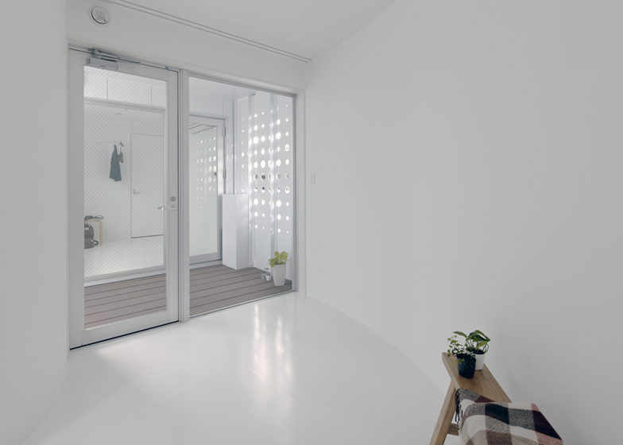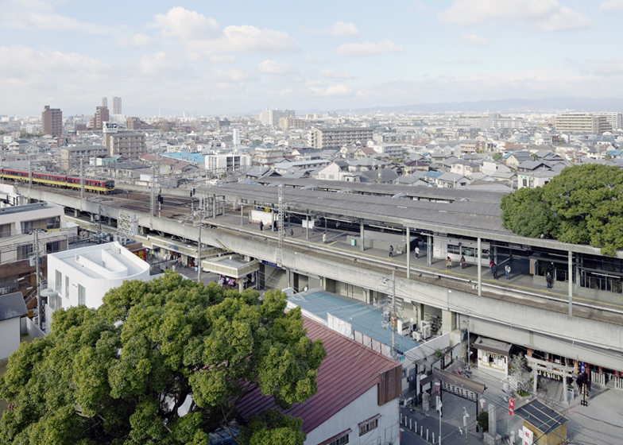Slideshow: none of the elongated rooms inside this curvy apartment block in Osaka are more than two metres wide.
Designed by Japanese architects Spacespace, the three-storey building folds around a narrow courtyard, while external staircases and balconies branch across from above.
These metal staircases provide direct access to four of the five apartments contained within the block.
A small shop is located on the ground floor and faces straight out towards the street.
You can also see another long and narrow building designed by Spacespace here.
Photography is by Koichi Torimura.
The text below was provided by the architects:
D-Apartment (Casa Kojiro)
Smooth configuration
This collective housing’s scale is intermediate position between detached housing and building.
This project site is situated on the west side of small station, a big 700-year-old camphor tree passing through the platform and the canopy.
The west side being mixed multiplicity of environmental-elements (bicycle-parking space, shrine, shops under the elevated, small street stand, etc) is more congested and lively than the east side being developed small station plaza and roundabout in order.
This project site having 5 borders is enclosed in too many elements, but the front road on the west side of this site facing 1st floor office and the elevated platform viewing to north, the sun to south are particularly important things.
So, I thought to design the building connecting these 3 elements smoothly.
Shapes and environment
Ordinarily collective housing for single family is 20-30㎡ in Japan.
This plan is composed of 4m×8m grid, and bathroom, lavatory, corridor and entrance occupy it’s large area.
So, living space is very small. Dwelling variation is made by only changing the wallpaper.
If dwelling unit is 2m×16m, this plan widen to only one side and become corridor like room.
Bathroom and bedroom is allocated on the end. This privacy area is hidden by bending the room shape, not getting the walls up.
Whole volume is consist of 2 rooms fit in 1floor×3layers. Allocating 2m wide wall-like volume along the border line of lot, and controlling the position of open-air stairs, generate the method of dwelling variation by it’s shapes and relation to environment.
Very thin courtyard generated by these process and open-air stairs are very comfortable space compared to ordinary open-air stairs of collective housing enclosed in neighbor buildings.
Windows are aligned by a pair (symmetrical to room center line) for ventilating and daylighting the courtyard through 2m volume.
Click above for larger image
Imaginative power of anonymous plans
Many people will have some experience in apartment-hunting. We often encounter diversified plans. Some apartment has strangely huge balcony, and is labyrinthine, is extremely long.
Click above for larger image
These fascinating aspects in particular to anonymous apartment plans are only discovering things for architects. I make an attempt to using imaginative power of anonymous plans for designing method. The possibility of generating new architecture is already in existence.
Click above for larger image
Click above for larger image
Architects: SPACESPACE /Takanori Kagawa + Junko Kishigami
Structural design: OHNO JAPAN
Click above for larger image
Constructor: PanaHome
Location: Osaka, Japan
Click above for larger image
Program: collective housing + shop
Area: site161.72m2・floor240.16m2
Structure: steel・3stories
Date: December, 2011

