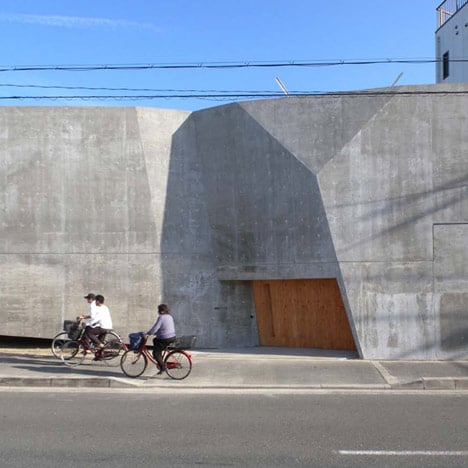This house in Osaka by architects Suga Atelier has a faceted concrete exterior that looks like a rockface.
Located on a triangular site that is surrounded by roads, House S eschews typical windows and instead features a narrow glass wall recessed into one corner and a glazed atrium that extends down through the centre of all three floors.
Rain falling through the nine-sided roof void passes two doughnut-shaped benches and drains into a sunken basin at the lowest level, although canopies can also be folded across the floors for shelter.
The house's concrete walls were formed against plywood, which has been reused to create internal walls, kitchen worktops and the floor of the second storey loft.
Floors and walls elsewhere in the house are lined with white plastic panels made from recycled bottles.
We also published another story last year about a house that lets the rain in. See it here.
Here's some more text from the architects:
S
There are things that are hard to see even its existence, unless we find suitable words or expressions.
Beside a major road, the house is present, resisting against traffic.
Since the house uses structural plywood that has pits surfaces as a formwork, the whole looks like a rough concrete retaining wall.
When looking through a slit that is protected by walls on both sides like an embrasure on the east side where the site extends, morning sun and the city could be viewed. However, the space is closed when the large entrance door that is the only major aperture is shut down.
Yet, the space is always wide open to the sky by the light court positioning in the center of the space that is slightly deformed in the shape of “L” due to the entrance.
The interior of the space is covered by recycled plastic bottles’ white polyester fiber mat in the same size of plywood (910mm×120mm), fixed to the walls and the ceilings with plastic screws using separators.
Needle-punched mats made with the same material cover the floor.
The idea was to express the light absorbing shining cocoon in addition to insulation and soundproofing.
The space became very quiet and pure like a deep cave.
The sense of walking onto it is like tatami-mat and the elastic walls are almost like a cushion.
It is a trial of a new floor-sitting life style that offers sitting and lounging wherever in the house.
On the other hand, furniture-like staircase and the loft, which are made relating the house, are made with recycled plywood used for formwork and keep the memoir.
The light brought from the sky draws blinking picture of light on the white floor through enneagon glass that always maintains a positive position.
Rain goes through the light court, beat down on the thin water basin on a garage floor and remain its traces.

