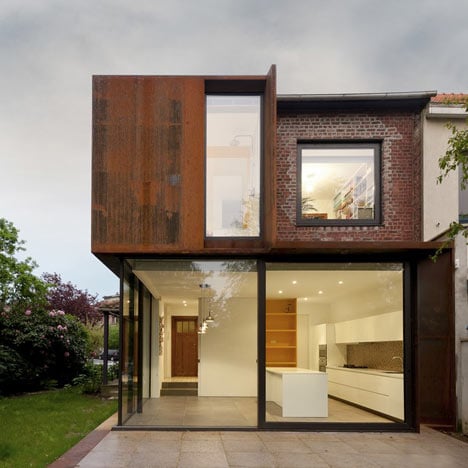Belgian studio EXAR Architecture have replaced walls of brick and plaster with glass and Corten steel on this extension to a suburban house outside Brussels.
The new elevation is located at the rear of the house, where it projects towards the garden to increase the size of the ground-floor kitchen and first-floor bathroom.
Glazed walls slide open to connect the kitchen with the terrace outside, while a tall window upstairs offers a view out from a new shower area.
Other Belgian residences we've featured include a house with a facade of wooden sticks and an apartment in a listed building.
See more projects in Belgium »
Photography is by Marc Detiffe.
Here's some text from EXAR Architecture:
The previous house offered tiny opening to the garden. The “back” rooms, kitchen, bathroom, previously considered as services, blocked the views from the house to the nice garden.
We decided to keep these functions but to open them widely, by creating large windows.
The kitchen - dining room offers an large open view to the vegetation. The bathroom has focused view to the trees.
Using an architectural expression counterpointing the existing style, we wanted to reinforce the coexistence between modern and old.
The steel by its delicacy and precision permits to create pure lines and deepness.
To obtain this dynamic, the steel structure is integrated to the thickness of the floor, and one tiny column present the angle of the former construction.
Finally, the choice of the corten, as finishing, brings softness, deepness and answer to the vegetation, by expressing the time going.

