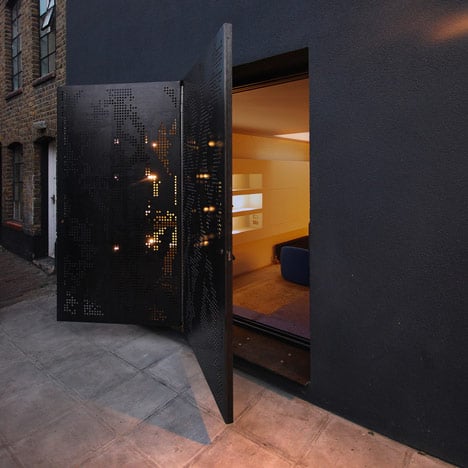
Hidden House by Teatum+Teatum
Perforated steel doors fold open like the wings of a butterfly at the backstreet entrance to this London house by architects Teatum+Teatum.
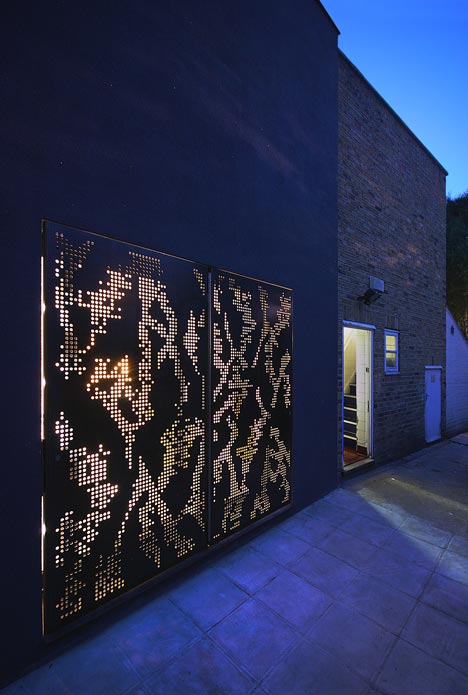
Named Hidden House, the residence is squeezed between two existing buildings and has a glittering facade of black render and metal filings.
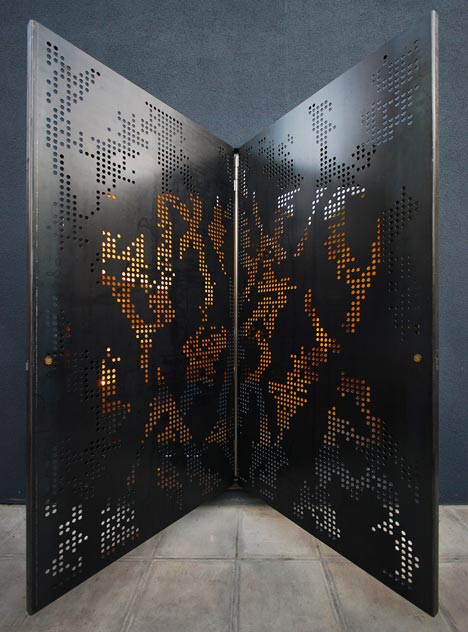
The folding metal doors lead into a ground-floor living room and kitchen, where chunky chipboard walls integrate kitchen counters, shelves and a desk.
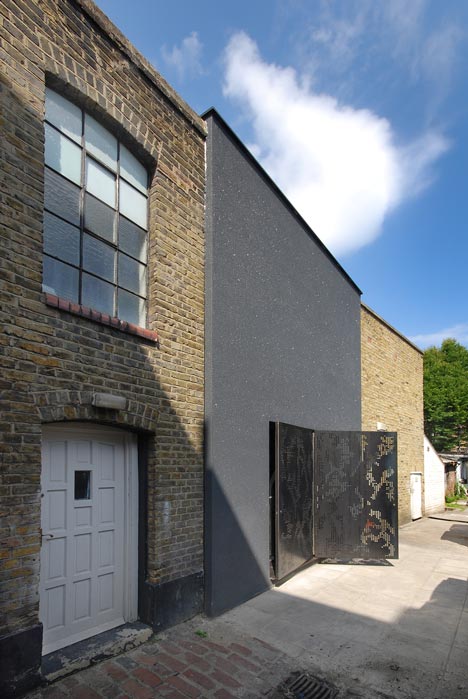
There are no windows, but a seven-metre-high lightwell brings natural light in from above.
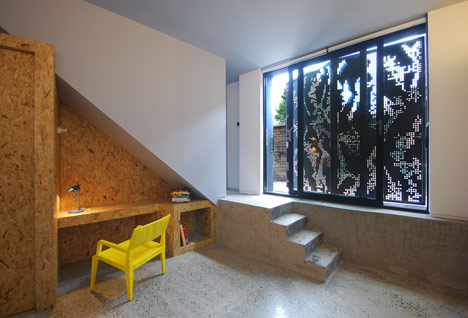
First-floor bedrooms are positioned either side of the lightwell and also receive daylight from funnel-shaped skylights.
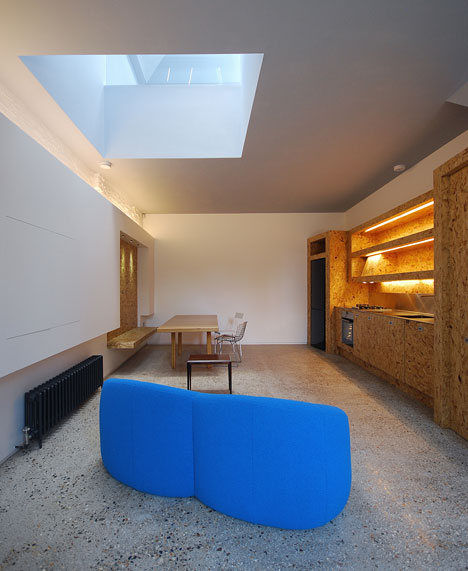
Other London houses we've featured recently include one with an oak staircase and another clad in rubber.
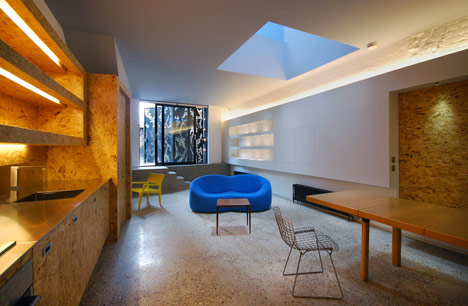
Photography is by Lyndon Douglas.

Here's a project description from Teatum+Teatum:
Hidden House – T+T 001
Using the left over spaces of the city, Hidden House is formed between existing buildings.

The house makes an opportunity of its dislocation from the street. It turns its back to the city and responds to its location by creating an architecture that is internal and intimate.
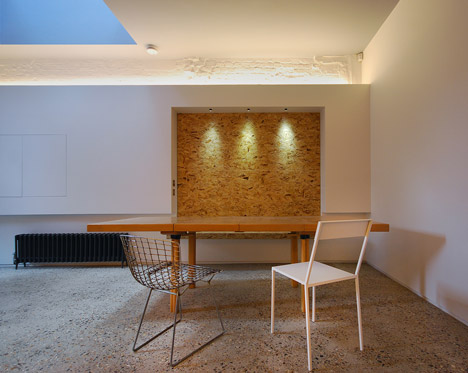
The house is organised over two levels and structured around a seven metre high internal light well. Living spaces interface across the central light well, allowing bedrooms and living areas to overlap and connect.
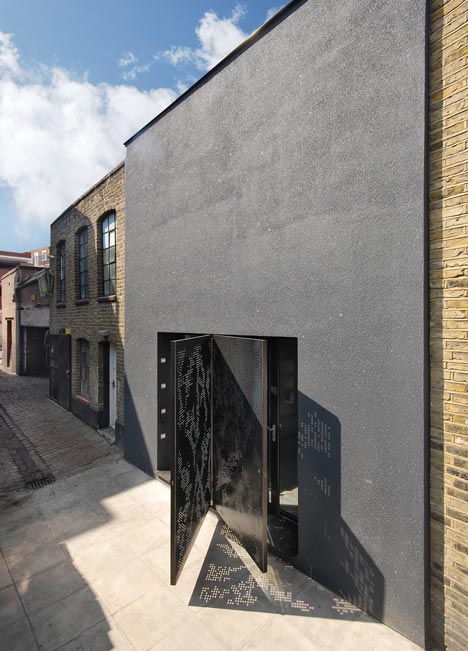
This interface between spaces seeks the opportunity for programmes to infect one another.
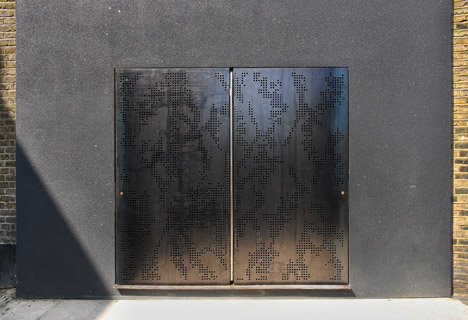
The connection to the exterior is formed through high level skylights that bring daylight into the bedrooms and the central light well. By removing external views the sense of interior is reinforced, creating intimacy and a focus on light and materiality.
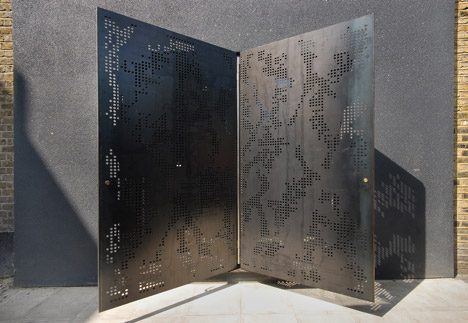
The rear elevation, a black shining surface, embedded with silica carbide particles acts like a mask in that it engages the viewer without expressing or revealing the space behind.
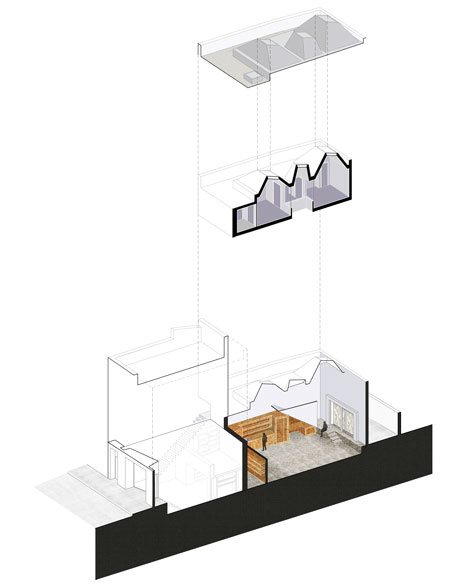
The steel butterfly doors are laser cut to reflect the pattern of rain on a cold window. Internally, the laser cut pattern allows shards of light to extend into the hidden spaces of the ground floor interior. Hidden House provides a way for the city to create more housing on existing sites providing unique spaces at low cost.