G Clinic 7f by KORI architecture office and Arimoto Yushiro
Square openings form a grid of tiny windows through the screens of this clinic for hair restoration and removal in Tokyo by Japanese studio KORI architecture office and architect Arimoto Yushiro (+ slideshow).
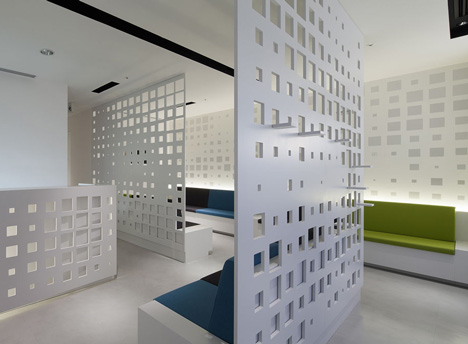
G Clinic 7f is an extension to an existing clinic, providing a floor that's dedicated to male patients.
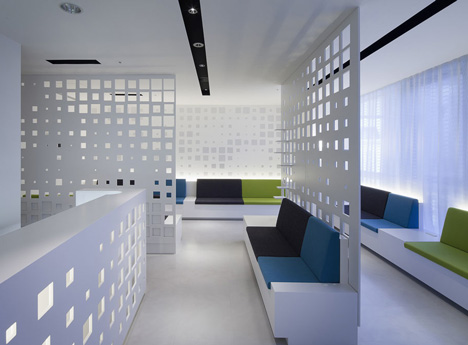
The perforated screens separate seating areas in the reception and waiting room, where blue, green and black sofas add colour to an otherwise white space.
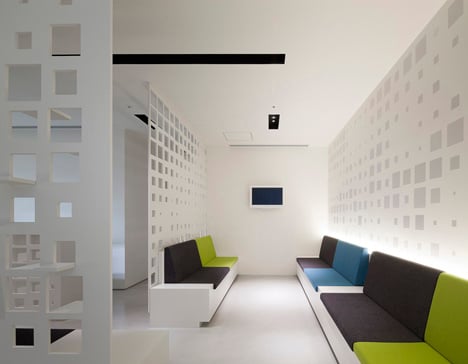
Small squares also pierce holes in the surface of the reception desk and pale grey squares are painted onto the walls.
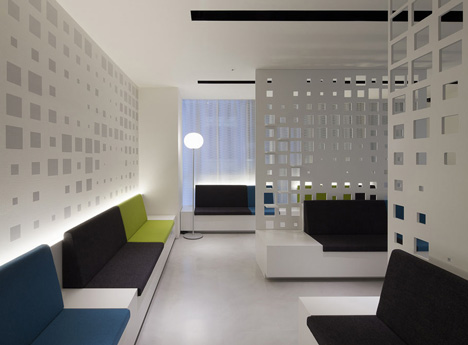
Other clinics we've featured include a dental surgery with rounded walls and a clinic in a shopping centre.
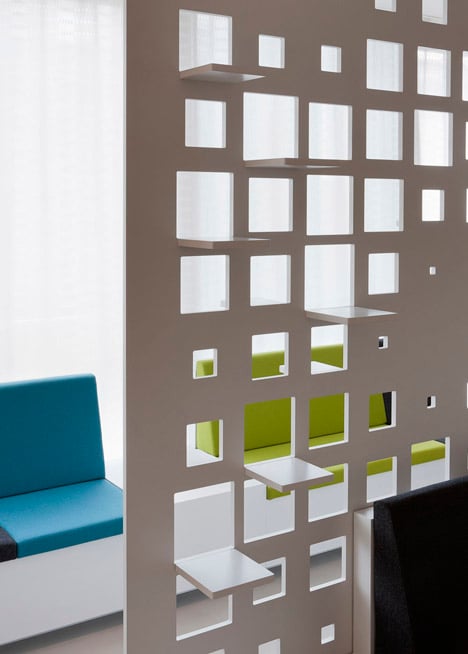
Photography is by Hiroshi Ueda.
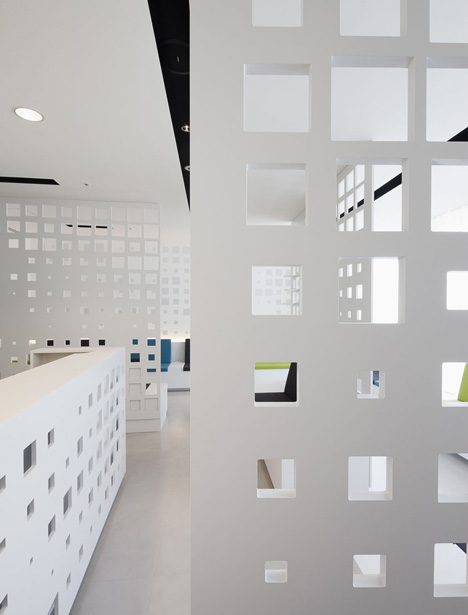
Here's some text from KORI Architecture Office:
G Clinic 7F
After G clinic 8F was open, a doctor expanded floor space to 7th floor only for male hair restoration medical treatment because number of male patients increased more than a doctor expected.
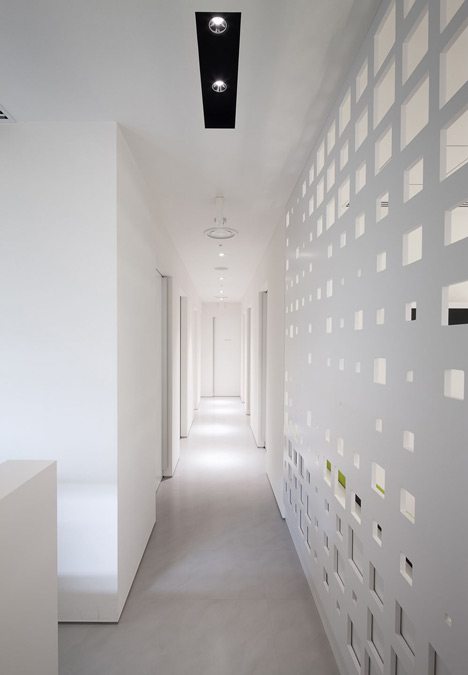
As for hair restoration medical treatment, the time doctor spends with a patient is short. So there are many patients who are waiting for consulting and accounting. The voids on MDF(t=15mm) panels are arranged as to control meeting of eyes of patients and staff.
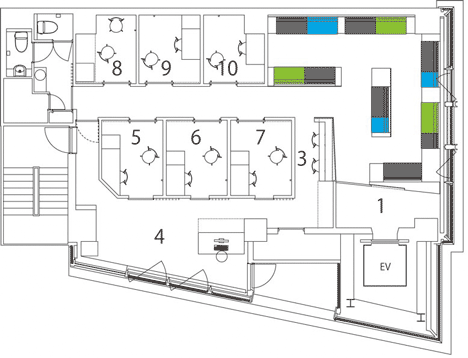
Click above for larger image
Void patterns is expanded on the sliding door, shelfs and wall paper. These layered patterns give feel of depth and sense of privacy.

Client: Dr. Kentaro Masaki
Design: Yushiro Arimoto, Maya Nishikori

Built Area: 106.83m2
Realization: February 2012