The Orangery by Liddicoat & Goldhill
London architects Liddicoat & Goldhill added an extension to a south London home with an oak-screened staircase and double-height windows.
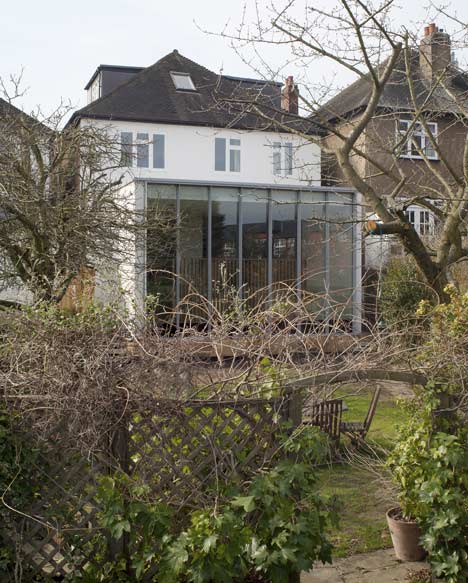
The 1930s house was originally built on sloping ground, which left the living spaces at the back hanging one storey over the garden.
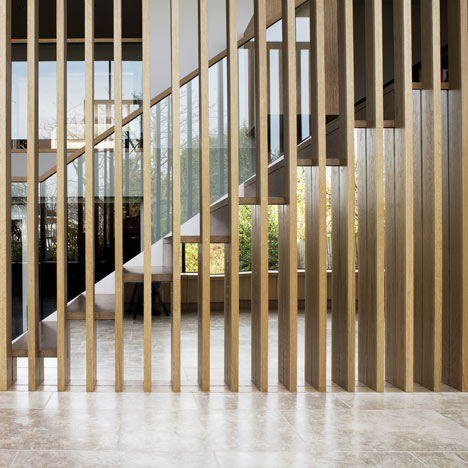
The architects came up with an extension in the style of an orangery, with double-height windows to draw light into the lower levels.
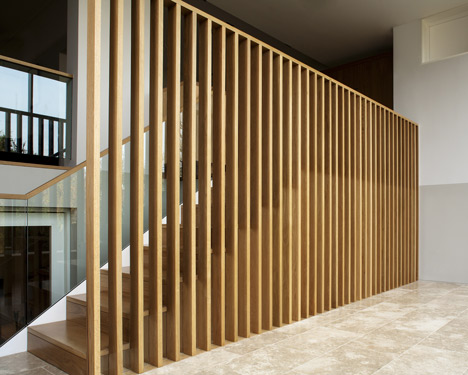
An oak staircase is bordered by a screen of vertical strips of oak which mirror the steel frames of the glazing.
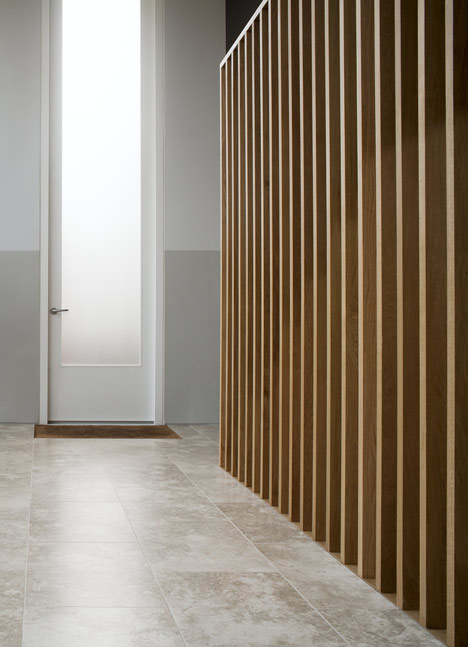
A glass balustrade has been positioned on the other side of the stairs, allowing light to reach into the rooms behind.
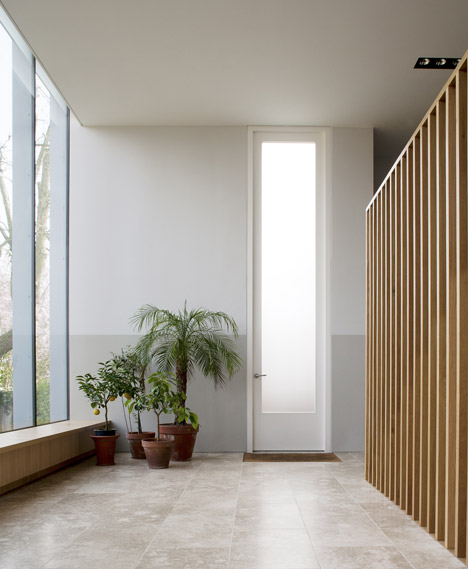
An unusual double-height white door leads out to the back garden.
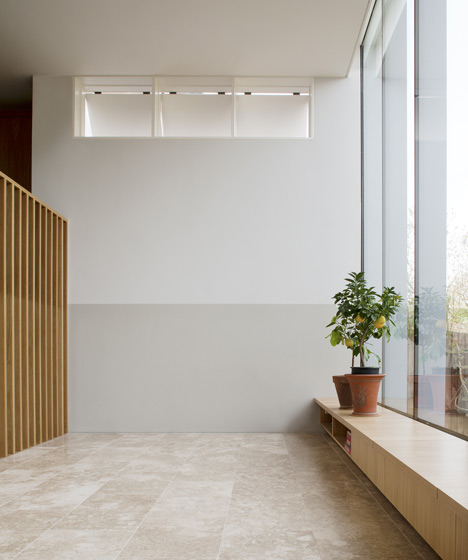
Projects by Liddicoat & Goldhill we've previously featured include another glazed extension to a period house in London as well as the architects' own home which makes use of black bricks and white marble.
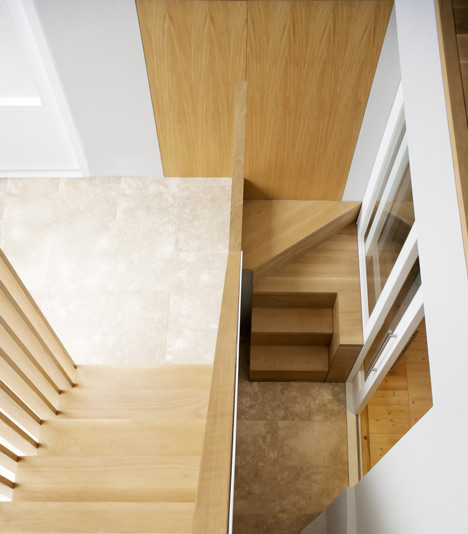
See all our stories about residential extensions »
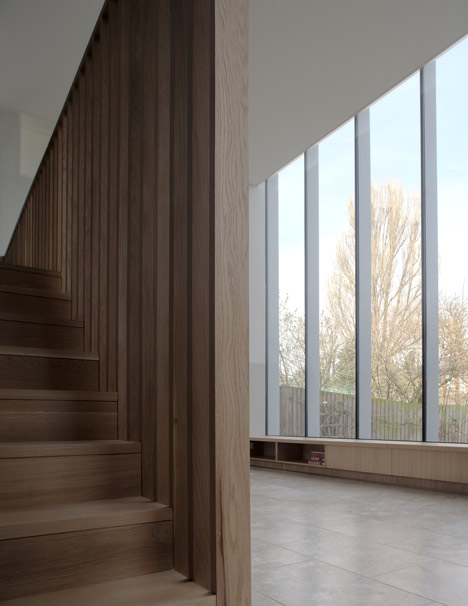
Photographs are by Keith Collie.
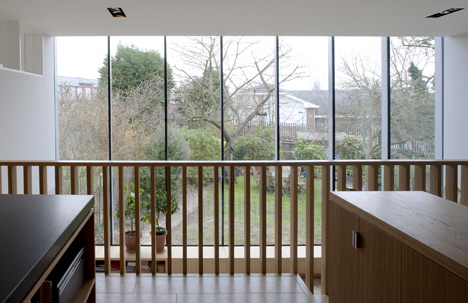
Here's some more information from the architects:
The family moved to their 1930s house in Southfields in 1989. Since then, they has gradually outgrown the house: in 2011 they asked Liddicoat & Goldhill to adapt it to theirs and their four teenage sons’ ever-evolving needs.
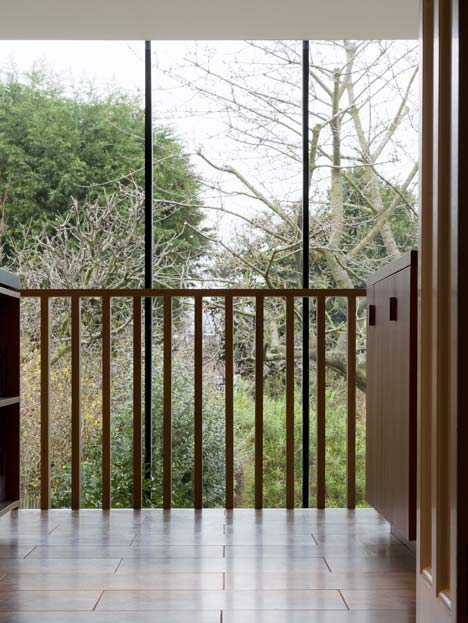
The original house, one of a collection built on a hill overlooking south London, apparently ignored the sloping ground on which it was built. Viewed from the street, it sits comfortably on the site. But at the rear, the living spaces hang one storey above the mature garden - they are left aloof and separate.
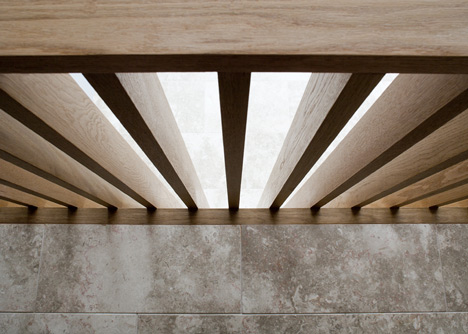
This disconnection was also felt inside: the large basement spaces were dimly lit and truncated from the upper parts of the house.
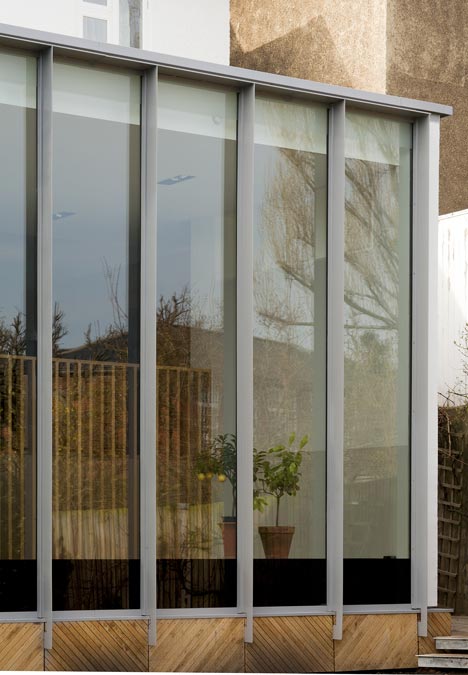
Liddicoat & Goldhill’s solution is conceived as an Orangery. By stripping away the lower part of the rear facade, the Architects created space for this new double-height extension, floating half-way between the ground floor and basement.
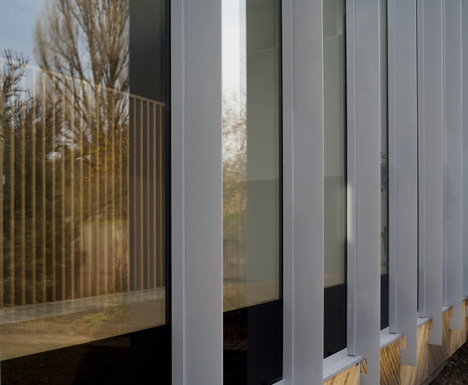
The Orangery acts as a lantern, gathering sunlight into the living spaces deep within the house.
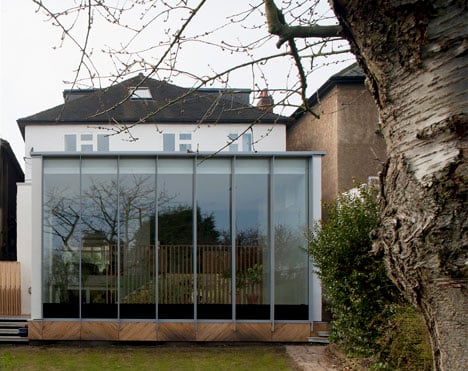
The kitchen is afforded wide views over the verdant rear gardens, while the split levels allow for separate and private operation of each of the living spaces.
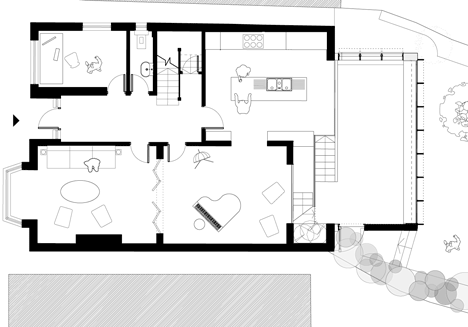
Slender steel-framed glazing gives the new structure a sense of fine fragility, while the handmade oak furniture, staircase and kitchen - designed specifically for the project by the architects - creates a continuity between the new spaces and the old.
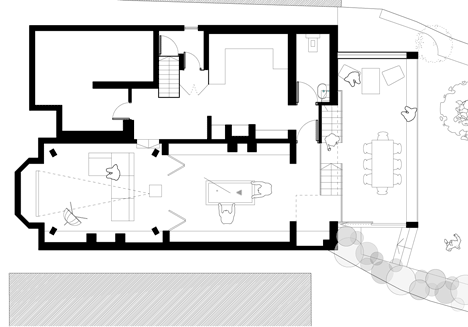
Project Particulars:
Site: London, SW18
Architect: Liddicoat & Goldhill LLP
Main Contractor: Considerate Building
Structural Engineers: Fluid Structures
Completion date: March 2012
Extension floor area: 56m2
About Liddicoat & Goldhill
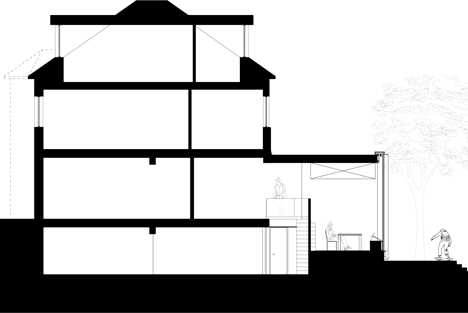
Architects David Liddicoat & Sophie Goldhill are focused on making. Their interest lies in the haptic and the imagined, the poetry of practical things. They work with humble materials in contested environments to create the unexpected.
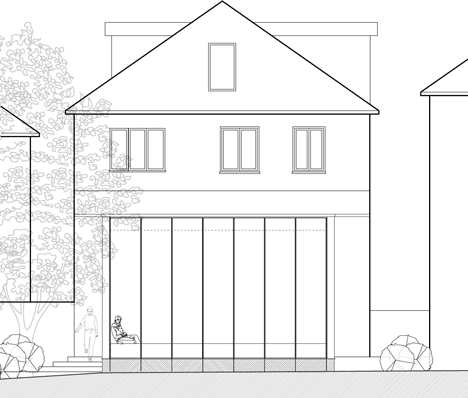
Their work has been critically acclaimed and published and exhibited worldwide. Named as one of Wallpaper* Magazine’s ‘Future 30’ in 2009, they were longlisted for Young Architect of the Year Award in 2011.