Villa 921 by Harunatsu-Archi
This concrete bungalow on a remote Japanese island is built to protect its occupants from both extremely bright sunshine and destructive typhoons (+ slideshow).
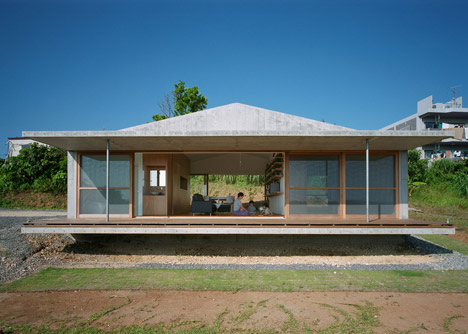
Designed by architects Harunatsu-Archi, the single-storey Villa 921 is located in Iriomote, an island that can only be accessed by boat and is mostly covered by rainforests and swamps.
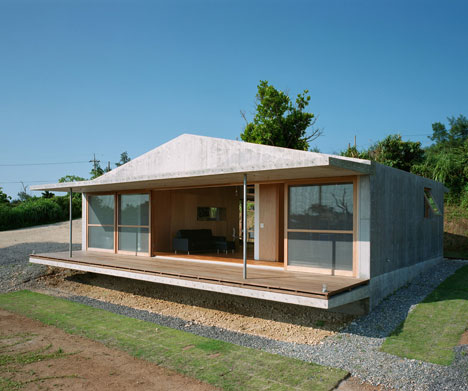
The wood and glass walls slide open across the front and rear of the building, allowing the wind to move through the rooms.
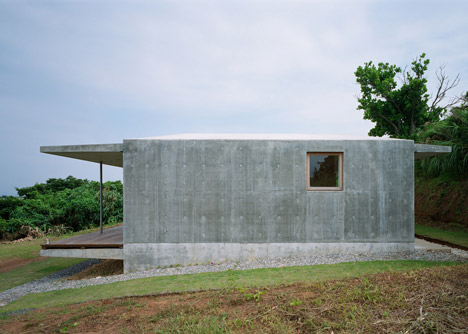
Projecting canopies shade the rooms and terrace from harsh sunlight, which the architects claim is five times stronger than on the mainland.
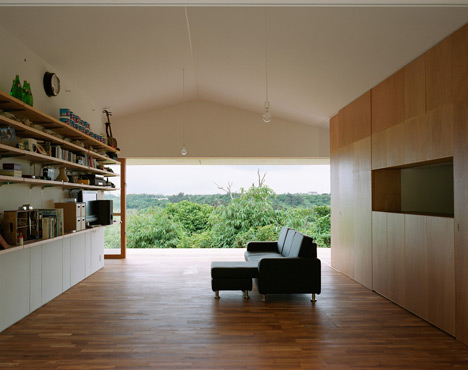
During typhoons, the house and terrace can be screened behind protective screens, which fasten onto the protruding eaves.
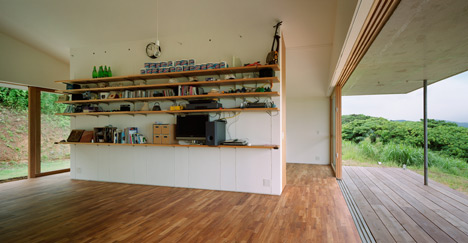
Inside the house, rooms are divided into three rows and include a kitchen and bathroom on one side, a bedroom on the opposite side, and a living and a dining room in the centre.
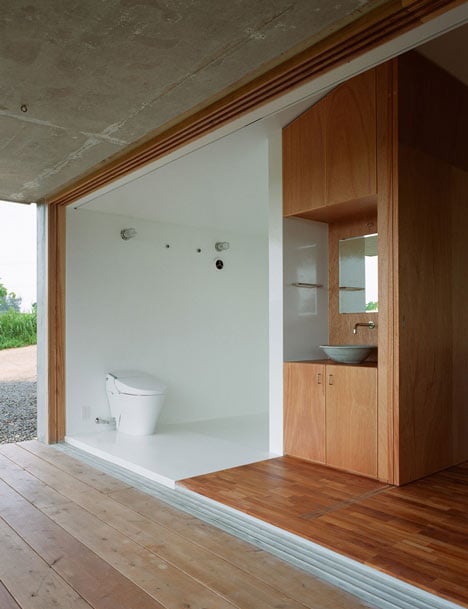
The bedroom has two doors, so that one side can be converted into a children's room in the future.
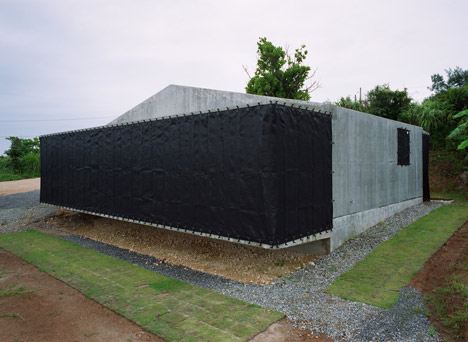
"The usable area of the house only amounts to about 70 square metres," said architects Shoko Murakaji and Naoto Murakaji. "This is by no means large, but thanks to the amazing views of the landscape, there is never a feeling of narrowness."
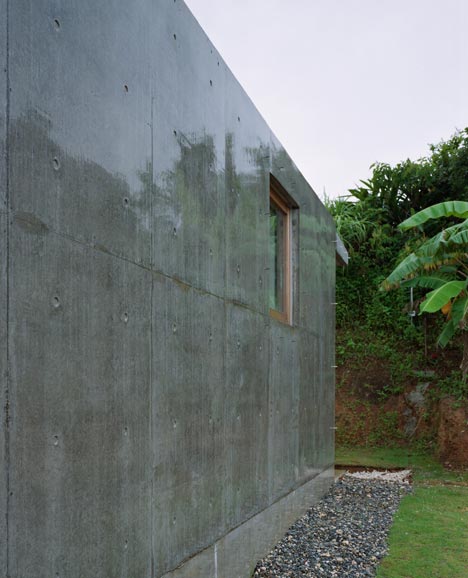
Other Japanese houses we've featured include one that is extraordinarily narrow and one shaped liked an arrow.
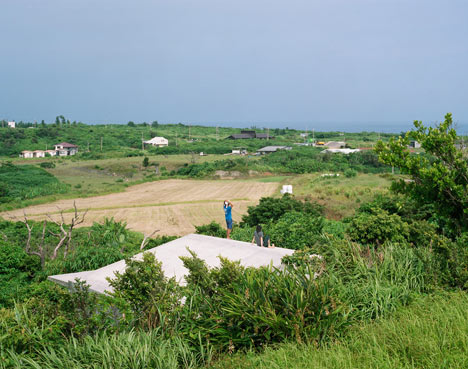
See more stories about houses in Japan »
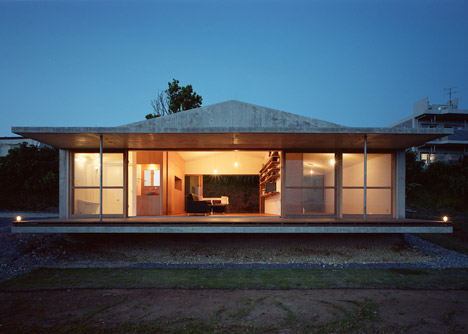
Photography is by Kai Nakamura.
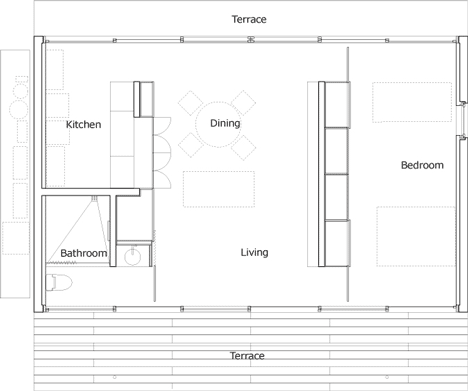
Floor plan
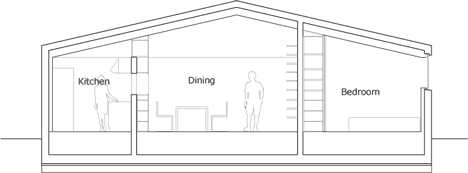
Long section
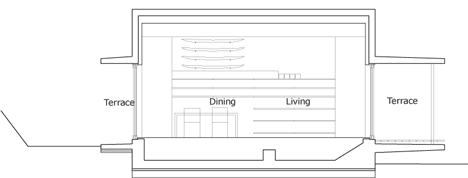
Cross section