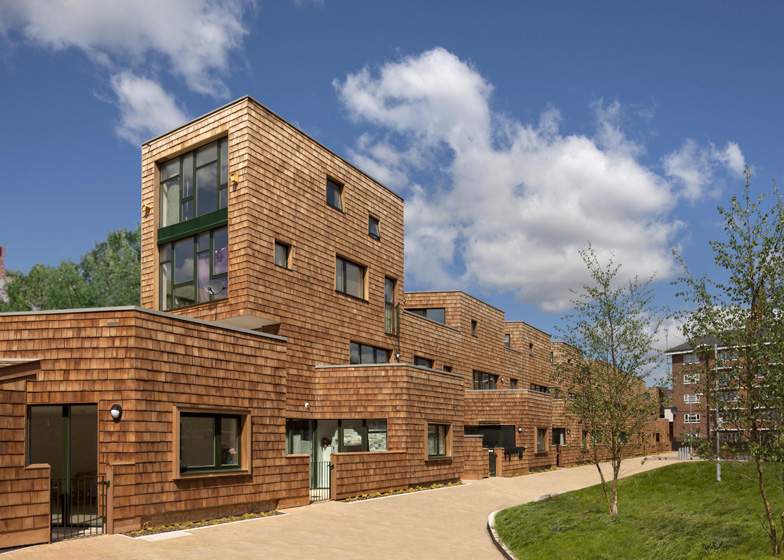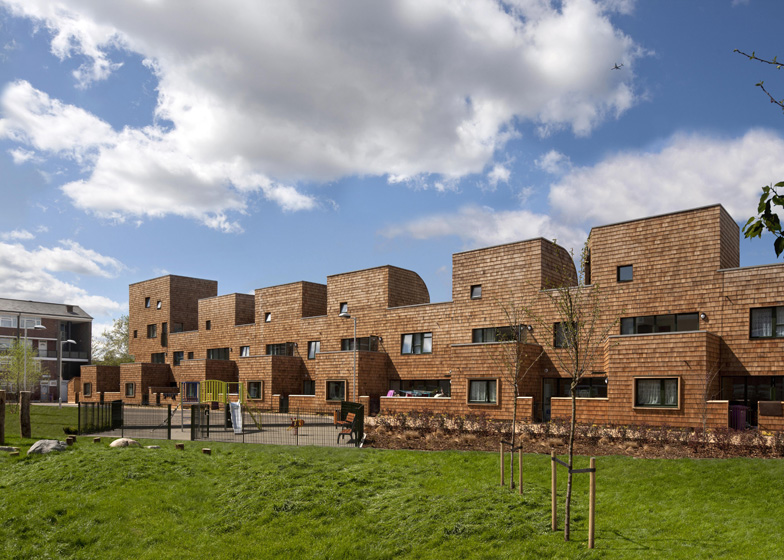This terrace of eight houses by Peter Barber Architects is clad with timber shingles to match the neighbouring fences and sheds of a housing estate in east London (+ slideshow).
"The building sits at the rear of a 1960s council estate, where there are little rear gardens, rickety sheds and a patchwork of wooden fences," Peter Barber told Dezeen. "Our building shares a similar aesthetic."
The timber shingles also create an analogous pattern and texture to the brick walls of the surrounding residences, which face onto the same community garden as the new houses.
Each house has at least two small terraces, whether on the roof or at ground level, and Barber hopes over time these will "get planted and personalised by the people that live there".
The largest residence has seven bedrooms, while one has six and the others have either three or four.
Half of the houses will be allocated to social housing tenants, while the other half will be sold.
Isometric diagram - click above for larger image
Other housing projects on Dezeen by Peter Barber Architects include 25 new houses elsewhere in east London and a new urban quarter in west London.
Site plan - click above for larger image
See more projects by Peter Barber Architects »
Floor plans - click above for larger image
Photography is by Morley von Sternberg
Here's a few details from Peter Barber Architects:
Hannibal Road Gardens/Beveridge Mews
Hannibal Road Gardens is a social housing project set around a community garden in Stepney.
The proposal replaces a problematic strip of garages and creates a fourth side to a square within an existing housing estate with 3 slab blocks forming the other sides.
Typical ground floor plan - click above for larger image
The newly landscaped and densely planted community garden created in the centre of the square will be overlooked by a delightful new terrace of eight contemporary family houses.
The new row of houses is conceived as a continuation of the timber garden fences of the existing housing blocks, being constructed from timber and configured as a series of stepped and notched south east facing garden terraces.
Typical first floor plan - click above for larger image
The accommodation is predominantly made up of large family houses (3, 4, 6 bedrooms). These will be 100% affordable, 50% of which are to be socially rented.
Typical second floor plan - click above for larger image
Key features:
» High density, large houses created on a difficult, single-aspect site;
» Innovative notched terrace typology, creating a variety of amenity spaces and outlooks;
» All courtyard houses have their own front door and a minimum of two large courtyards / roof terraces;
» Great example of collaborative approach to planning, working closely with Tower Hamlets Planners and Highways Officers.
Typical roof plan - click above for larger image
Client: Southern Housing Group
Contract Value: c£1.5 million
London Borough of Tower Hamlets



