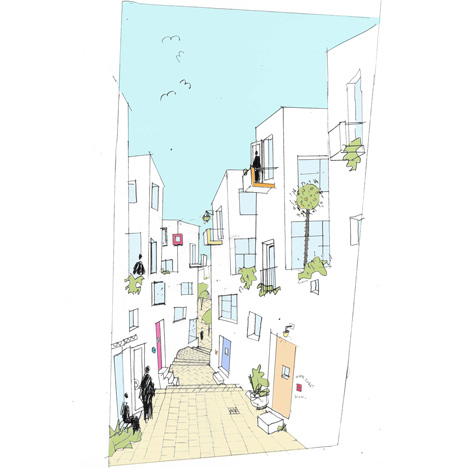
Fleet Street Hill by Peter Barber Architects
Peter Barber Architects have produced these drawings as part of a planning application for 25 terraced family houses in London's East End.
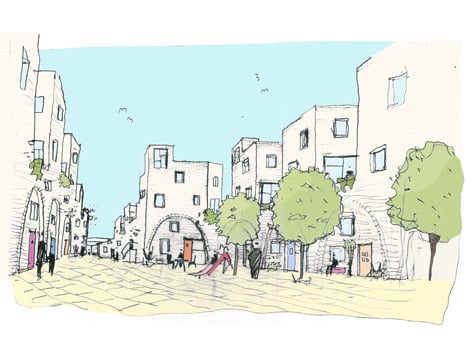
The layout of the proposed houses on Fleet Street Hill across 3-4 storeys allows each to have its own ground floor courtyard, as well as accessible roof terraces.
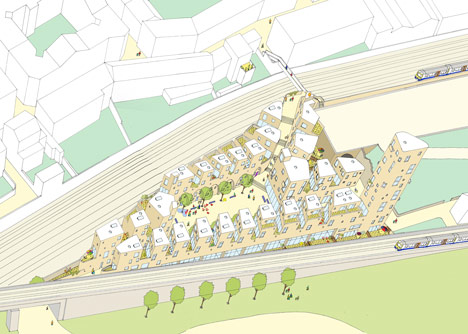
It is intended for each house to have its own street level front door, facing onto a new tree-lined public square.
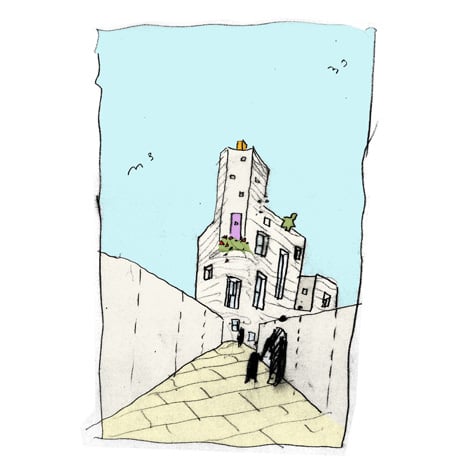
Here are some more details from the architects:
Fleet Street Hill, Peter Barber Architects
BD Housing Architect of the year Peter Barber Architects have submitted a planning application for a delightful new tree lined public square of large terraced houses between Brick Lane and Shoreditch in the East End of London.
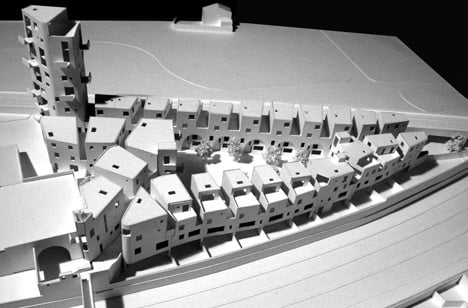
The scheme employs the practice’s trademark terrace/courtyard hybrid housing typology so that every home has its own street edge front door and good sized outside space in a ground floor courtyard and inset roof terraces.
Arcaded frontages echo the industrial vernacular of Bishopsgate Goods Yard while defining an informal terrace area at the edge of the square for the use of each family.
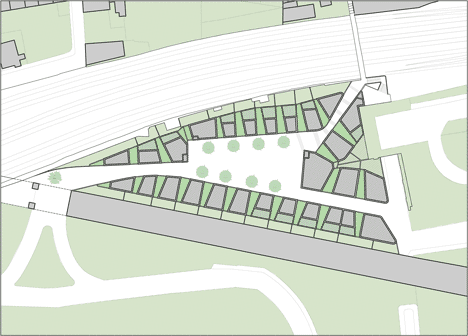
For the most part buildings alternate between three and four stories. The square is entered through two intimately scaled mews streets with steps cascading into the square from the adjacent railway bridge.
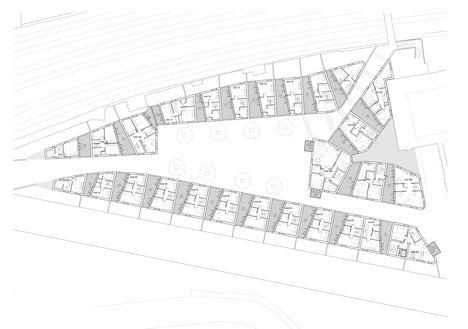
Click above for larger image
A pencil thin tower is located on a prominent corner on the axis of Pedley Street alongside the entrance to the square.
“I think it’s brilliant that it will give local people a lovely new public square and community centre, and fantastic that 25 large families with children will be able to remain in this very desirable central location immediately next to the park, in generous size houses rather than flats.”
Peter Barber, Director

Click above for larger image