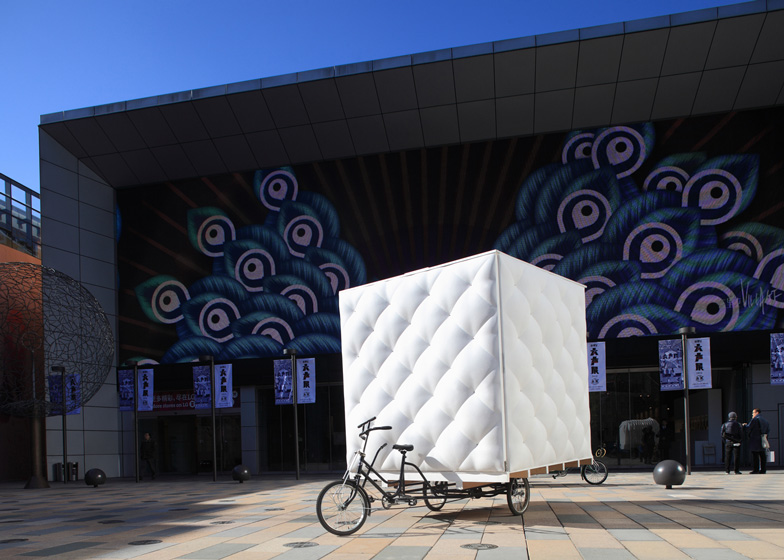This mobile home by Chinese studio dot Architects consists of a quilted cube attached to the back of a tricycle.
At first glance the facade could be mistaken for padded fabric, but the two-metre-wide structure is actually made from spray polyurethane foam (SPF), which dot Architects injected into a timber and fabric mould held together with pins and string.
"SPF is normally concealed behind the finishing surface and functions only as supplementary material," explains principal designer Ning Duo. "Bao House tries to explore this common material and reinterpret it in a new fabrication system."
The foam expanded as it set, so that when the moulds were removed they revealed a bulbous lightweight structure that is both water-resistant and thermally insulated.
"Bao House gets its name from this bubble-like surface, since 'bao' in Chinese means bulge," says Duo.
The architects created the structure for Get It Louder 2012, an exhibition of visual art and design at the Sanlitun Village shopping centre in Beijing, after being asked to design a mobile living space that is human-powered.
A roof of transparent polycarbonate lets light inside the shelter, where a mattress covers the floor to allow enough sleeping space for up to three people.
There's no door, but one of the walls slides open to let residents climb in.
We've featured a few mobile homes on Dezeen, including a refuge in the Alps and a tiny floating house.
See more mobile architecture, including a masterplan of buildings on railway tracks and a hotel room you can have delivered.
Photography is by Yuming Baia and Vanessa Chen.

