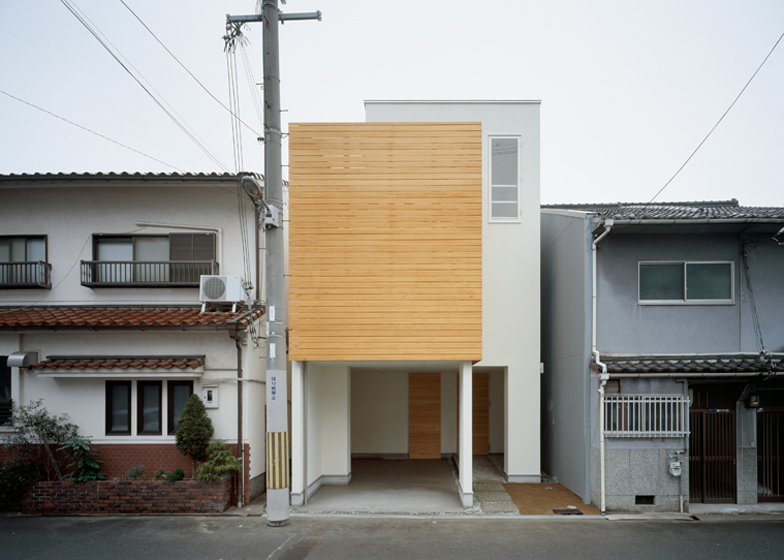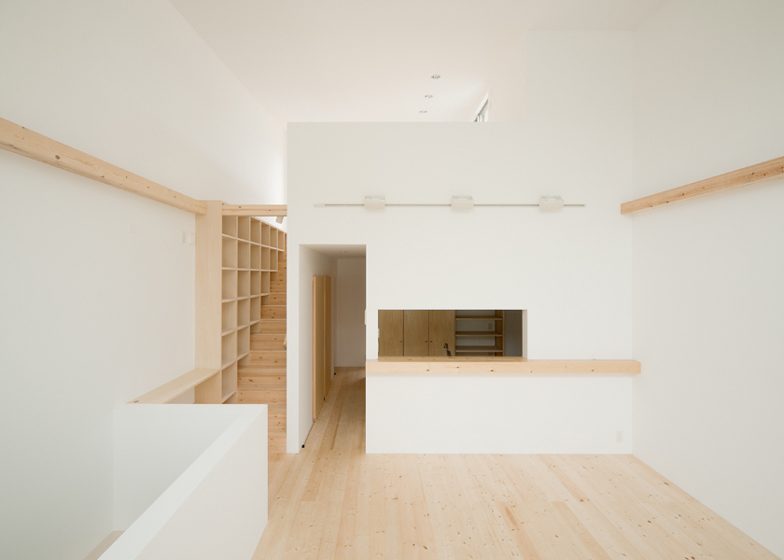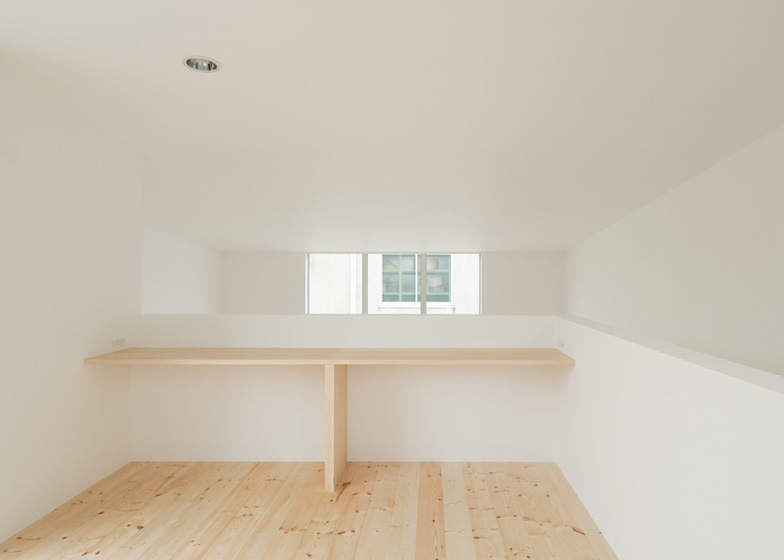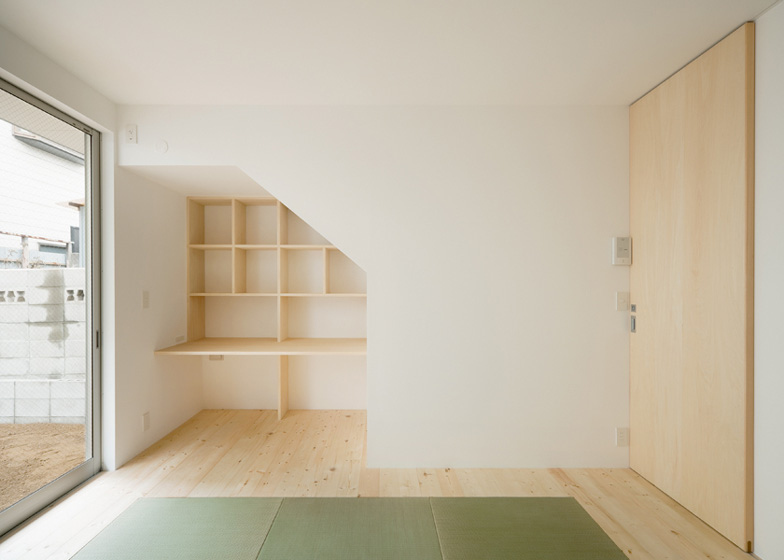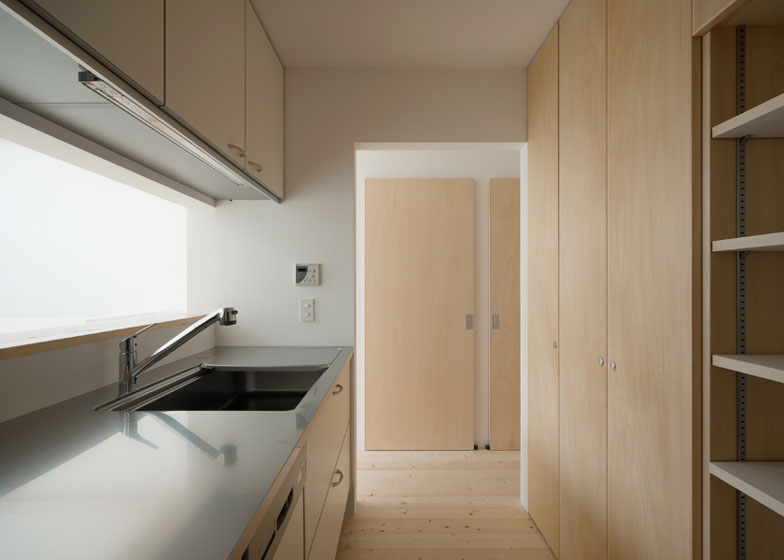A secluded balcony surrounded by timber protrudes from the clean white facade of this house in Osaka, Japan, by architect Ido Kenji (+ slideshow).
The architect planned the three-storey house to cover two thirds of the site, allowing for a driveway in front and a small garden at the rear.
"The client requested a garden on the south side of the site, so I decided to make the building three storeys to secure the required rooms," said Ido Kenji.
There's no bedroom, but a traditional Japanese room on the ground floor provides a sleeping area that opens out to the garden.
The living room occupies a double-height space on the middle floor and a study overlooks it from the level above.
Pine is used for flooring, surfaces, doors and bookshelves throughout the house. "It's aimed as a quiet, soft space with the wood and the paint-finished walls," added Kenji.
The frame of the house is also timber and structural beams are exposed around the edges of the rooms.
Kitchen and bathrooms are located above the car port at the front of the building and lead out onto the balcony.
The house was completed in 2010 but was not published at the time.
Other houses we've featured from Japan include a house in Nagoya with a stretched facade and a house for an elderly couple in Sendai.
See more Japanese houses on Dezeen »
Photography is by Takumi Ota.
Above: site plan
Above: ground floor plan
Above: first floor plan
Above: second floor plan
Above: long section
Above: cross section

