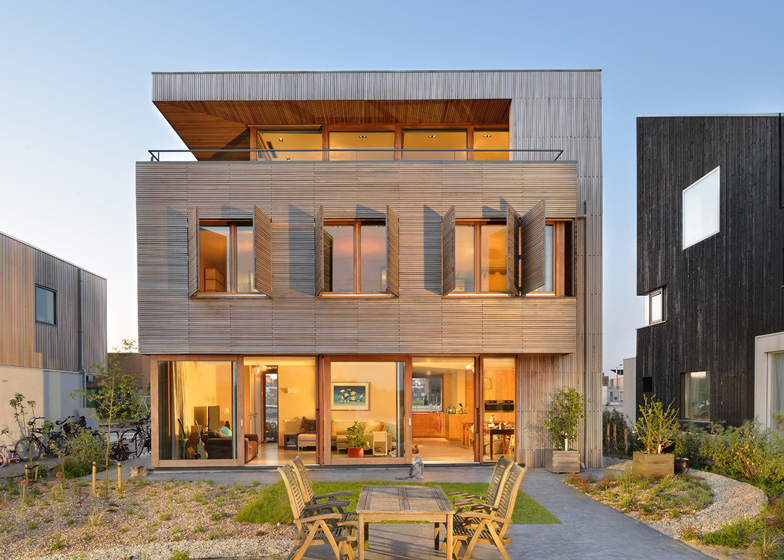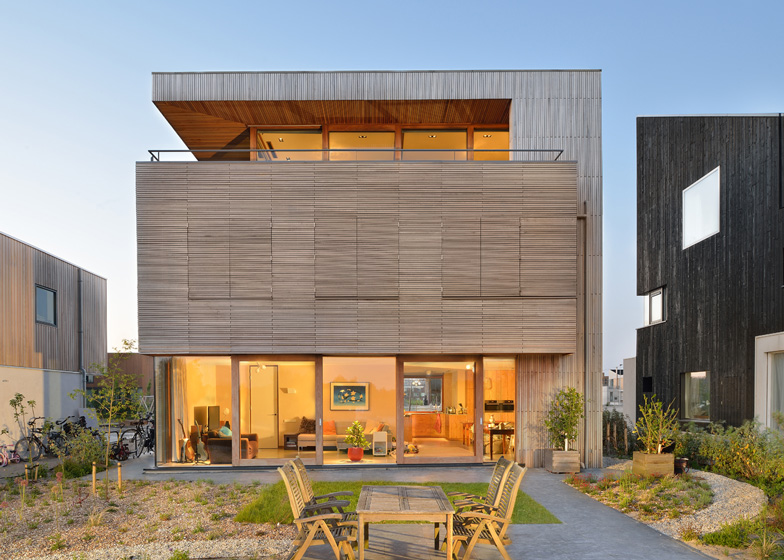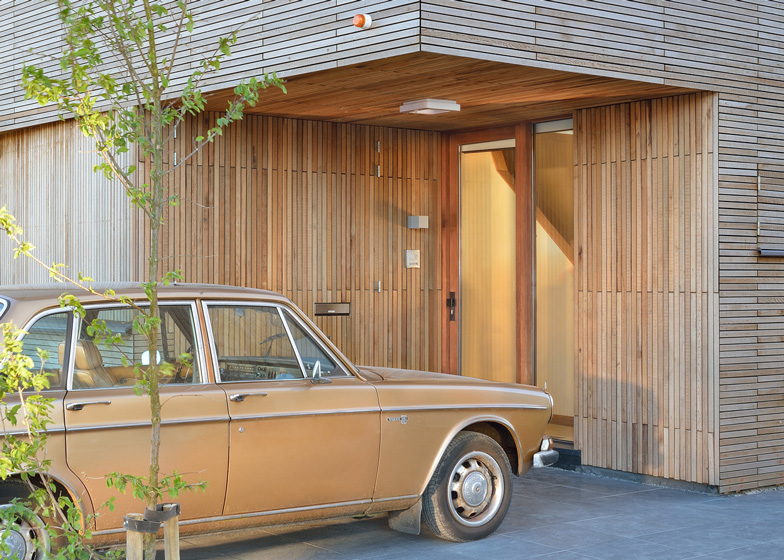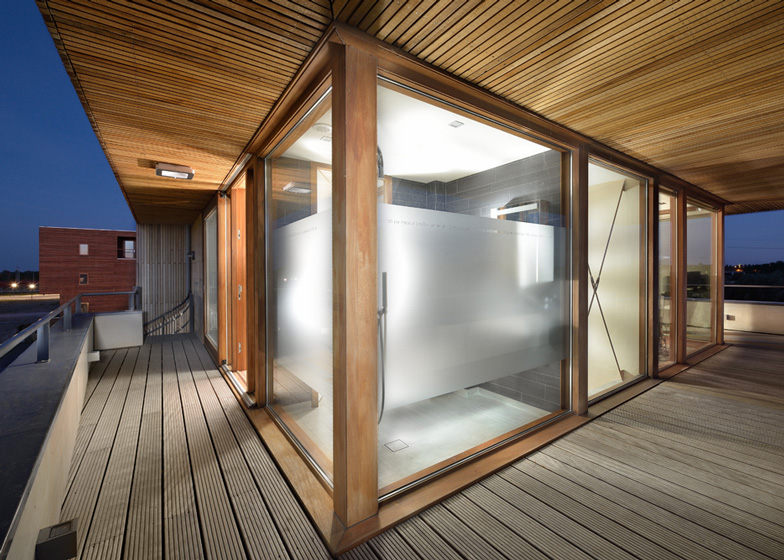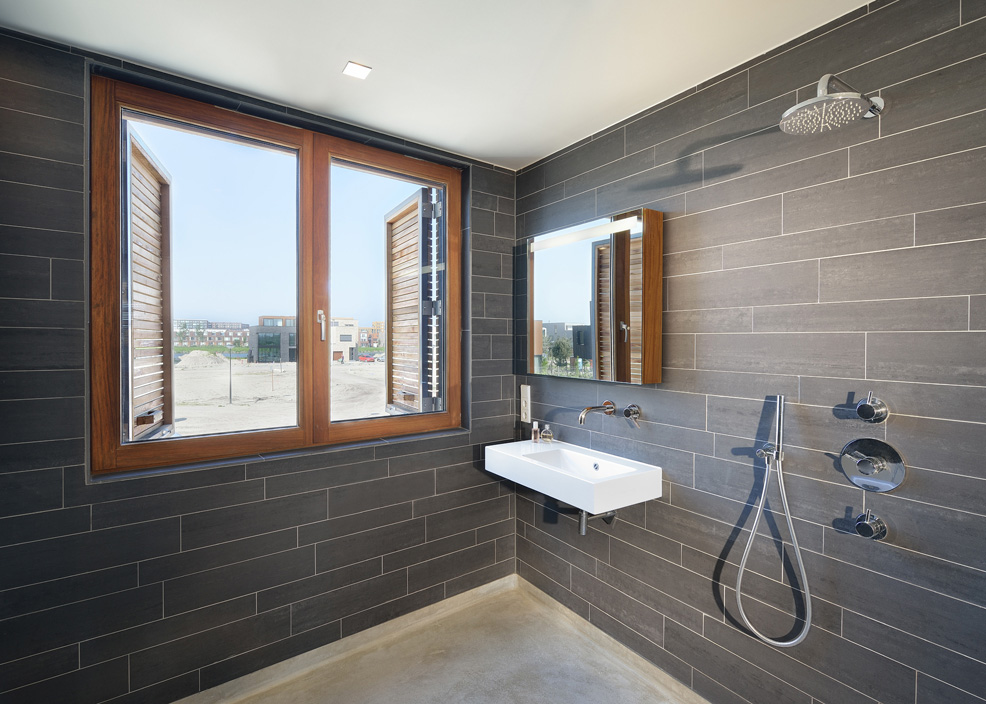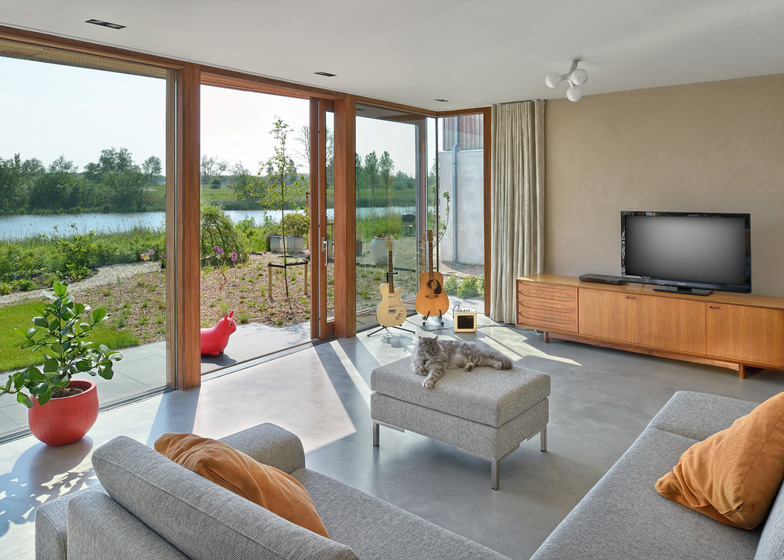A spiral staircase climbs the all-timber facade of this house in Amsterdam by Dutch studio Egeon Architecten (+ slideshow).
Located in one of the artificial island communities of IJburg, the family house has three storeys that include living rooms at ground level, bedrooms on the middle floor and an office on the top floor.
The outdoor staircase is tucked into a recess in the front wall and leads up to a balcony on the uppermost floor, providing a separate route into the office that doesn't trail through the house.
"The house is situated with a superb view to the south," architect Egon Kuchlein told Dezeen, explaining his decision to place the office on this level.
Egeon Architecten laid cedar strips horizontally and vertically across the facade and also clad the window shutters so that most openings can be camouflaged.
At ground level, the rear wall is replaced with a row of floor-to-ceiling windows that open the living room out to a garden behind.
Many buildings have been constructed in the new residential district of IJburg in recent years and others we've featured include a house with a glazed rear facade and a house that is partly clad with dark-stained wood.
See more houses in the Netherlands »
Photography is by Chiel de Nooyer.
Here are a few more details from Egeon Architecten:
Villa Rieteiland-oost' - a spacious detached house on the commuting Rieteiland East, IJburg, Amsterdam
Clear almost mathematically devised private house carried out in wood and glass. Controlled elaboration, consequently carried out in interior and exterieur.
To the traditional arrangement of living on the ground floor and sleeping on the upper floors a floor is added for working from home. The ground floor has a glass facade with large sliding doors on the garden side, so that the residents can benefit most from the view. The bedroom floor is more open to the inside, the outside more closed. The floor with the office and consultation room has views all-around. Open / closed / open.
The timber frame house is built from fair and sustainable materials, has a heat pump and low temperature underfloor heating, natural ventilation, high insulation values of roof walls and floor, special heat-resistant glass, a sedum roof, attention to thermal bridging details and orientation. As a result, low level energy consumption realized.
Floor area: 225 m2, capacity: 700m3
Ground floor: living room, dining room, kitchen, sanitary, engineering.
1st floor: 3 bedrooms, bathroom, engineering.
2nd floor: office, consultation room, bathroom, terrace, separate entrance.
Above: ground floor plan - click above for larger image
Above: first floor plan - click above for larger image
Above: second floor plan - click above for larger image
Above: section - click above for larger image

