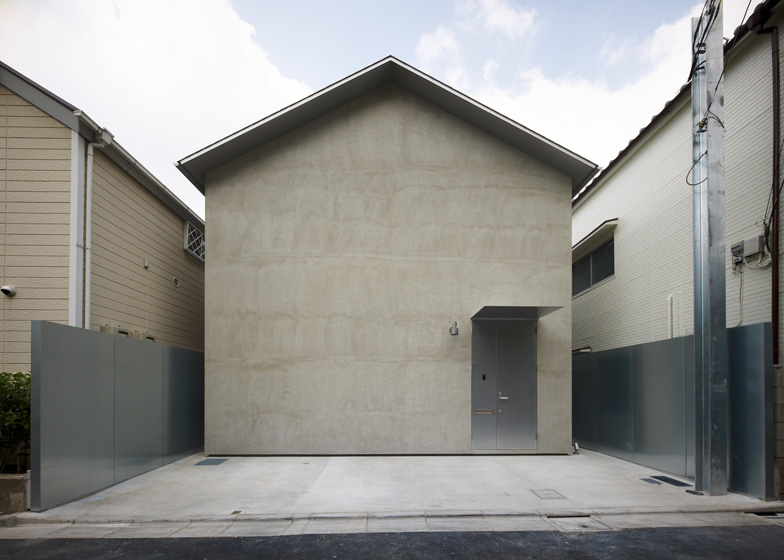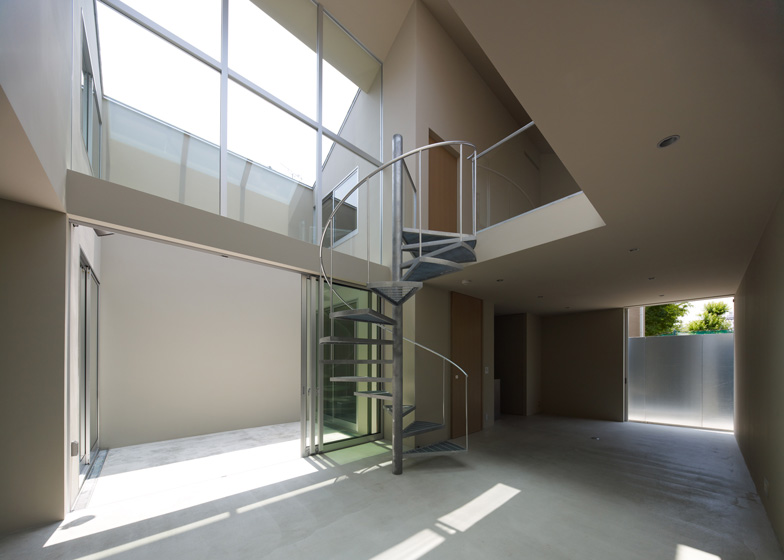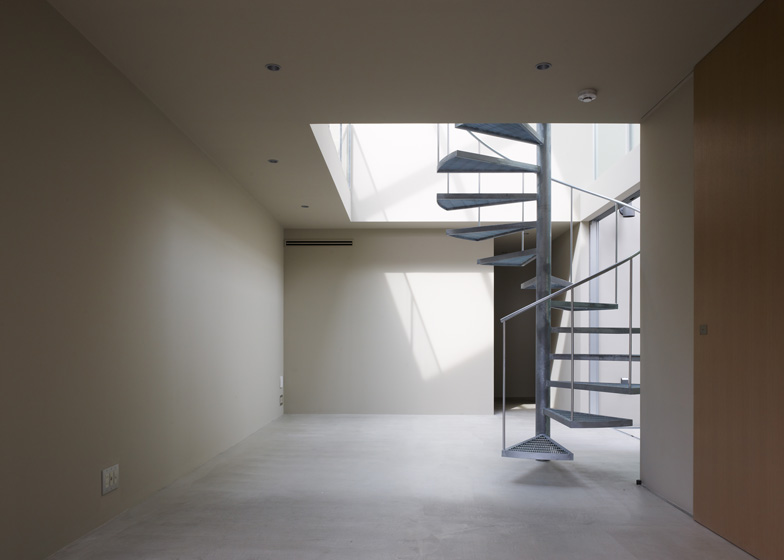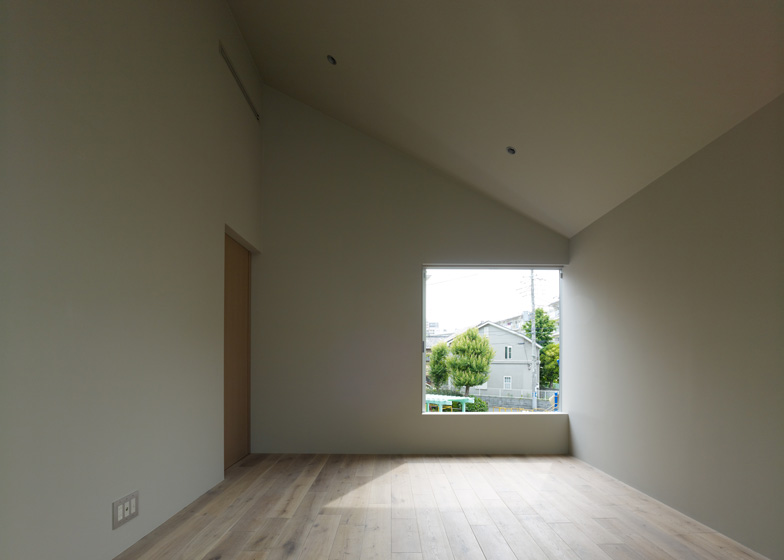Japanese studio General Design constructed this two-storey house in Tokyo as the prototype for a series of urban housing templates that can be replicated in any Japanese city (+ slideshow).
"The clients simply asked for a basic house for themselves and their two children, so we regarded this project as an opportunity to work on urban house prototypes," says General Design.
The building comprises a simple two-storey volume with a gabled roof and a plaster-covered exterior. There are no windows on the front facade, but a sky-lit atrium and private courtyard are contained behind the walls.
Skylights are dotted along the roof on both sides, bringing natural light into the house from different angles. There's also a square window in the top-floor living room, offering a view out across the neighbourhood.
A large living and dining room spans the length of the building and folds around to a kitchen at the back. The glazed courtyard sits on the left, while an extra room at the front provides an office that allows residents to work from home.
An industrial staircase spirals up to the first floor, where a second living room leads through to three separate bedrooms.
General Design is led by Japanese architect Shin Ohori. Other projects by the studio include the bare concrete and steel headquarters for clothing brand Neighborhood and the windowless concrete flagship for Lad Musician. See more architecture by General Design.
Photography is by Daici Ano.
Here's a project description from General Design:
Prototyping UH
The site is located in a typical urban site in central Tokyo, where low-rise wooden houses and light gauge steel apartment buildings are densely built up in narrow quarters.
The clients simply asked for a basic house for themselves and their two children, so we regarded this project as an opportunity to work on urban house prototypes.
This simple pitched-roof house, finished plainly with mortar, has rustic appearance like a barn.
Above: ground floor plan - click for larger image
We adopted a standard wood frame system to achieve a simple layout and low-cost construction. This prototype can be adjusted and be built on any other urban sites.
Above: first floor plan - click for larger image
Large openings are located around the small courtyard on ground floor, and a picture window towards the adjacent park is provided in additional living room on the second floor. And large skylights on the roof allows for nice breeze to flow inside, and also give contrasting effect of light and shadow throughout the house.
Above: second floor plan - click for larger image
We opened up the interior space as much as possible so that the family feels as if spending relaxing time outside, under the blue sky. We intended to turn this tiny urban lot into a place where the family members can live openly and enjoy sufficient light and wind.
Above: long section - click for larger image
Architect: Shin Ohori / General Design Co., Ltd.
Location: Meguro, Tokyo
Site Area: 120.04 sqm
Built Area: 64.33 sqm
Total Floor Area: 141.07 sqm
Structural System: Timber
Completion Date: May 2012
Above: cross section - click for larger image




