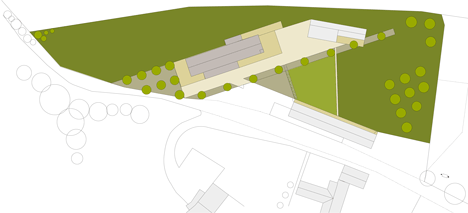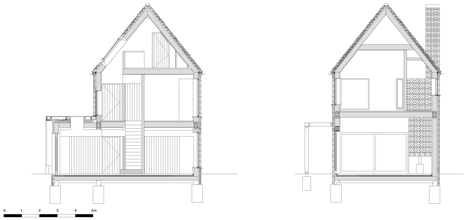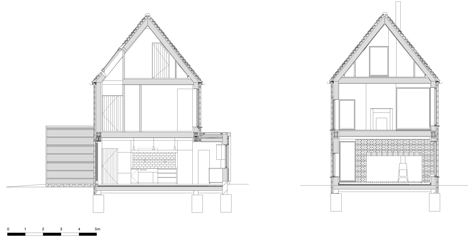Long Farm by Lucy Marston
This house in rural England was designed by British architect Lucy Marston to reference old English farmhouses and features red brickwork, a steep gabled profile and a corner chimney (+ slideshow).
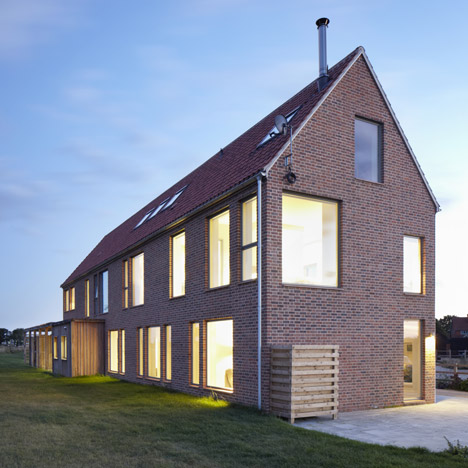
Located in the county of Suffolk, Long Farm is a three-storey family residence clad in a mixture of regional materials that includes terracotta roof tiles, lime mortar and timber details.
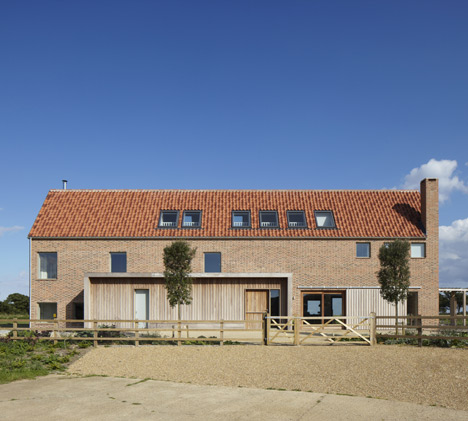
"We wanted to make a building that belonged on the site," says Lucy Marston. "Familiar building elements and materials were carefully composed to create a house that is clearly of its time, but with an identity firmly routed in its locale. It was intended to be immediately recognisable as a Suffolk house that feels at home on the farm."
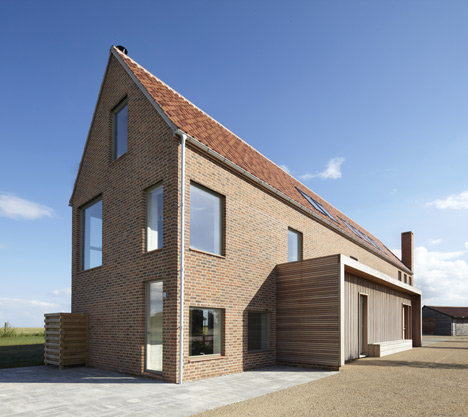
Skylights are lined up along both sides of the roof, while large windows cover all four elevations, allowing light to filter into the house at different times of day.
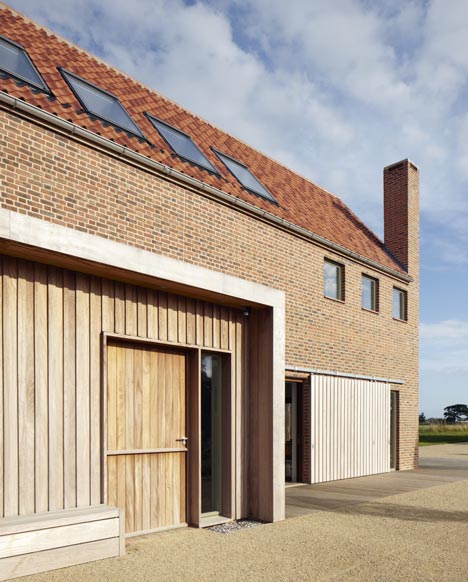
A similar materials palette continues through the interior. Martson explains: "Whitewashed brickwork, painted timber linings and exposed ceiling beams were used to give honest depth, texture and character to a modern interior."
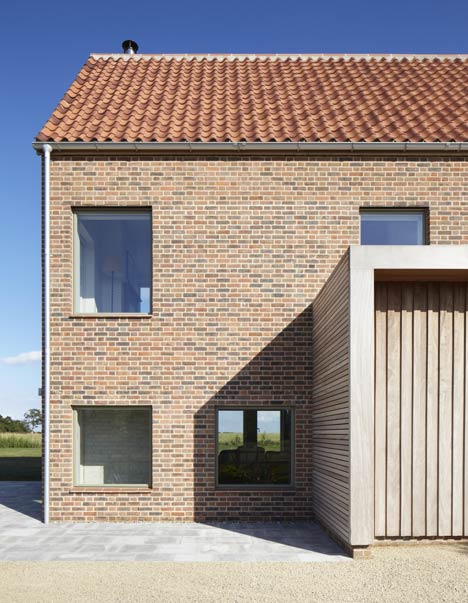
The client works as a writer and requested quiet spaces for working as well as larger areas for entertaining guests or spending time as a family.
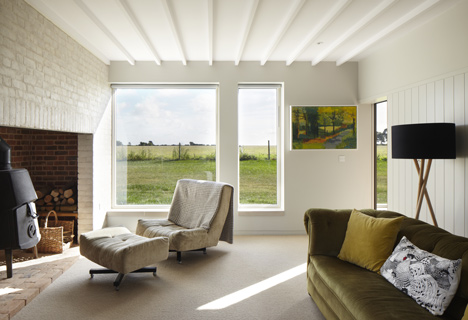
Marston thus added a a series of rooms on the ground floor that can be opened out to create a large living room or subdivided to create a "snug", a reading room and a playroom for the children. There's also a study across the corridor.
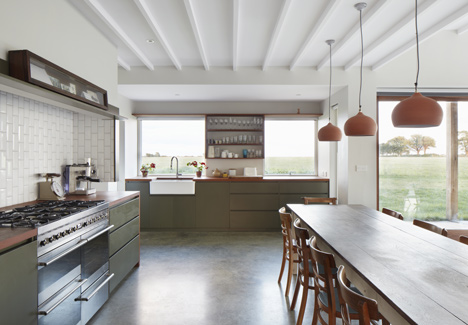
A large kitchen is located at the opposite end of this floor and features a dining table that can seat up to ten people, as well as a traditional farmhouse sink and a double stove.
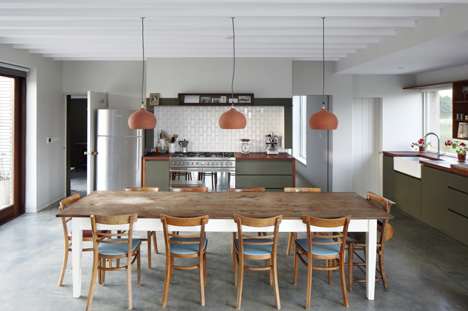
Four bedrooms occupy the first floor and include two master bedrooms with private bathrooms, plus a pair of children's rooms that can be combined to form one large room.
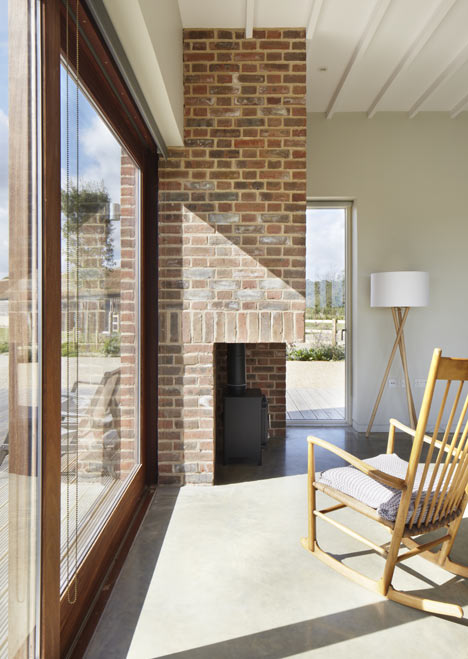
"The clients wanted to build a simple, modest building that would adapt to accommodate them as the family developed," says the architect.
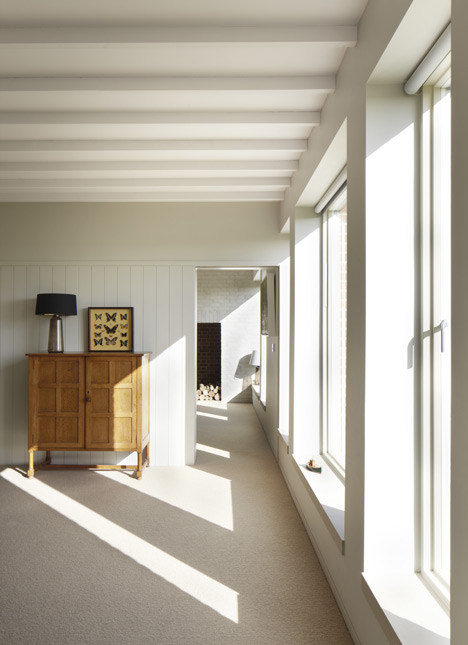
Other rural English houses featured on Dezeen include a converted stable block in Hampshire and a stone house on the Isle of Man. See more houses in the UK.
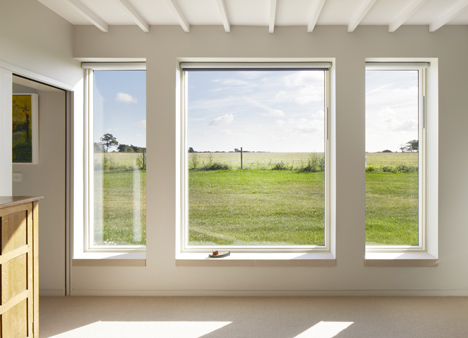
Photography is by Jack Hobhouse.
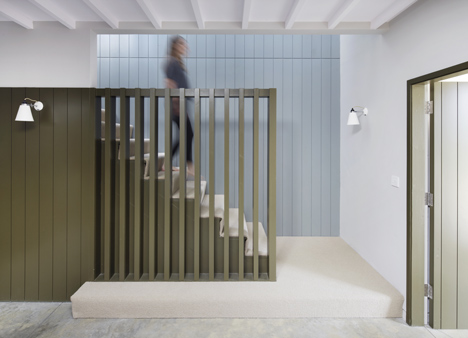
Here's the full project description from Lucy Marston:
Long Farm, Suffolk
Long Farm is a new family home in rural Suffolk, England. The house sits high among a group of existing farm buildings, facing east across salt marshes and open fields, towards the sea.
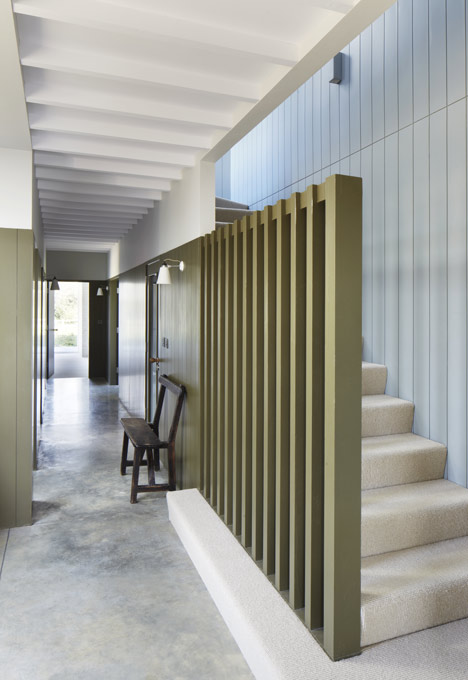
We wanted to make a building that 'belonged' on the site and so the design emerged from its context. The steeply pitched roof and linear form were influenced by the traditional 'long house' form that can be seen throughout that part of the country.
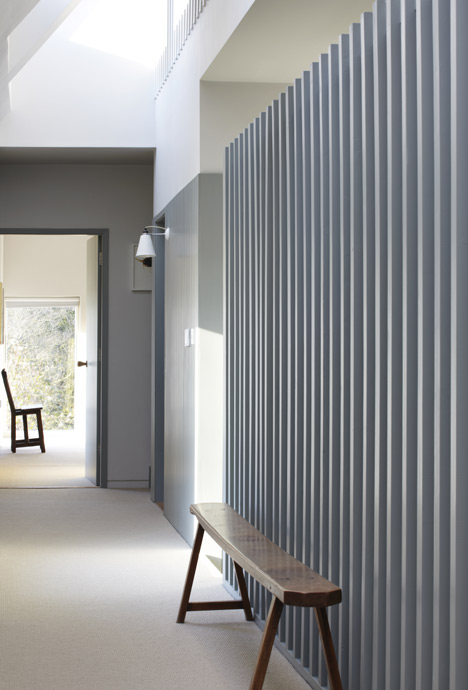
Familiar building elements and materials - a corner chimney, brick and lime mortar, teracotta tiles and timber - were carefully composed to create a house that is clearly of its time, but with an identity firmly routed in its locale. It was intended to be immediately recognisable as a Suffolk house that feels at home on the farm.
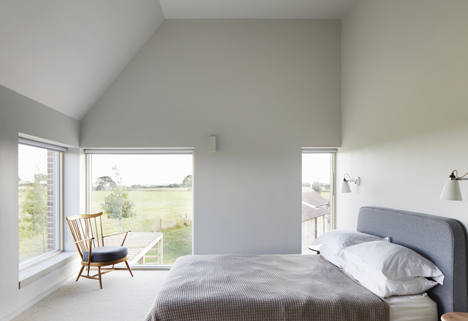
Capturing the unique views around the house, in all directions was key. From the dawn in the east over the sea to sunset over the reed beds to the far west, windows and rooflights were placed precisely to track the sun and and views throughout the course of the day. Windows were kept large to frame dramatic views, but balanced with the occupants' domestic desire for enclosure, privacy and warmth.
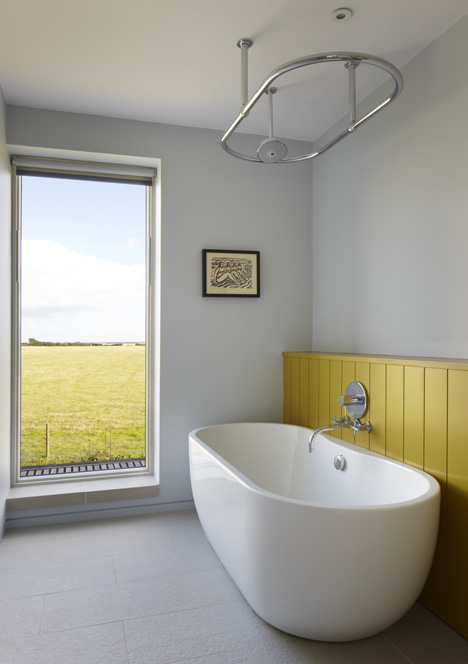
Internally, the vernacular references continue: a super-sized inglenook in the sitting room, a generous hall and landing that almost become rooms, window sills deep enough to sit in and a 'farmhouse kitchen' arranged around a large family table. Whitewashed brickwork, painted timber linings and exposed ceiling beams were used to give honest depth, texture and character to a modern interior.
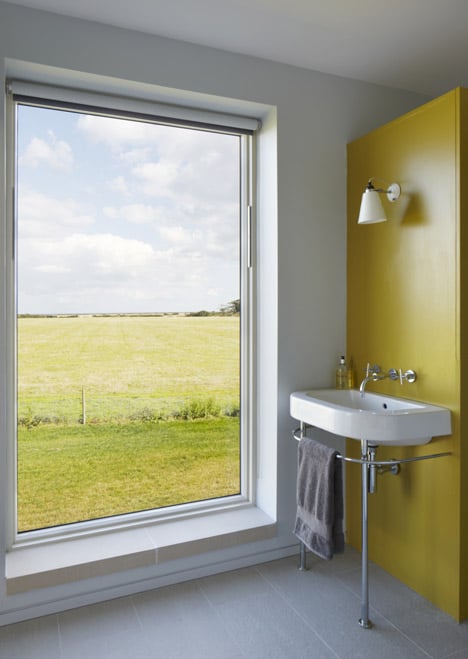
The house was designed to accommodate a family of four with guests, with room for different age groups to carry out activities in different parts of the house.
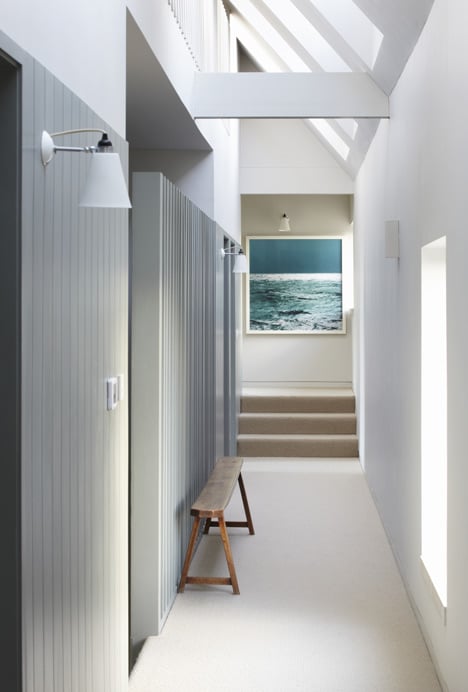
As a writer with young children, the client had conflicting requirements, requiring solitude in order to work and also sociable interlinked spaces for the everyday bustle of sociable family life and frequent visitors.
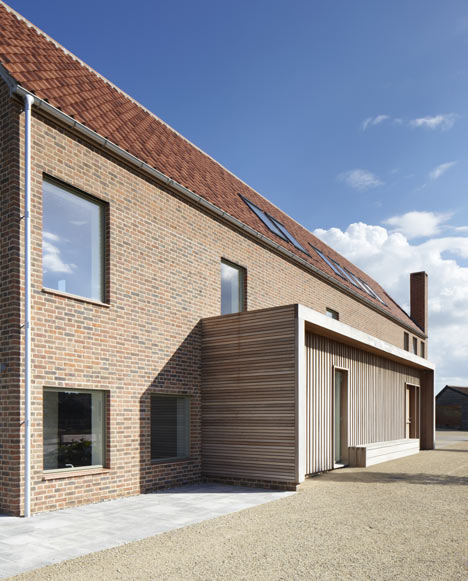
The plan, an update of the traditional single room depth long house layout, was developed as a series of smaller rooms with their own identities (a playroom, a reading room, a snug).
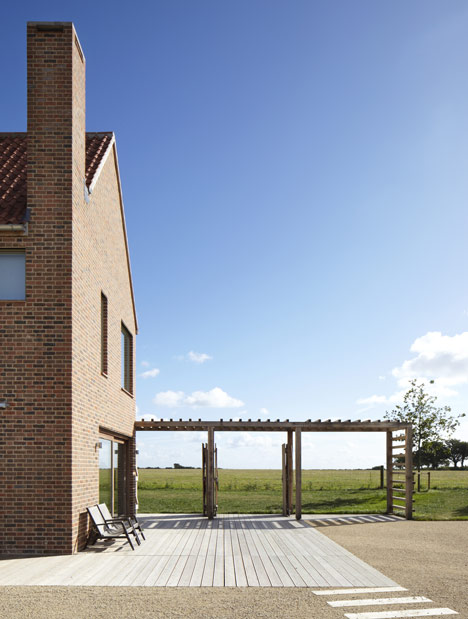
These can be closed off and used separately with access via the hall or opened up with sliding doors to create a more fluid semi-open plan space. Likewise the childrens' bedrooms can be opened up to form one big room or closed off for privacy.
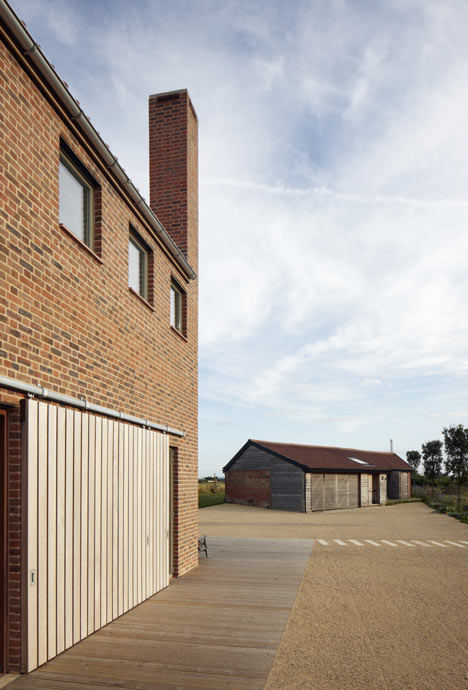
The clients wanted to build a simple, modest building that would adapt to accommodate them as the family developed. They also wanted a building that would weather well, would require little or no maintenance and minimal energy to run.
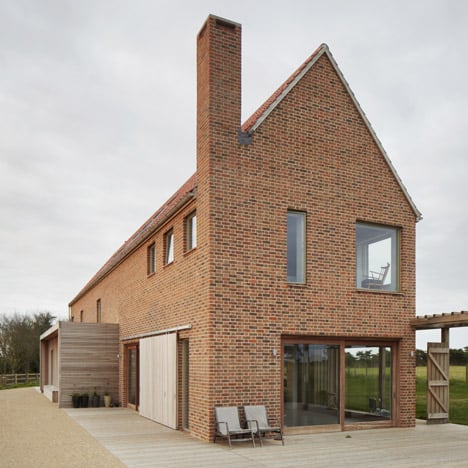
At Long Farm, we aimed to make a building that was not only robust and flexible enough to age well over time, but one that aimed to be sustainable long term in an aesthetic sense, that had a timeless or 'classic' quality to it.
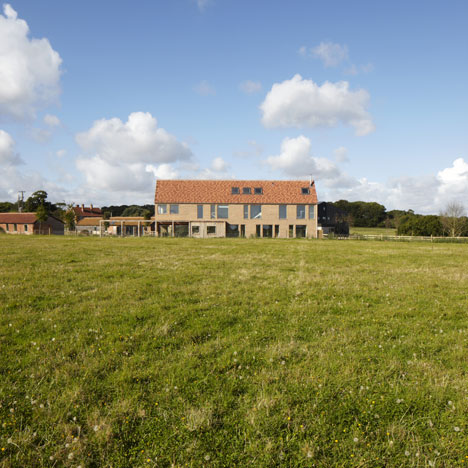
Landscape Consultant: Marie Clarke, Clarke Associates
Structural Engineer: David Cantrill, JP Chick and Partners
Contractor: Robert Norman Construction
