Montpelier Community Nursery by AY Architects
London studio AY Architects has constructed a small wooden nursery in a public garden in Camden. Scroll down to see a pair of cute axonometric drawings (+ slideshow).
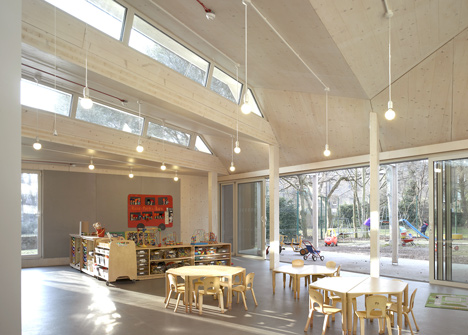
The Montpelier Community Nursery provides affordable day care for children between the ages of two and five, so AY Architects had to design a building that would be inexpensive to both build and run.
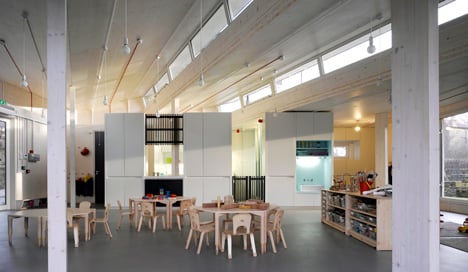
The architects designed three large skylights to maximise natural lighting, then angled them across the roof to a north and south orientation.
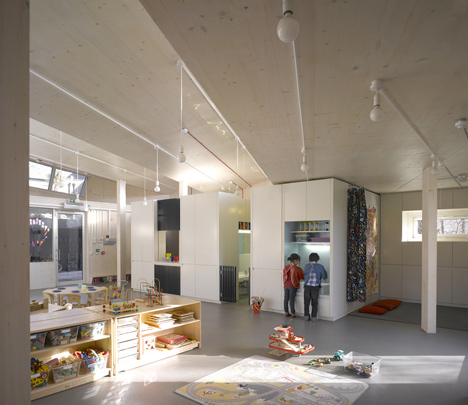
"The building is more or less located on the footprint of the previous nursery building in order to not disturb the existing beautiful garden," architect Yeoryia Manolopoulou told Dezeen. "We then decided to sculpt the roof diagonally so that we could get better daylight."
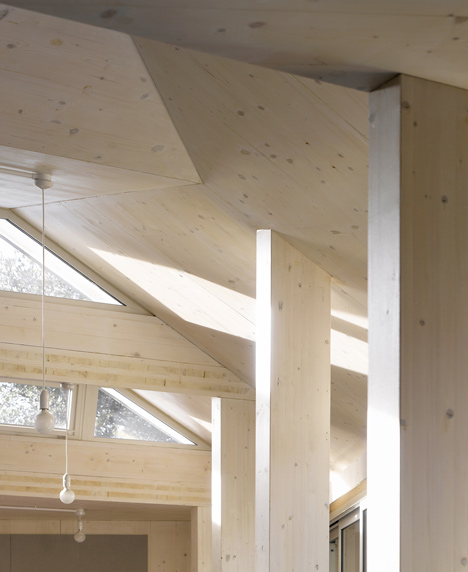
The building has an all-timber construction, with slender columns both inside and outside. White-washed timber panels were used to build the walls and roof, while the exterior is clad with black-stained larch decking.
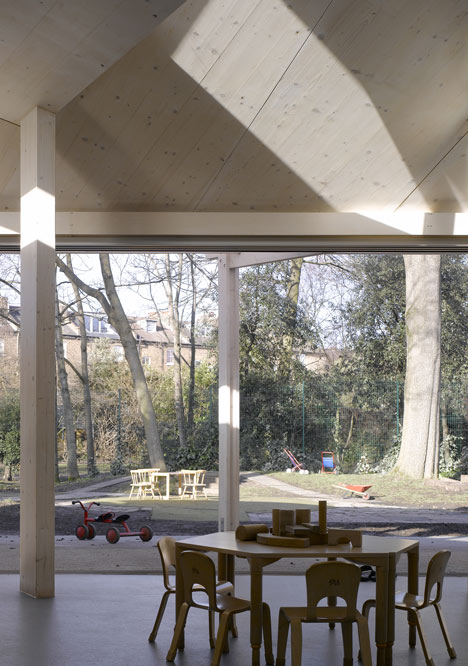
Floor-to ceiling windows stretch along the north-west elevation to allow the playroom to open out to an enclosed garden playground. There's also a projecting canopy to permit sheltered outdoor activities.
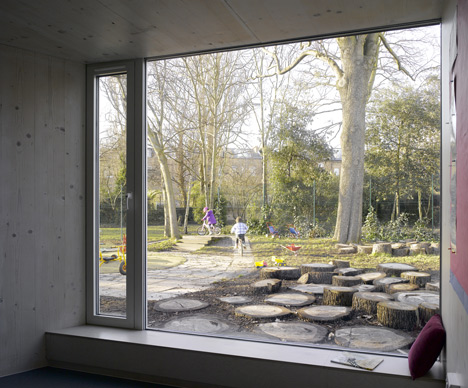
"The design of the new building takes its inspiration from the unique setting within the public gardens," say the architects. "Indoor-outdoor play is central to the design concept and the garden environment is considered central to the children's learning experience."
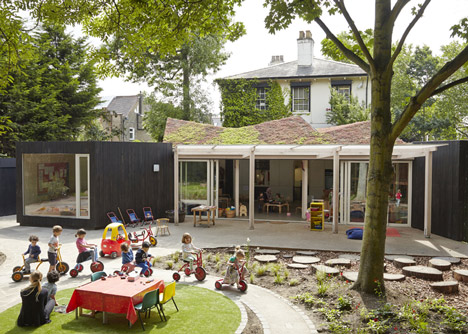
A layer of sedum gives the building a green roof.
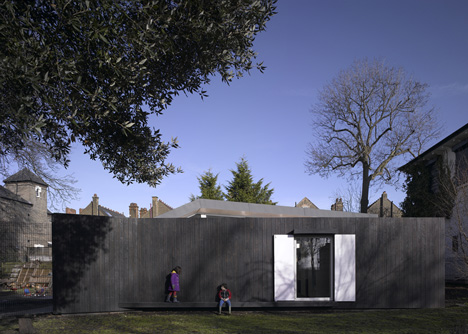
The nursery was one of 52 winners of this year's RIBA Awards, alongside a faceted auditorium and a shimmering seaside gallery.
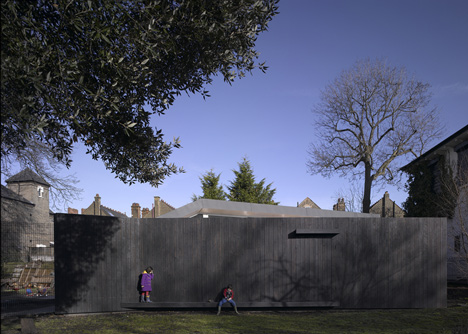
Other kindergartens featured on Dezeen include one under construction in Vietnam that will have a vegetable garden on its roof. See more kindergartens on Dezeen.
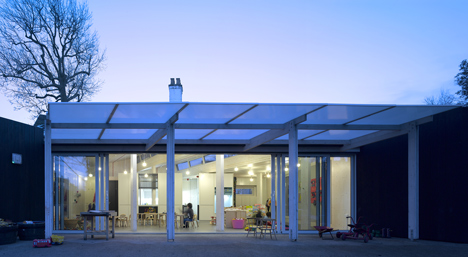
Photography is by Nick Kane.
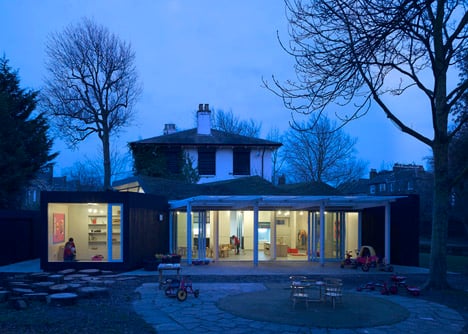
Here's a project description from AY Architects:
Montpelier Community Nursery by AY Architects
Tucked away within Montpelier Gardens in Kentish Town London and surrounded by the rear of terrace houses, the new building is planned around a central flexible playspace that generously opens out to a garden of mature trees. Indoor-outdoor play, children's learning through nature, the experience of a wonderful bright and airy space, and the architects' continual engagement with parents, staff, children and the local community are central to the success of this project.
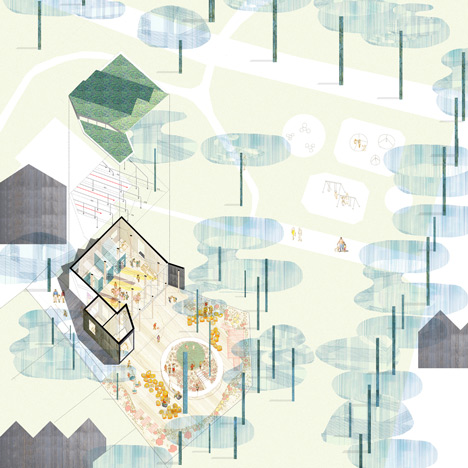
The nursery is a registered charity and voluntary organisation, providing the most affordable childcare for 2-5 yrs old available in Camden. Its size and low-budget limits did not prevent the architects from creating an imaginative and highly poetic space.
The nursery had been operating from a dilapidated and unsafe portakabin with a lifespan of only 15 years, originally built in 1983. AY Architects initiated a proposal for its demolition and replacement with a new building in an effort to secure affordable childcare and a sustainable building for the community for the long term. They worked closely with the neighborhood in their mutiple roles as local architects, former parents, trustees and voluntary members of the nursery's management team. In January 2009 they coordinated a successful application for a Capital Grant which would cover the project's costs and pursuaded London Borough Camden to give full support to their initiative.
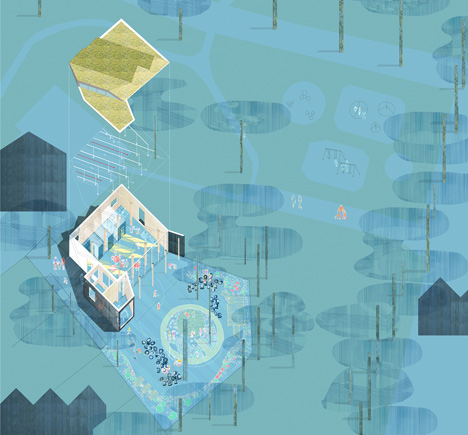
The brief was for a larger and environmental friendly facility that could provide an increase from 18 to 24 nursery places. The footprint increased from 90 to 130m2.
The design of the new building takes its inspiration from the unique setting within the public gardens. It is planned around a large flexible playspace that generously opens out to the external green space distinguished by a concentration of mature trees. Indoor-outdoor play is central to the design concept and the garden environment is considered central to the children's learning experience.
The superstructure is made up of cross-laminated timber panels with an exposed internal white wash finish. The exterior of the building is clad with ebony-stained fsc siberian larch decking to give the building a robust skin. The dark exterior allows the building to sit contently within the park and amongst the trees trunks.
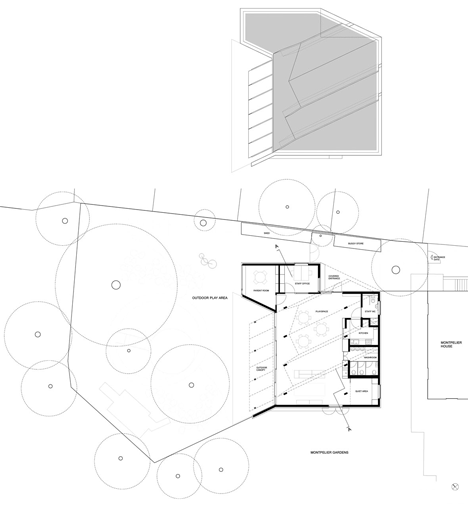
A series of glue-laminated timber columns echoes the verticallity of the surrounding trees while the roof is designed to maximise daylight and allow natural ventilation. Three strip windows with north-south orientation span the plan diagonally. The orientation of the openings welcomes the sun to enter the building when it is low to take advantage of solar gain in colder months, while large overhangs block out the sun when it is hot to prevent overheating. The larger north-facing roof window brings in an abundance of daylight and facilitates cross ventilation.
The south wall of the main playspace includes a large window and shutter looking directly onto the public gardens, and also offers a slender low bench to be used by the neighbours. In this way the nursery gains a greater level of interaction with the community, contributing to a safer and more enjoyable green space.
The nursery is designed as an energy efficient building in operation and low carbon in construction. A mixed sedum blanket forms the roof finish, contributing to local biodiversity and water retention.
The building recently won an RIBA London Regional Award 2013 and an RIBA National Award 2013. It is listed among 52 buildings across the UK and Europe, competing for further special RIBA awards, including the Stephen Lawrence Prize and the Stirling Prize. It is one of 13 buildings in London competing for these awards.
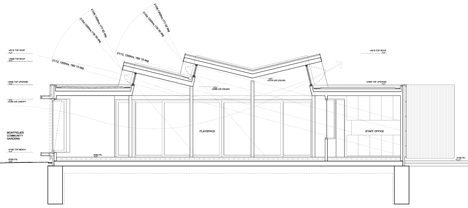
Funding award: Early Years Capital Grant £476,000
Project Budget: £476,000
Area: 136m2 internal gross
Architects: AY Architects
Structural engineer: Price & Myers
Low carbon consulting engineers: King Shaw Associates
Main contractor: Forest Gate Construction Ltd
Timber subcontractor: KLH UK