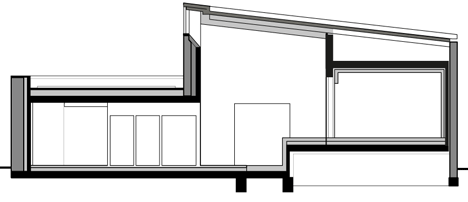Britten-Pears Archive by Stanton Williams
Music manuscripts and recordings of the late British composer Benjamin Britten are held within a temperature-controlled concrete chamber at this archive building in Suffolk, England by architecture firm Stanton Williams (+ slideshow).
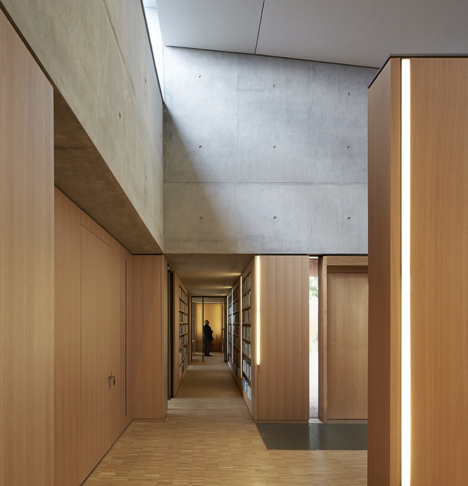
The Britten-Pears Archive is located in the grounds of the house formerly shared by Britten and tenor Peter Pears - the composer's personal and professional partner - and it offers a comprehensive archive of the music, photographs and letters of both musicians.
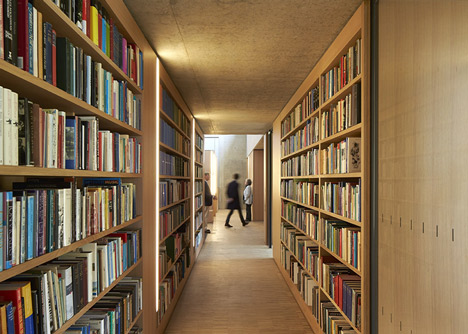
Stanton Williams developed the structure using the concept of "an egg in a box". The archive is housed within a highly-insulated concrete enclosure, while a red-brick facade encases this volume along with the other rooms of the building.
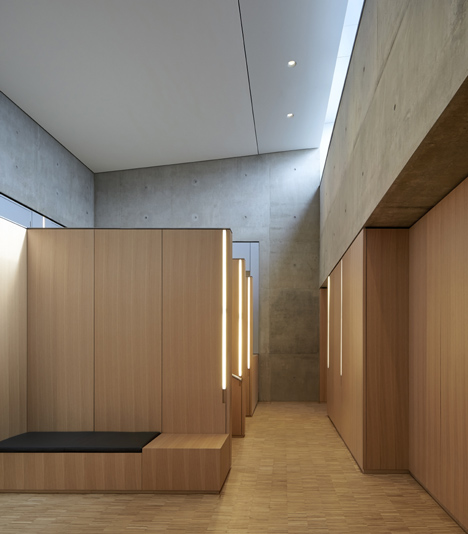
This arrangement effectively creates an intermediate space between the archive and the outside environment, making it easy to moderate the temperature and relative humidity. The archive is also raised off the ground to prevent the risk of flooding.
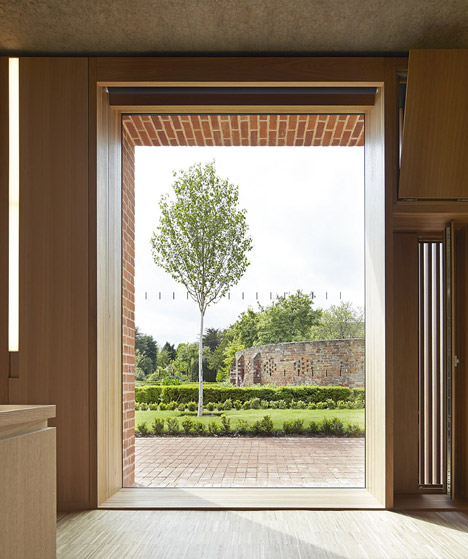
Staff offices, support spaces and a study room are positioned inside the southern wing of the building and feature exposed concrete ceilings and a variety of wooden surfaces.
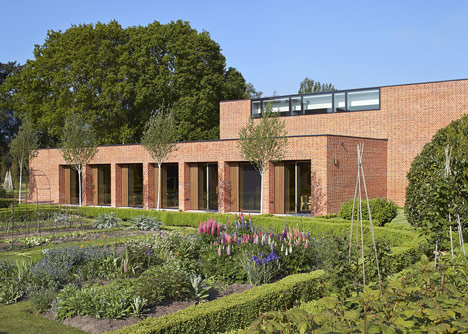
Brick piers surround two of the facades to create nine floor-to-ceiling windows, giving staff views out across the gardens.
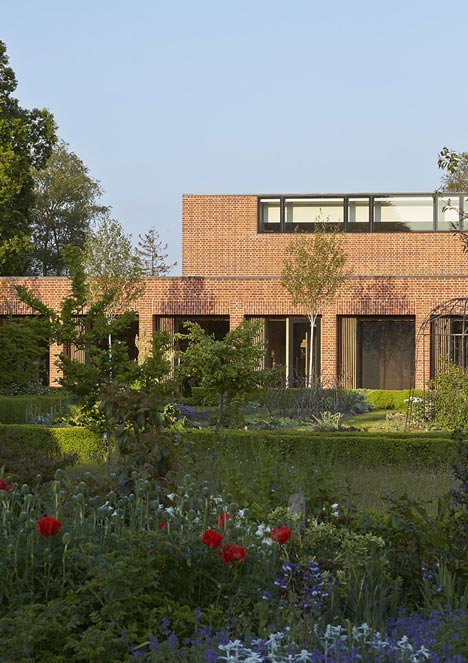
Architect Alan Stanton said: "The new building will play an important part in preserving Britten's legacy and serve as a research centre for future generations of musicians and music lovers."
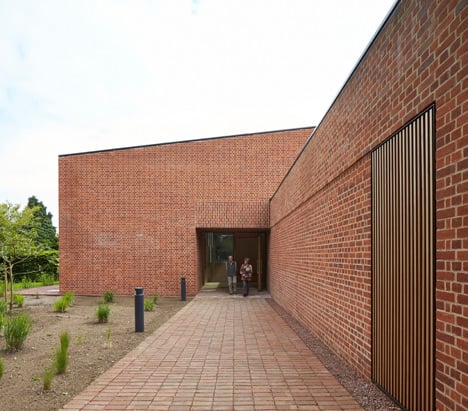
Stanton Williams won the 2012 RIBA Stirling Prize for its botanic laboratory at Cambridge University. Dezeen interviewed Alan Stanton at the award ceremony, when he explained that "the social challenge of designing a laboratory is almost as demanding as the technical challenge".
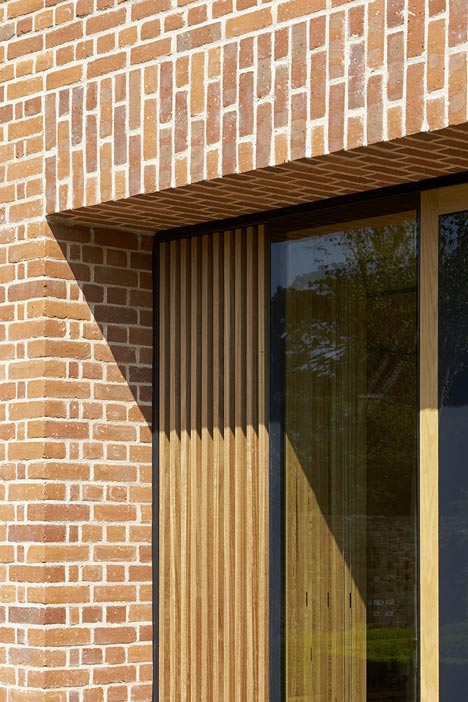
Other recent projects by Stanton Williams include facilities for London's amateur football leagues and a new campus for art and design college Central Saint Martins. See more architecture by Stanton Williams.
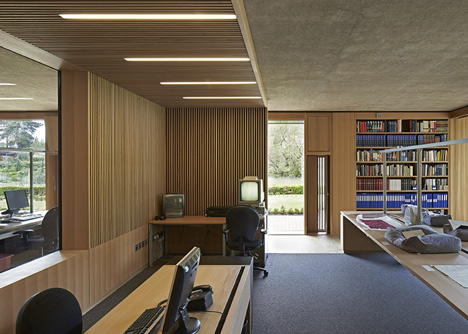
See more archives on Dezeen, including an earth-coloured concrete building for EDF Energy.
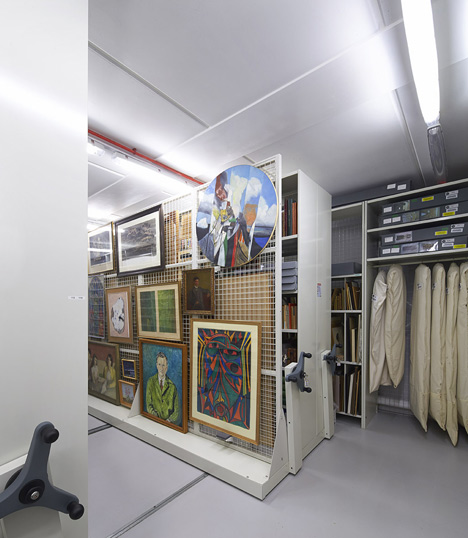
Photography is by Hufton + Crow.
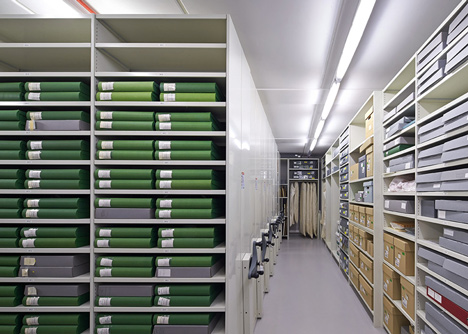
Here's a project description from Stanton Williams:
Britten-Pears Archive
The Britten Pears Archive, Stanton Williams' new passive archive building for the Britten–Pears Foundation (BPF), houses the extensive collection of music manuscripts, letters, photographs and recordings of the composer Benjamin Britten and tenor Peter Pears. Originally assembled by Britten and Pears as a working library of their own collections of books, manuscripts and printed scores and recordings, the archive has now grown into one of the country's most important centres for music research and scholarship. In 2005 the collection was officially given Designated status in recognition of its significance.
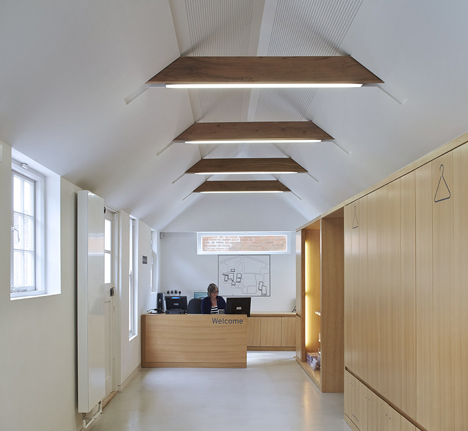
The archive building complements the site of The Red House in Aldeburgh, Suffolk, the Grade II listed former home of Britten and his partner Pears and has been completed in time for Britten's Centenary celebrations at the Aldeburgh music festival in June 2013.
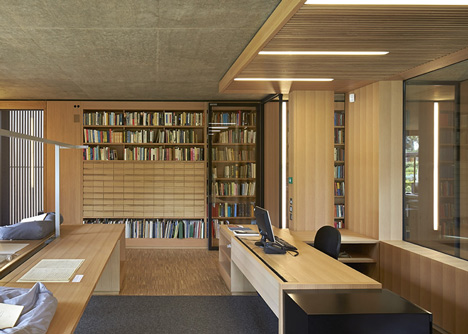
Stanton Williams' design roots the building firmly in its context and is appropriate to the listed house and garden, providing optimum environmental conditions for preservation of the significant collection through pioneering low-energy means, achieving a passive archive environment.
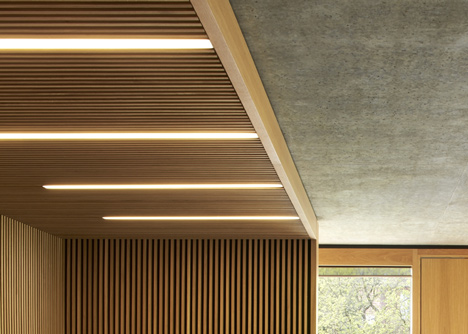
The building is expressed as two interlocking forms, reflecting the internal functions. The concept is that of an 'egg in a box': thick, well insulated walls enclose the main storage room, surrounded by a buffer space which helps moderate the temperature and relative humidity between the outside environment and the material within.
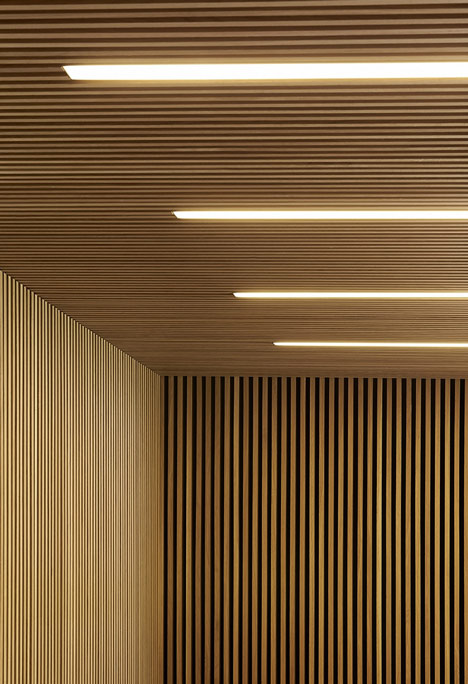
The volume to the north contains the staff offices, support spaces and a study room, with generous windows on the west and north façades allowing views out to The Red House gardens, giving a sense of connection with the site. The southern volume houses the archive collection, raised from the ground to protect it from flood risk. This functional and efficient concept is based on a tradition of building treasure houses, granary stores and shrines and gives form to the 'precious' nature of the collection.
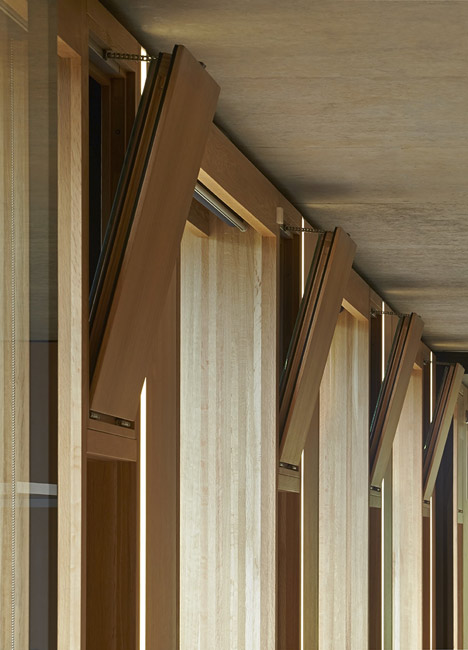
The outer building walls are constructed entirely from solid brick. The bricks connect the building visually with the rest of the site and provides thermal mass to help moderate the conditions within the building. This is essential for passive control ensuring low-energy and high environmental standards for the building.
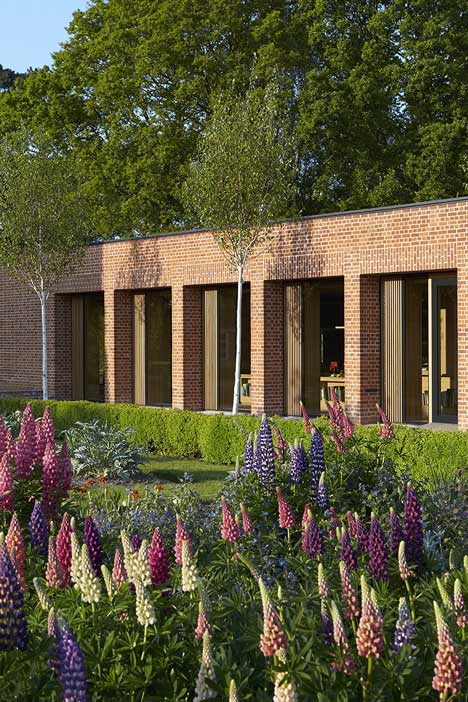
A green sedum roof on staff areas helps blend the building with the landscape, encouraging biodiversity.
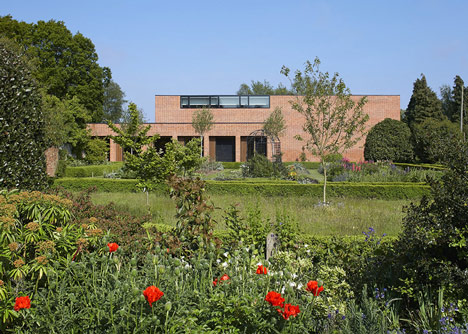
Internally, the materials are limited to fairfaced concrete soffits and columns (providing thermal mass and cooling) and timber wall linings, floors and windows to provide warmth and texture.
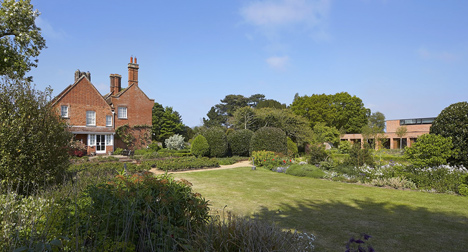
The new archive brings together this internationally important collection in one central place for the first time in the very place where Britten created his music, improving staff workspace, access and security.
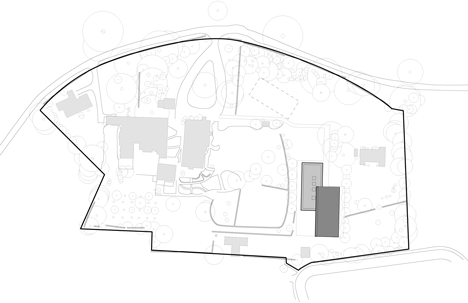
Re-housing the archive created opportunities to free up space within the existing buildings on the site, most importantly, the composition studio in which Britten worked from 1958 to 1970, and where masterpieces such as War Requiem were written, has been re-created for visitors to experience.
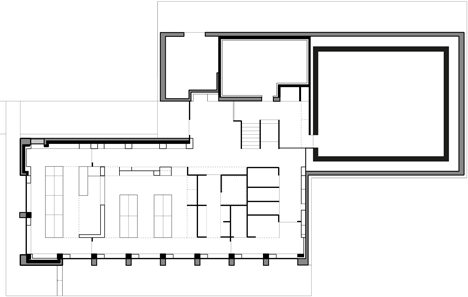
Construction value: £2.0 million
Completion Date: June 2013
Date of Occupation: June 2013 Construction phase: Nov 2011 - June 2013
Postal Address: Golf Lane, Aldeburgh, IP15 5PZ
Gross Internal Area: 520m2

Client: Britten-Pears Foundation
Architect: Stanton Williams
Building Services Engineer: Max Fordham
Civil and Structural Engineer: Barton Engineers
Project Manager: David Langdon
Main Contractor: R G Carter Ltd
Cost Consultant: Davis Langdon
Arboriculturalist: Ian Keen Ltd
