OMA to masterplan civic centre in Colombia's capital
News: architecture firm OMA has won an international competition to masterplan a 275-hectare mixed-use development in the Colombian capital, Bogotá (+ slideshow).
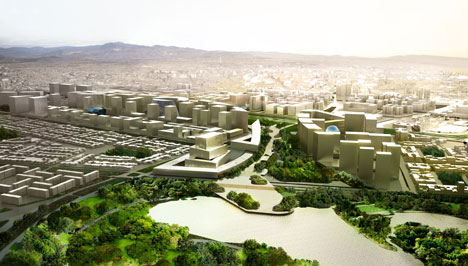
Working in partnership with Colombian studio Gómez + Castro, OMA's New York office was chosen to develop its proposal for the regeneration of the city centre, which will house the Colombian government's headquarters, as well as residential, retail, cultural and educational facilities.
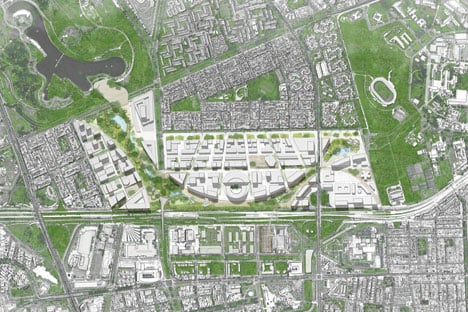
Proposed for the midpoint of an arterial road that bisects the city, the masterplan features an arcing public space that connects the road to an adjacent park and university.
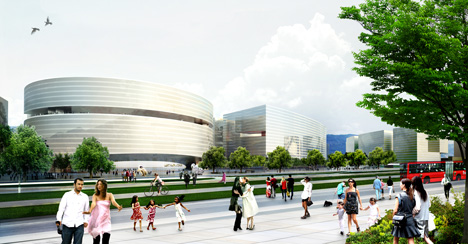
"Our proposal enables CAN (Centro Administrativo Nacional) to be a lively node, providing a continuous public domain that curves through the site to connect the park, the university and Calle 26," explained director of OMA New York, Shohei Shigematsu. "With a single gesture, the arc achieves a clear urban identity while accommodating programmatic diversity."
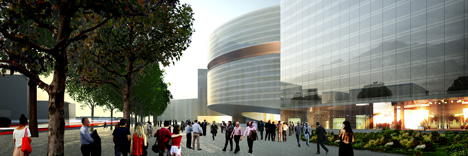
The development will cover an area equivalent in size to the National Mall in Washington DC and will become the largest institutional masterplan completed in Latin America since Oscar Niemeyer's Brasilia was built in the 1960s.
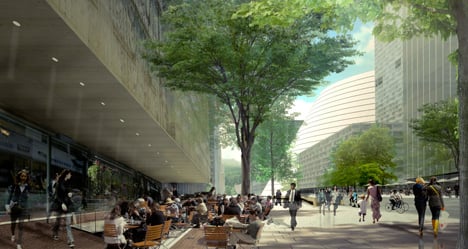
OMA and Danish firm BIG were recently announced as two of ten design teams chosen to revitalise parts of the USA affected by Hurricane Sandy, while OMA has also won a competition to renovate the convention centre that hosts the Art Basel/Miami and Design Miami trade fairs.
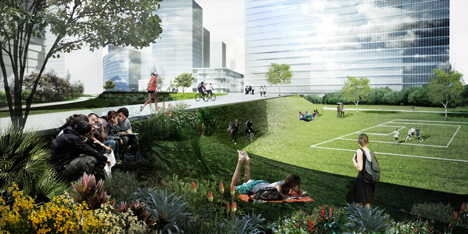
See more OMA »
See more masterplans »
Here's some more information from the architects:
Bogotá Centro Administrativo Nacional (CAN)
The Bogotá Centro Administrativo Nacional (CAN) is positioned as a new civic centre, located at the midpoint of Calle 26 avenue, the city's main axis that has symbolically charted its growth from the historic downtown to the airport and the international gateway of Colombia. With a footprint as large as the National Mall in Washington DC, this new city centre will serve as the city's government headquarters, with additional mixed use program of residential, educational, retail and cultural developments.
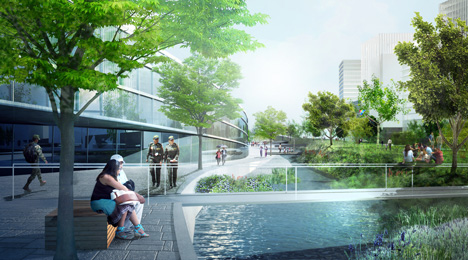
The proposed masterplan utilises a curved, public space axis to connect the adjacent natural parks to Calle 26 and link the existing districts. With a single gesture, the arc achieves a unified system of green, infrastructural, and programmatic networks. The new axis divides the site into three districts: (1) an office zone that connects to the existing financial district, (2) an institutional/ governmental zone that is linked to the existing cultural spaces and recreational parks and (3) an educational campus connected to the existing university. These districts are unified by a green path that extends the meandering paths of the Simon Boliver Park to the National University plaza at other end of the site. This park axis will be programmed with cultural attractions and a bike path that will extend to Bogota's highly successful pedestrian CicloVia network.
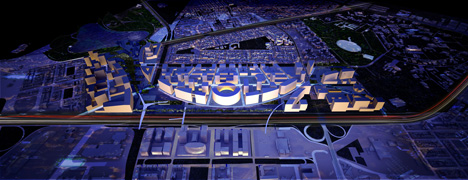
OMA's proposal shifts the city's historic downtown center, for which Le Corbusier had been commissioned to master- plan from 1949-1953, demonstrating the city's longstanding commitment to urban planning. The CAN masterplan will be the largest built institutional master plan in Latin America after Oscar Neimeyer's Brasilia, built in the sixties.
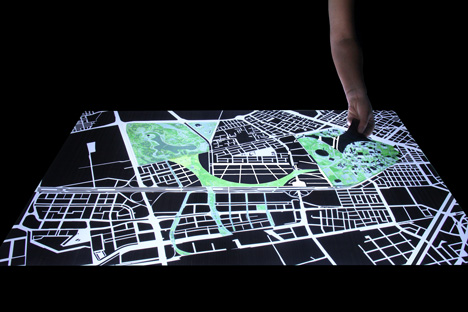
Status: Competition 2013
Client: Empresa Virgilio Barco
Location: Bogotá, Colombia
Site: 870,000 m2
Program: 680 acres (2,750,000 m2) of total buildable area / 72 acres (29,000 m2) of Public Open Space
» 982,000 m2 Government Offices
» 683,000 m2 Residential
» 650,000 m2 Offices
» 160,000 m2 University Campus
» 85,000 m2 Cultural (including Museum of Memory)
» 75,000 m2 Retail
» 60,000 m2 Hotel
» 55,000 m2 Hospital
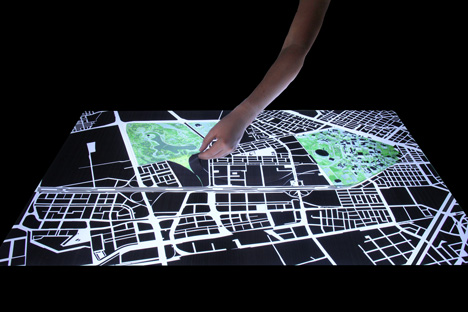
Lead Designer/ Masterplanner: OMA
Partner-in-Charge: Shohei Shigematsu
OMA team: Sandy Yum, Daniel Quesada Lombo, Yolanda do Campo, Denis Bondar, Ahmadreza Schricker, Cass Nakashi- ma, Jake Forster; with Isaiah Miller, Maria Saavedra, Andrew Mack, Sean Billy Kizy, Caroline Corbett, Christopher Kovel, Simona Solorzano
Local Architect: Gomez + Castro
Gomez + Castro team: Lorenzo Castro, Julio Gómez, Andrés Castro, Gerardo Olave, Luisa Brando, Ernesto Lafaurie, Pablo Lorenzana as the basic team; with Felipe Delgado, Cristina Hermida, Laura Delgado, Camilo Betancur, Ana María Monsalve, Daniela Ferrero, Yessid Ropero, Jan Henao
Mobility Consultant: Carlos Moncada
Financial Consultant: Oscar Borrero
Sustainability Consultant: Esteban Martinez