Pradenn Social Housing by Block Architects
Balconies shaped like greenhouses project from the facades of these apartment blocks in Nantes by French studio Block Architects (+ slideshow).
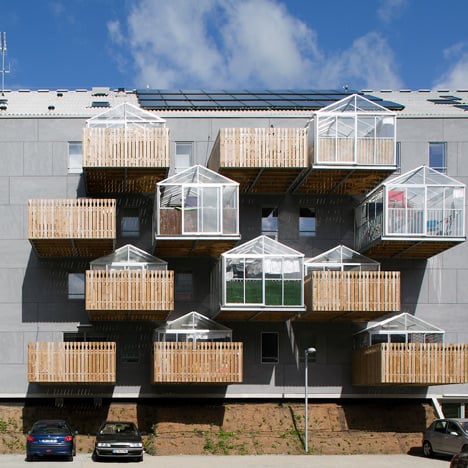
The trio of seven-storey concrete buildings form a new social housing complex, designed by Block Architects for the La Pelousière area of Nantes, western France.
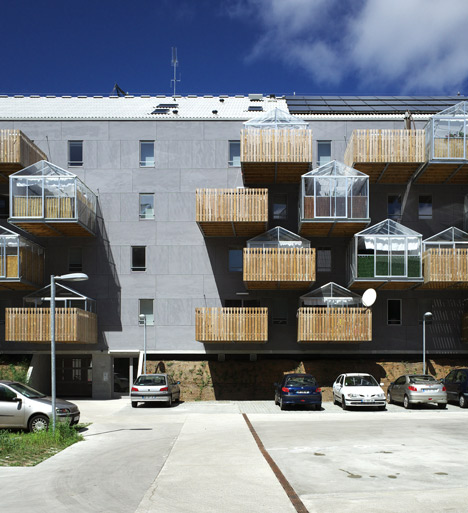
Constructed from aluminium and glass, the balconies protrude from the west and east elevations of the structures and feature gabled profiles modelled on the prototypical shape of a shed or barn.
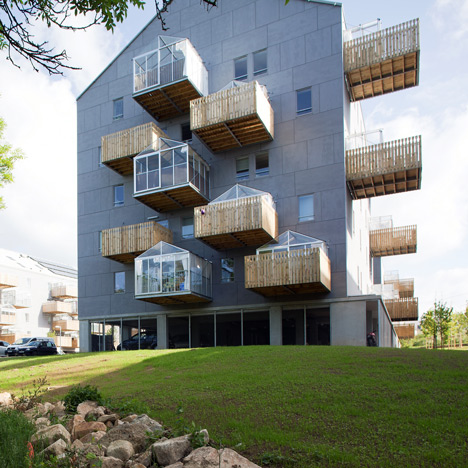
"The general built shape is taken from agricultural typology that existed in the history of the site, a barn at the scale of the landscape," explained the architects. "The project searches to capture this materiality of the shed, through the use of an industrial cladding material."
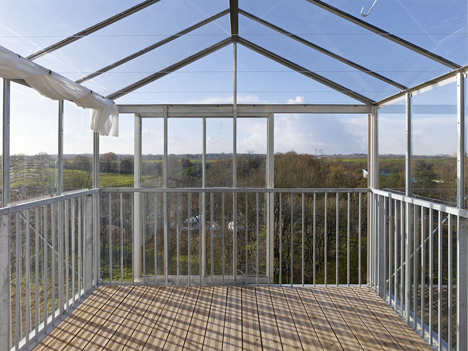
Some of the balconies are surrounded by a row of pine slats, creating a small fence that offers some privacy for residents.
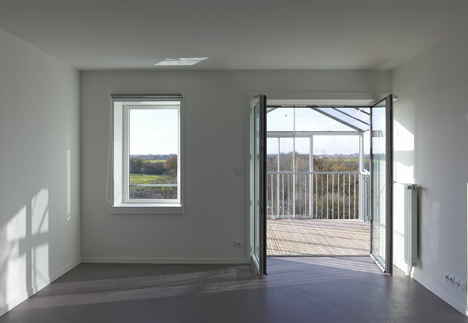
"A domestic scale is taken from the suburban context close by and integrated by the addition of wood fences and greenhouses borrowed from the garden," the architects added.
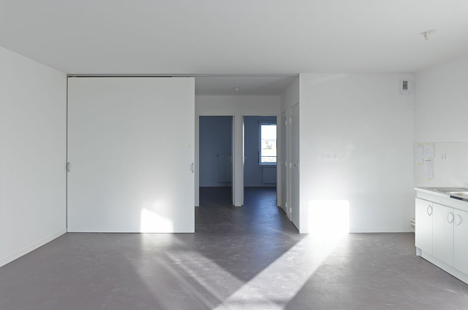
The apartments were designed so that each has windows on two different sides of the building, allowing for increased light and ventilation.
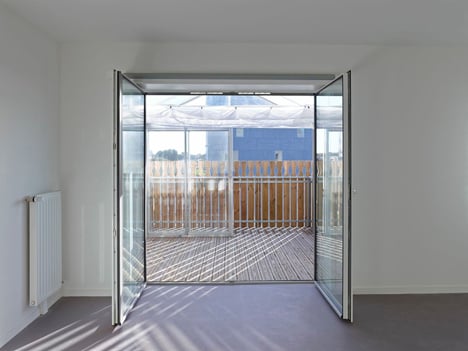
Folding glass doors lead out to the balconies, which can also be covered using roll-back fabric awnings.
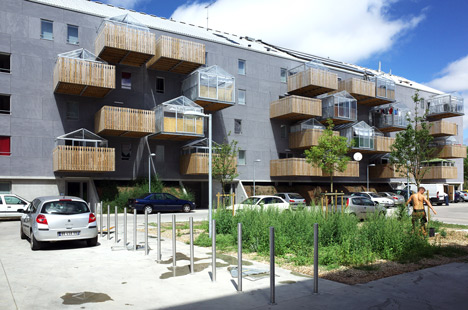
Block Architects previously worked on a building clad in multi coloured stripes, derived from the aesthetics of a vegetable farm.
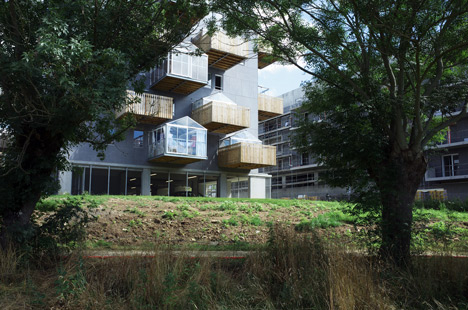
Other social housing projects we've featured include one with white walls and identical doors and windows, tower blocks referencing 1960s style in São Paulo and a housing development with a facade in different shades of green glass.
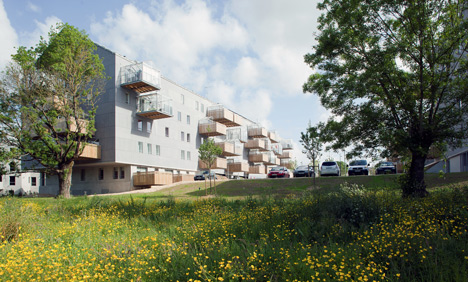
See more housing »
See more architecture in France »
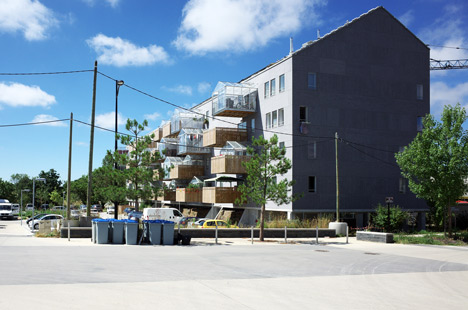
Interior photography is by Stéphane Chalmeau. Exterior photography is by Nicolas Pineau.
Here's a project description from the architects:
Pradenn Social Housing
Simple and compact
The brief stands for 89 socials housings, 51 in rental and 38 in accession. The site is in an important development area of the Great Nantes called la Pelousière. The project tries to combine density, mixed-use and comfort for the inhabitants.
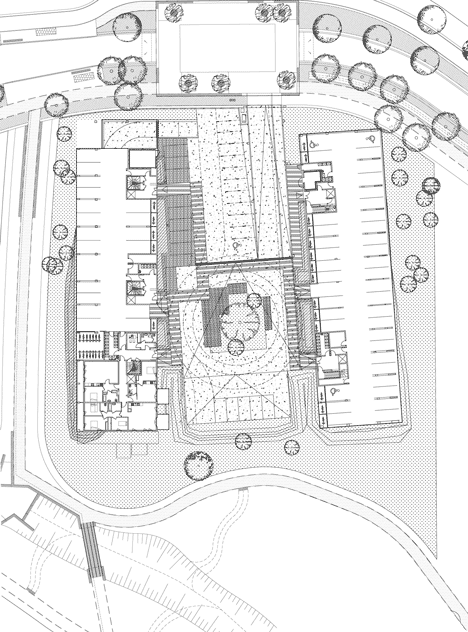
A reinvented landscape
The project is inserted and interacting with its context. A gradation between public and private has been organised through built and landscaped sequences : access ramp, public space, parking on the public space or underneath the buildings, pedestrian path, halls, housings and loggias.
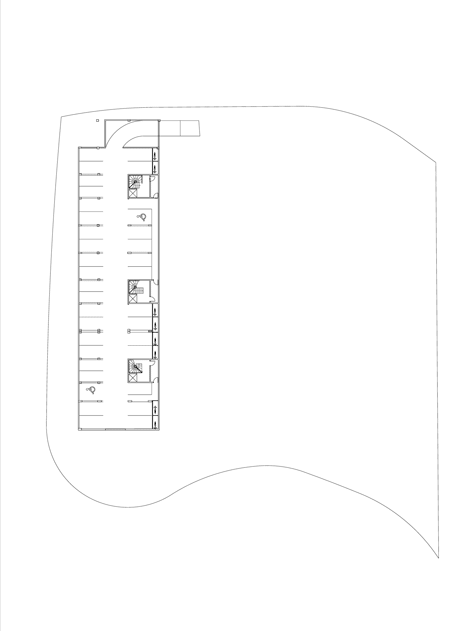
The general built shape comes from an agricultural typology, that existed in the site history, a barn at the scale of the landscape. The project searches to catch this materiality of the shed, through the use of an industrial cladding material. This simple and efficient shape also drives the fiction of a large 'country house'.
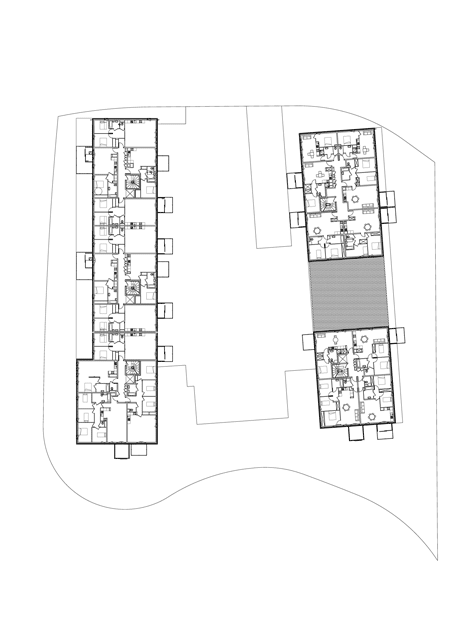
Then, a domestic scale is taken from the close by suburban context and integrated by the addition of wood fences and greenhouses borrowed from the garden. This sample, as a copy / paste process, reminds to the collective the sums of individuals, and shows the residential and individual dimension in a collective building that tries to escape from its usual expression.
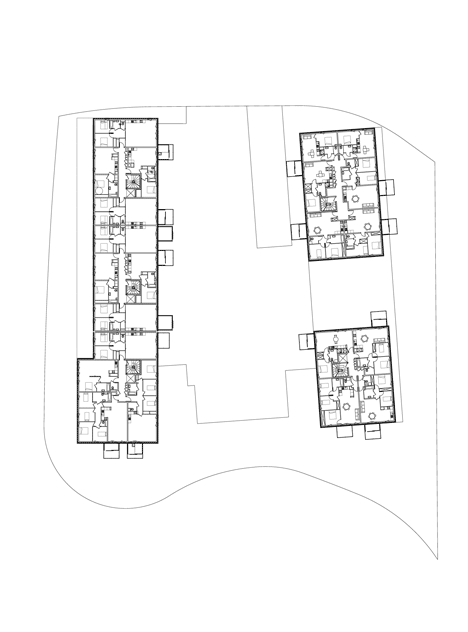
The three buildings are 'placed' on a concrete base, raised from the floor. The space in between is either open, where the parking is, or flanked by vegetated slopes in a continuity of the central plaza, integrating the buildings.
The whole project is a reinterpreted sample of the neighbourhood environment, put at the scale of building.
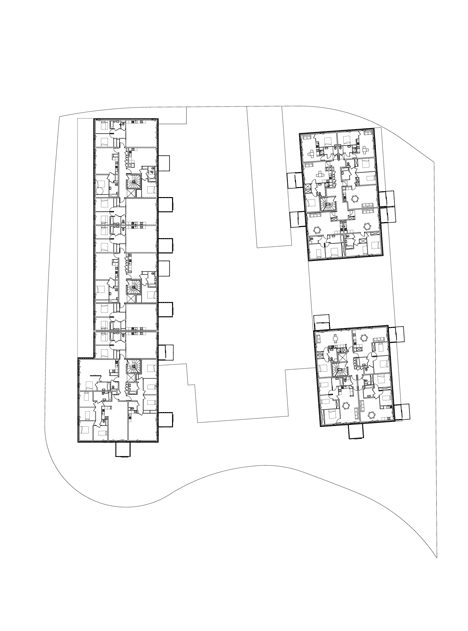
Comfort and energetic performance
Prior to anything else the housings have been thought from the inside, and in relation to the surrounding nature.
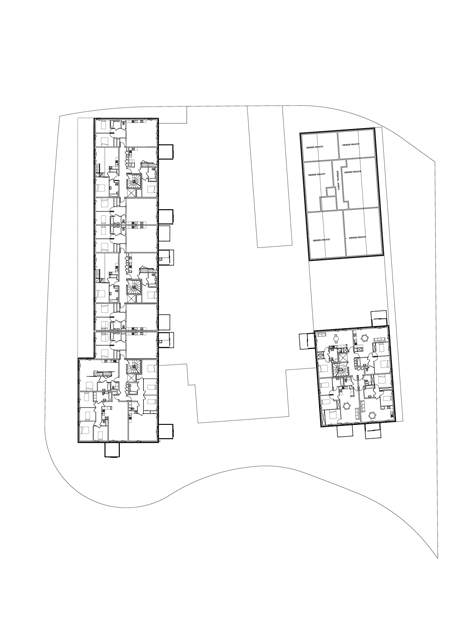
Thus the housings have mainly double exposure, from one side to another or in an angle. Every spaces have been studied to have exterior views and daylight. The greenhouses and their balconies are present in most of the housings, providing a large outside space.
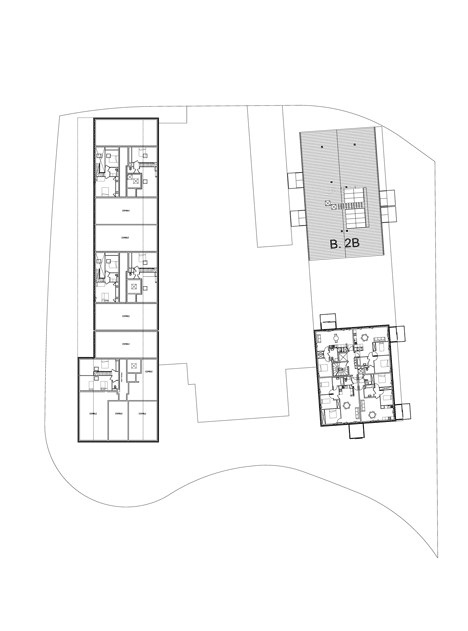
The building has a structural principal of concrete walls in between the housings, crossing from one side to another. Being altogether compact and insulated from the outside, the building reaches the performance of the BBC-Effinergie label.
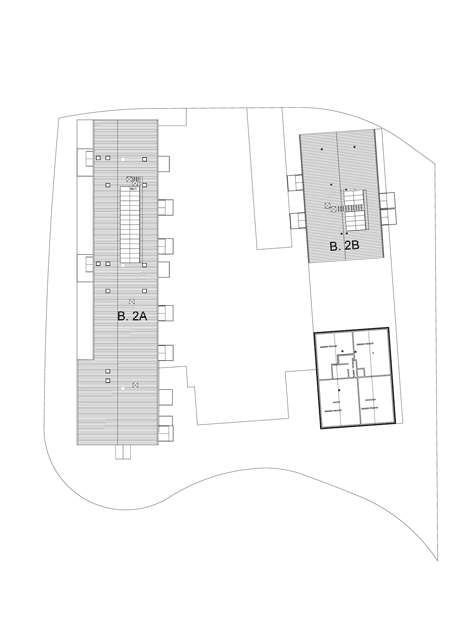
Cost: €7,100,000 (not including taxes)
Floor area: 6740 m²
Design: 2010
Completion: 2013
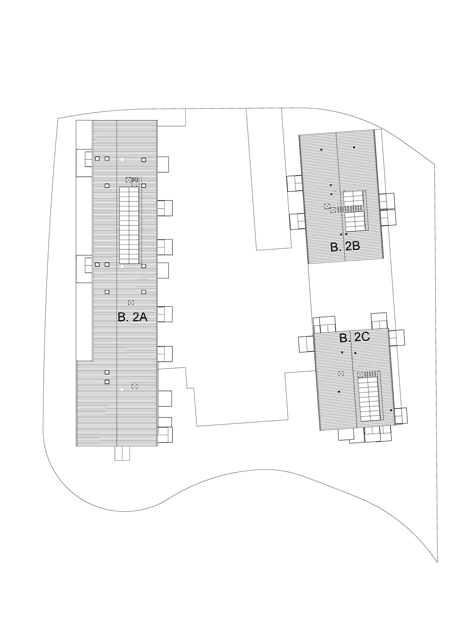
Client: Harmonie Habitat
Architect: Block Architectes
Co-contractors: Guinée*Potin Architectes, Cetrac (engineering), ITAC ( acoustic engineering)