The Operators office in a converted storage unit by Post-Office
Design studio Post-Office has transformed an old photographic storage unit in east London into an office and creative studio (+ slideshow).
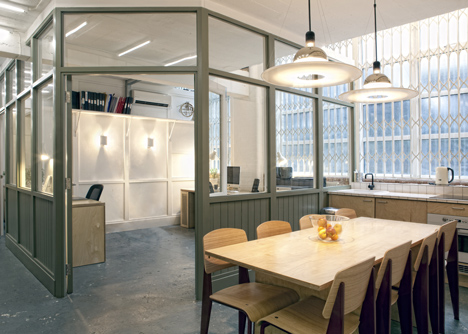
Post-Office, who also designed Dezeen's north London office, renovated the space for The Operators, a digital design agency in Shoreditch.
Designer Philippe Malouin and his team wanted the space to reference the building's industrial history, so they retained the existing concrete floor and left pipes and wiring exposed across the ceilings.
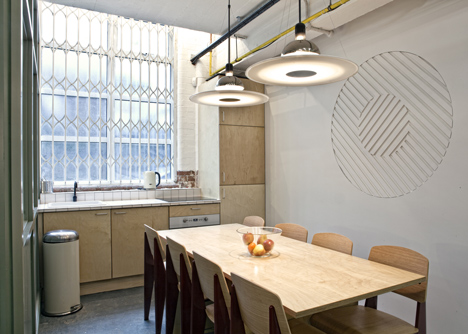
The company directors' rooms are modelled on the offices of foremen in industrial warehouses, which are typically surrounded by glazing so occupants can supervise activities going on outside.
"The most important thing the client requested was a meeting space and a kitchen to fit eight people," Malouin told Dezeen. " It was quite a difficult brief because we only had one wall of light to work with. This was the reason why we made the foreman's offices - if we'd built regular offices the whole space would have been shut out of natural daylight."
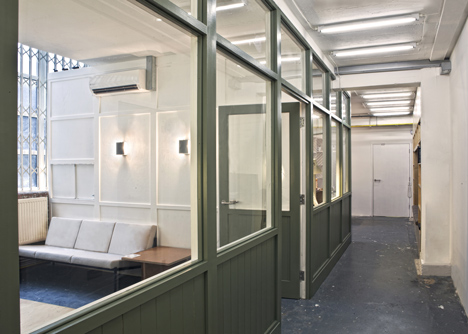
Steel beams with a dark red coating conceal light fittings, while mesh screens and green-painted partitions separate the offices from the corridor.
"The olive green colour would have been used in the building's original era. It's a neutral yet masculine colour, which suits the space as all of the company's staff are men," Malouin added.
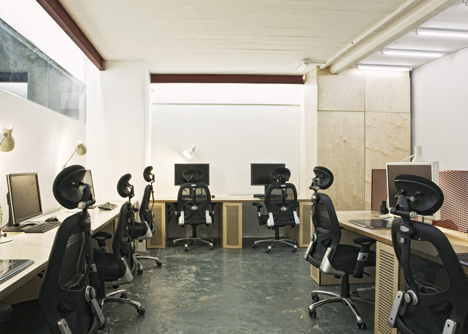
The designers reproduced the company's circular logo using CNC-cut MDF and inserted it into a gap in the kitchen wall so it sits flush with the surface.
Desks and cupboards throughout the interior are constructed from bare plywood.
Here's a short description from Post-Office:
The Operators
We were approached by the directors of "The Operators", a digital agency in Shoreditch, to transform a site in an old photographic storage unit into a creative studio to house their ever-growing team.
The space needed to be flexible, provide both private and communal spaces, while allowing for daylight to travel throughout the space.
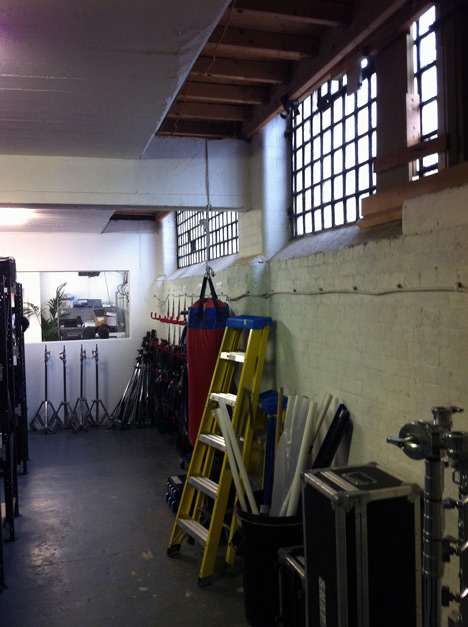
Given the restricted size of the site, it was important to make the most of the space available. The design of the space borrows from the aesthetics of the building's victorian industrial history.
The offices of the directors were based on industrial 'foreman's offices', while many of the materials used were reminiscent of the era.
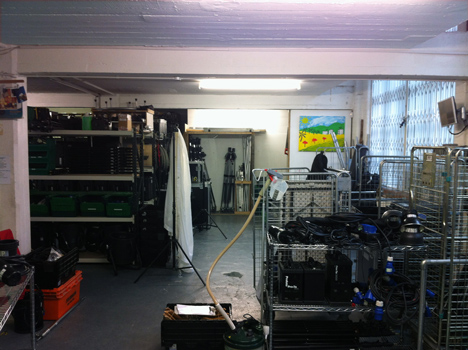
Red oxide was used to finish the metal beams concealing the indirect soffit lighting, and mesh screens were used to facilitate the flow of light through the space while separating the corridors from the works spaces. Bare plywood was also used throughout for the work desks, tables, storage and kitchen.
Working with a small budget and tight deadlines, the space was successfully transformed form an old storage unit to a fully functional work space.