Footwear store interior covered with stacked shoe boxes by Move Architects
A diagonally stacked arrangement of cardboard shoe boxes covers the back wall of this footwear store in Santiago, Chile, by Move Architects (+ slideshow).
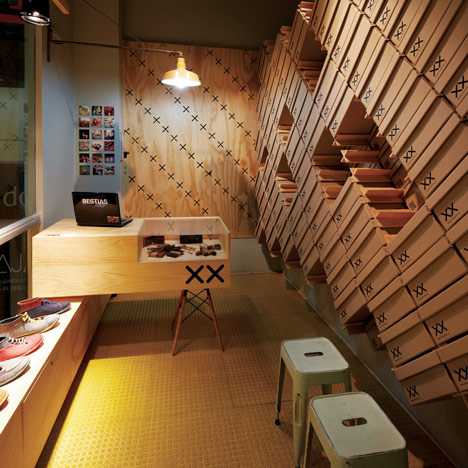
Move Architects designed 140 wooden supports with x-shaped profiles and inserted them into corresponding CNC-cut indentations on a large sheet of plywood mounted to the back wall of the shop.
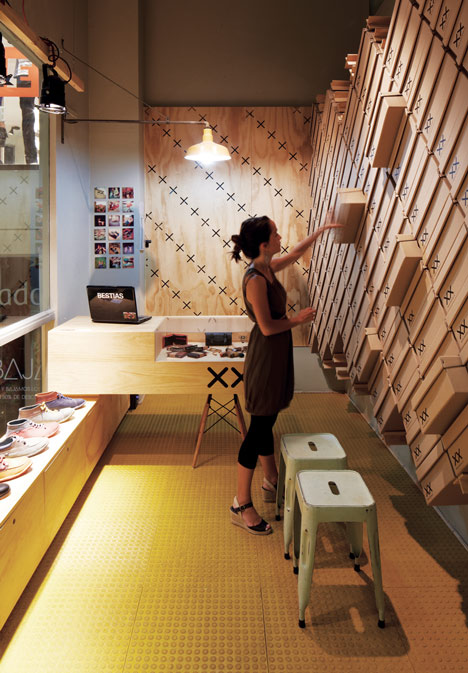
"The X shaped perforations and supports are generated from the store's name and logo, Bestias XX," said the architects, explaining that the solution was also the result of a need for lots of accessible storage in a small space.
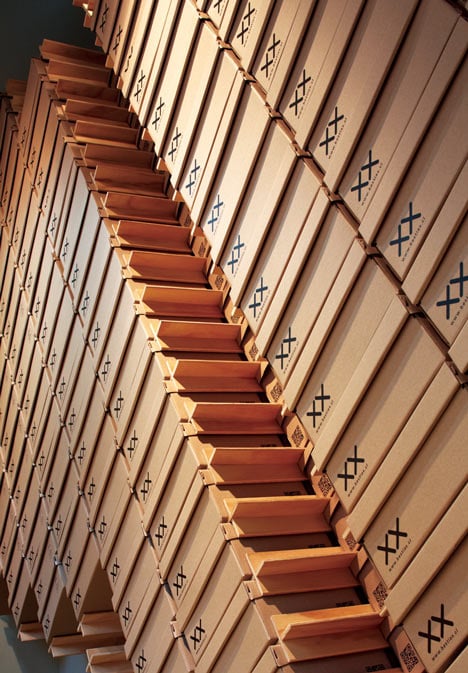
Shoe boxes can be stacked in a cascading arrangement between the supports and different patterns visible from outside the store can be created by leaving gaps or allowing some boxes to protrude.
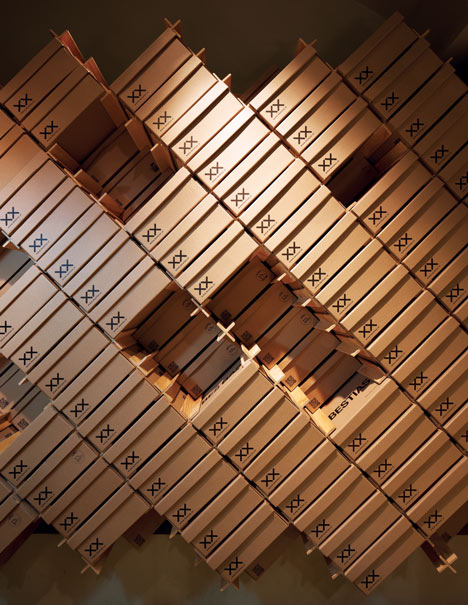
"Given the project's short construction time and its restricted budget we decided to minimise the use of conventional manual labour. Instead of what would traditionally be called 'building' a store, we decided to 'manufacture' the shop," the architects explained.
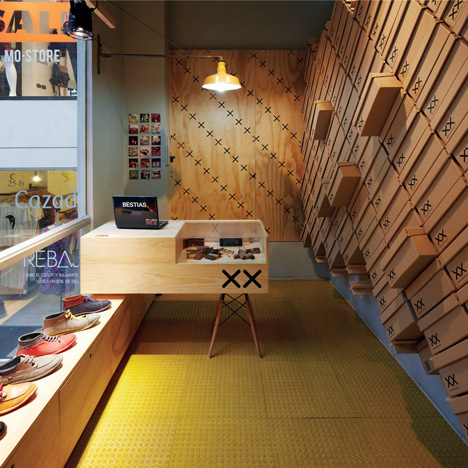
Once the panels and supports had been created, the interior was assembled by the clients in 12 hours.
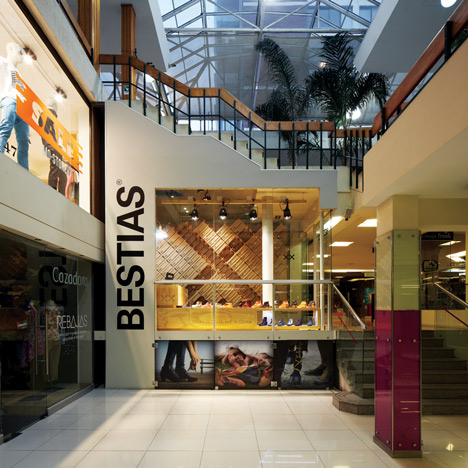
The store also features a plywood counter and metal stools for customers to try on the range of shoes.
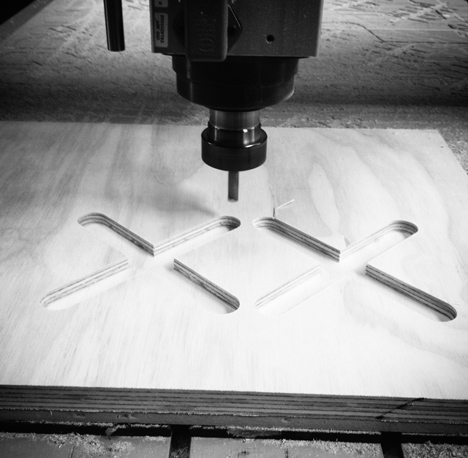
Photography is by Cristobal Palma.
Here's a project description from Move Architects:
Bestias XX
Bestias XX can be summarized in two constrains: quantitative and qualitative. On one hand, 12 sqm has to hold at least 380 shoeboxes, 2 employees and 3 potential customers. On the other hand this quantitative restriction must be the image of the shop.
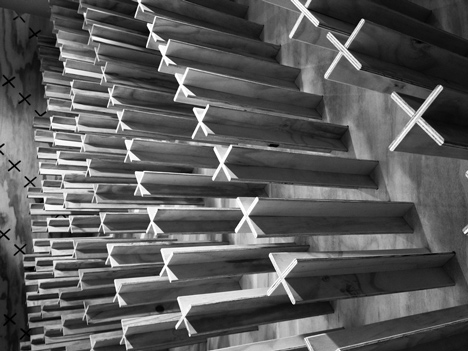
As a result space restrictions, from the beginning of the design process the project was treated as combined need for storage space and a strong image. Therefore, we decided that the shoeboxes would define the shop image. To achieve this, 140 wooden X’s were built and inserted into six 18 mm plywood sheets over a perforated grill at 45 degree defined by the size of the box (33x13cm).
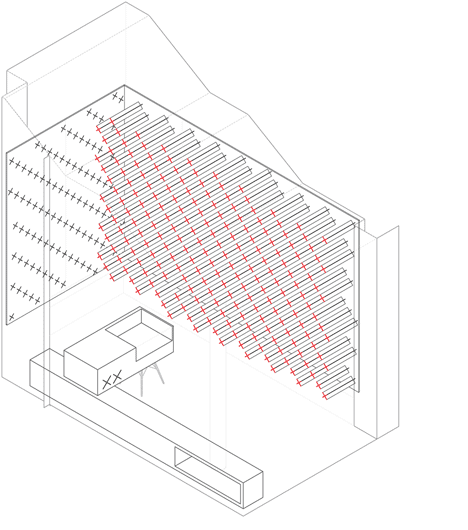
The plywood sheets are hung from the store’s perimeter walls. Since the store is located in a corner of an urban shopping centre in Santiago, the boxes mounted on the X’s create an exterior façade. The X- shaped perforations and supports are generated from the store’s logo: BESTIAS XX.
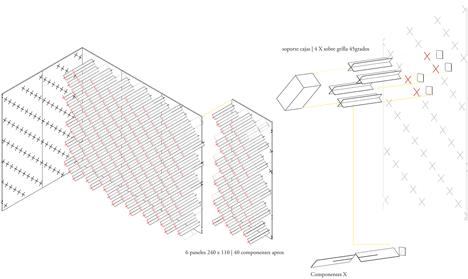
Given the project’s short construction time and it restricted budget it was decided to minimise the use of conventional manual labour and instead of what would traditionally be called "building" a store we decided to "manufacture" the shop. The store was "mass-produced" mostly using two types of plywood sheets (one used to obtain the X’s) that were cut using a CNC router, thus reducing the cutting time to one day. The rest was only a matter of assembling and mounting.
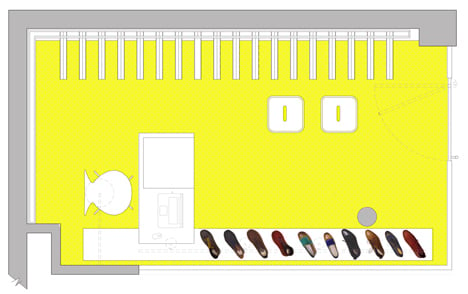
From the construction of the 6 panels that contains the perforations and the X’s, the structure was assembled by the clients themselves in 12 hours of uninterrupted work.
Project Name: BESTIAS XX
Architects: MoVe architects (Paula Velasco + Max Velasco + Alberto Moletto)
Construction: Max Velasco
Surface: 12 sqm
Budget: U$ 12.000
Location: Providencia, Santiago, Chile
Year: 2012