Zinc-clad loft extension by Konishi Gaffney creates an extra bedroom
Scottish studio Konishi Gaffney has constructed a wide dormer window to convert the loft of a terraced house in Edinburgh into an extra bedroom.
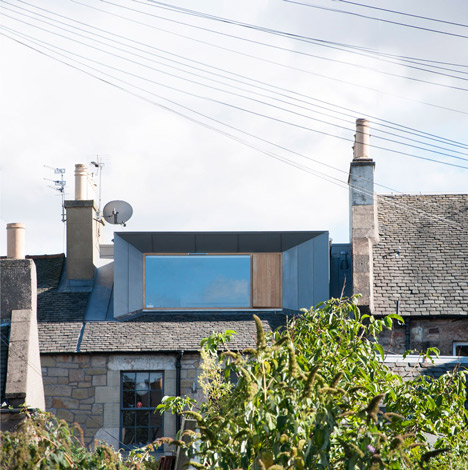
Konishi Gaffney, which is led by Scottish architect Kieran Gaffney and Japanese designer Makiko Konishi, added the roof extension to a two-storey house in Edinburgh's Portobello - a seaside community filled with heritage properties.
Entitled Regent Street Dormer, the zinc-clad structure projects out from the rear of the house's shallow-pitched roof to double the amount of useable floor space within the attic.
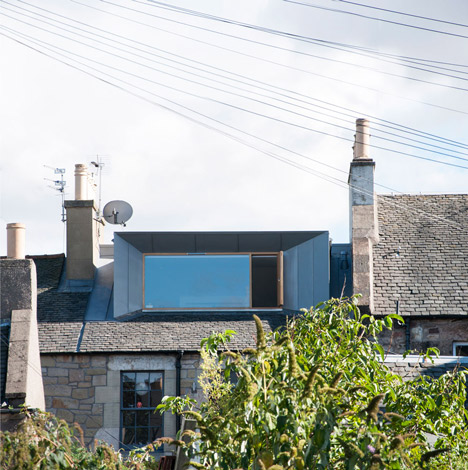
"The planners were resistant to the idea of a dormer in this location at all, but following long negotiations a rear dormer was conceded," explained Gaffney, noting that the property sits within the immediate vicinity of over 50 listed buildings.
"We then made a case for a low profile, long dormer, more than twice as long as is normally permitted, because this had less visual impact than a dormer located near the eaves," he added.
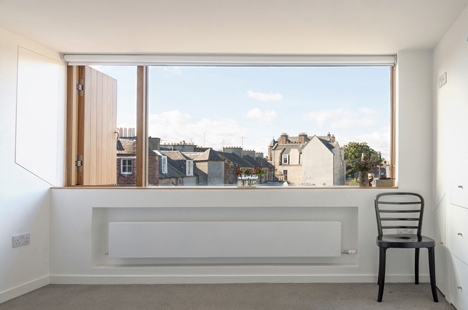
Pre-weathered zinc gives a charcoal colour to the outer walls of the structure blending in with the existing slate roof.
The west-facing picture window spans one face and sits within a tapered recess. "[It] includes an idiosyncratic splay to let afternoon light in," said Gaffney.
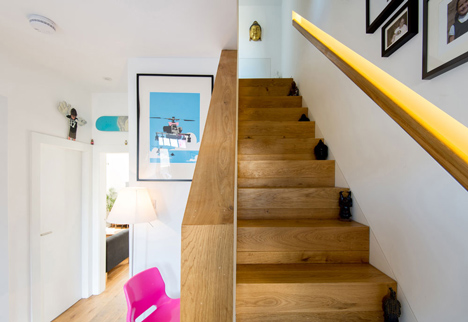
A timber shutter at one end of the window lets in fresh air. "This is a nod to my favourite window - located at Louis Kahn's Fischer House - where the glass is fixed and oak window shutters open for ventilation," the architect told Dezeen.
The new bedroom is painted white and contains enough space for a double bed and a wall of built-in storage. A wooden staircase connects the room with the two storeys below.
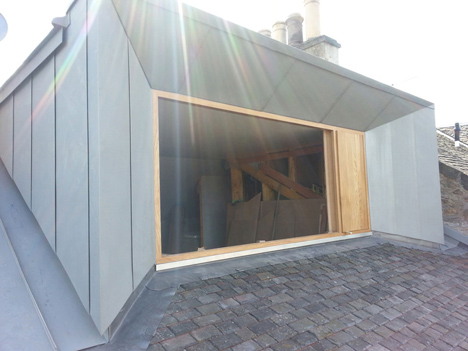
Regent Street Dormer is one of 24 projects shortlisted for the AJ Small Projects 2014. The winner will be announced next month.
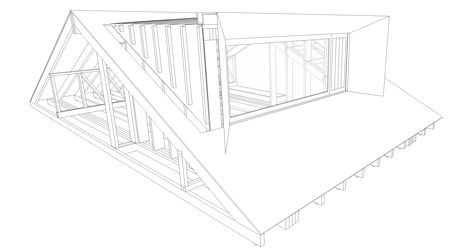
Photography is by Alan Craigie.
Here's the project description from Kieran Gaffney:
Regent Street Dormer
The project was to extend a small 1st floor flat into the loft and create a new bedroom with dormer. A simple brief complicated only by the lack of headroom in the loft, the client's design ambition and conservative planning rules in this conservation area of Edinburgh.
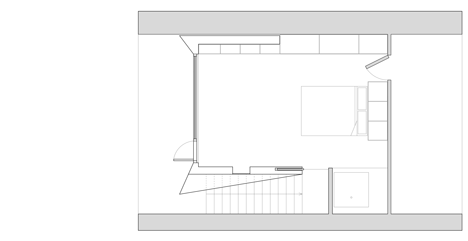
This street has the densest concentration of listed buildings in Portobello (54 in 120m). The planners were resistant to the idea of a dormer in this location at all but following long negotiations a rear dormer was conceded. We then made a case for a low profile, long dormer, more than twice as long as is normally permitted, because this had less visual impact than a dormer located near the eaves.
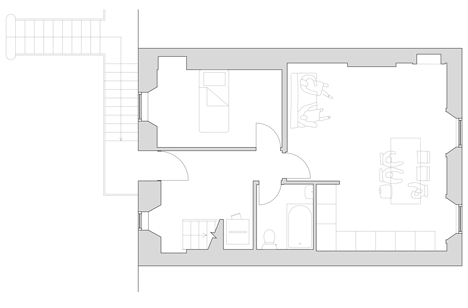
The project allowed a west facing picture window with an unusual view. It is clad in anthracite zinc by French artisans and includes an idiosyncratic splay to let afternoon light in, a fixed glass pane and a timber door for ventilation.
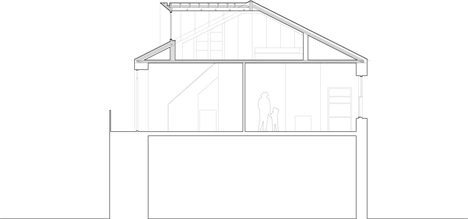
Completed: July 2013
Budget: £32,000
Architect: Konishi Gaffney
Contractor: Gloss Projects
Zinc: Artisan Roofing
Engineer: Burnt Siena Structures