Bulging cement panels clad Zurich railway service facility by EM2N
This railway service facility in Zurich by local architects EM2N features a three-dimensional patterned facade made from zigzagging cement modules (+ slideshow).
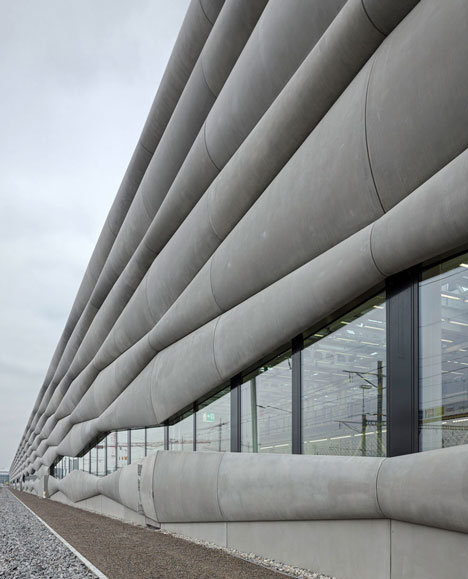
EM2N was asked by Swiss national rail company SBB to develop its 13,000-square-metre maintenance facility, which is designed to accommodate trains of up to 400 metres in length so they can be cleaned and serviced without being uncoupled.
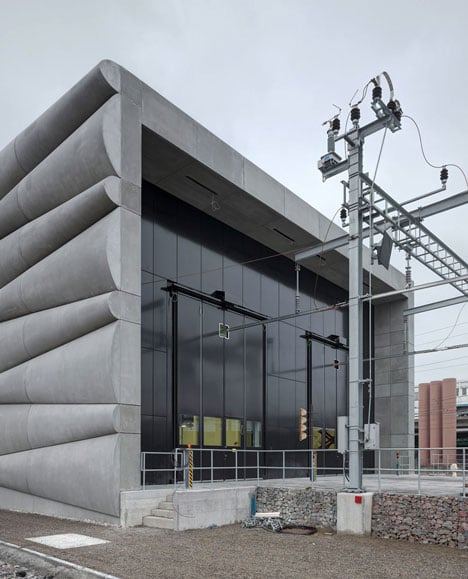
Located at a yard visible to passengers arriving into Zurich's central station, the building is intended to offer an engaging visual presence whilst responding to strict functional requirements.
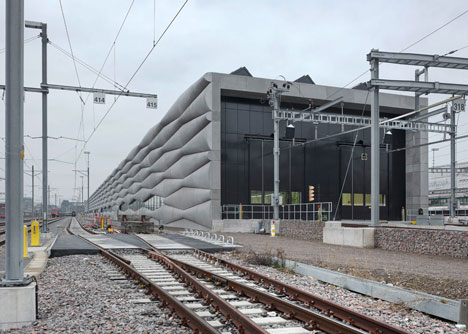
"The brief was very technical and our job was to lend a face to the big shapeless monster of a huge technical facility landed in the middle of a central European city," the architects told Dezeen.
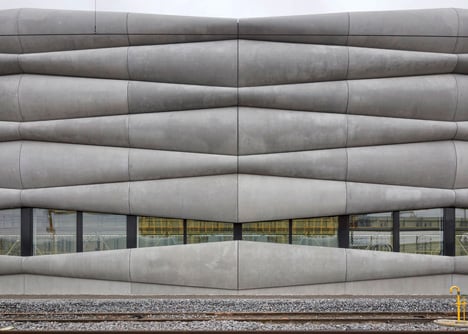
EM2N chose to focus most of the project's resources and design detailing on the building's more exposed southern facade, creating a textural pattern by using a system of modular elements made from fibre cement.
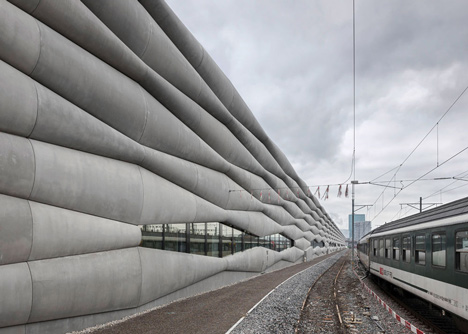
"We approached the job basically as a cladding issue," the architects explained. "Our cladding responds to the incredible size of the facility by operating with huge elements that add up to create even bigger forms which correspond to the size of the entire building."
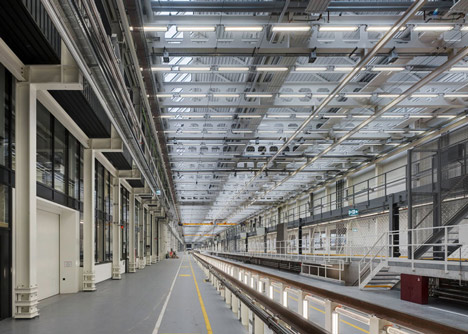
At the base of the building, the curvature and cantilever of the modules is limited to maintain a route for fire engines.
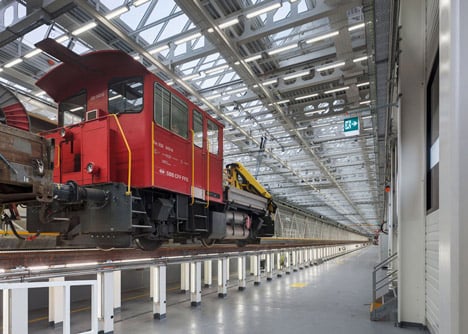
From a height of four metres above the ground the bulging surfaces become more pronounced, increasing the effect of the pillowed pattern.
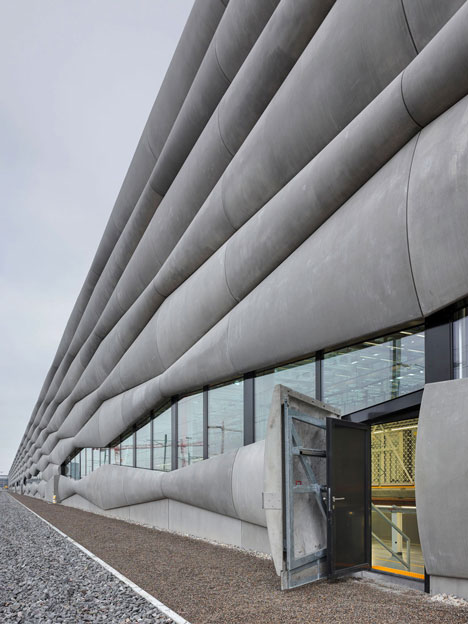
Enormous doors at either end of the facility are framed by the concrete structure, with the undulating edges of the facade exposed as if the building has been sliced through to reveal its section.
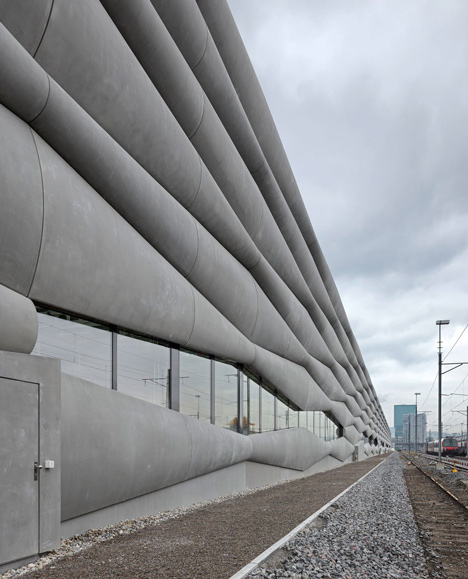
Inside the service hall, the architects job was limited by the client's detailed specification which determined the dimensions, layout and materials required to meet practical requirements including safety regulations, access and other logistical issues.
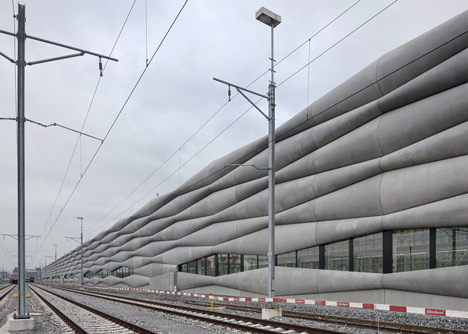
Photography is by Roger Frei.
The architects sent us this project description:
Extension of the Railway Service Facility
Zürich-Herdern, Switzerland
The new maintenance facility being built at Zurich-Herdern will allow SBB (Swiss Federal Railways) to handle future trains of up to 400 metres in length with ease. SBB will be able to clean and repair entire intercity train compositions without disassembling them, since the entire train can enter the facility.
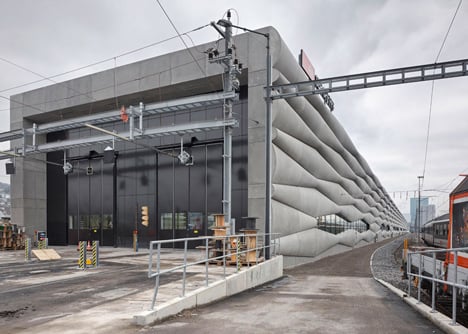
Through its central position next to the rapidly developing new neighbourhood of Zurich-West and by virtue of its sheer size, the new building acquires great urbanistic significance. It shapes the edge of the city towards the great emptiness of the railway tracks and greets visitors entering the city by train, signalling that they have arrived close to the city centre.
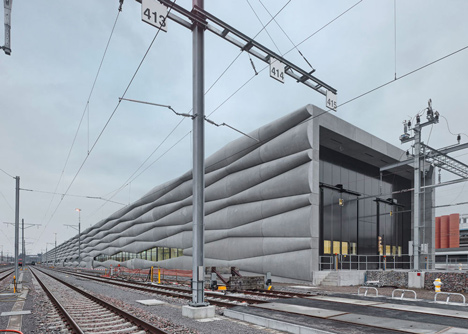
At the start of the competition many design decisions had already been taken by SBB or were predefined by the site next to an existing service facility and its limitations: Size, placement on the site, the functional layout, structural grid and so on were all given. The competition task was to find an economically feasible and at the same time architecturally satisfying solution to a huge technical infrastructure landed in the middle of a city. The competition team was headed by engineers, and the architect’s job was limited to "giving the monster a face", i.e. to come up with a facade that would be more than just a technical cladding.
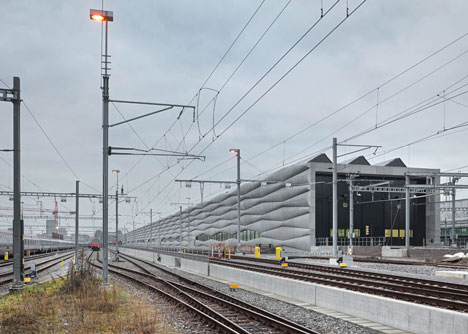
We decided to concentrate on the southern façade and concentrate design effort and money there. The repetitiveness of the inner structure led us to work with modular elements. Due to the sheer size of the building and the danger of it looking like a featureless stretched box, we arrived at the idea of a three dimensional modulation of the façade. The curvature of the fibre cement elements frees the endless façade from its flat monotony and renders a play of light and shadow.
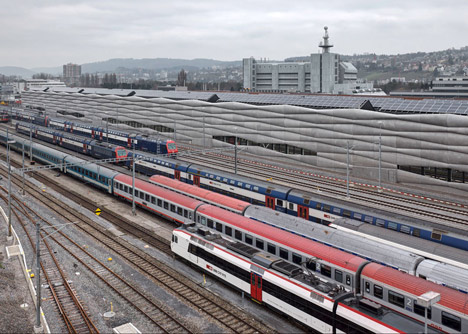
The modulation extends across several elements to form a pattern that fits the enormous size of the building. The curvature and cantilever of the rounded elements is limited at ground level due to restrictions given by the fire truck lane. At 4 m above ground, both curvature and cantilever increases to produce an increased three dimensional cushion effect.
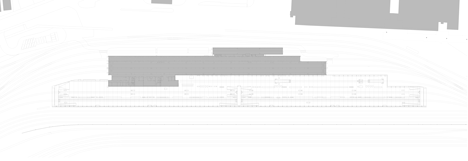
Both ends of the service hall with their huge entrance doors are treated as cuts, where the spatial façade is cut flat. The less northern façade is clad with regular undulating fibre concrete cladding elements.

Commission: fee proposal with sketch design
Size: 13,000 m2
Costs: CHF 70 Mio.
Client: Swiss Federal Railways
