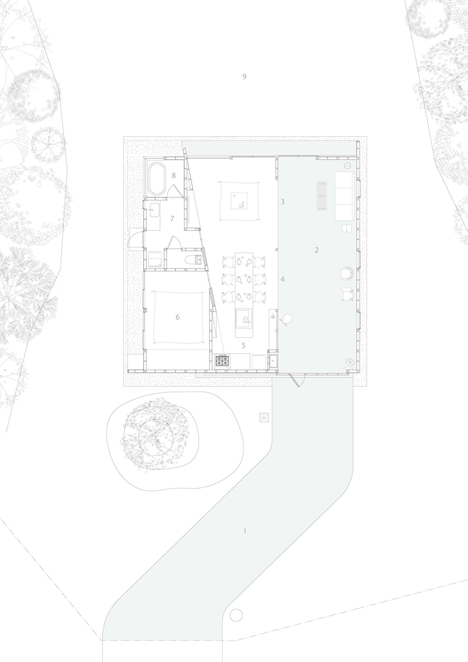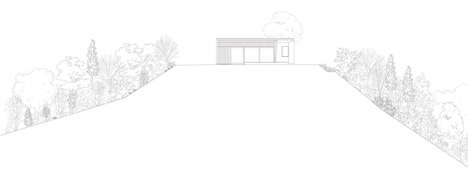Hinanai Village House opens out to a scenic mountain landscape
Huge sliding doors at the front and rear of this weekend house in rural Hiroshima allow residents to open out their timber-lined living spaces to the scenic mountain landscape (+ slideshow).
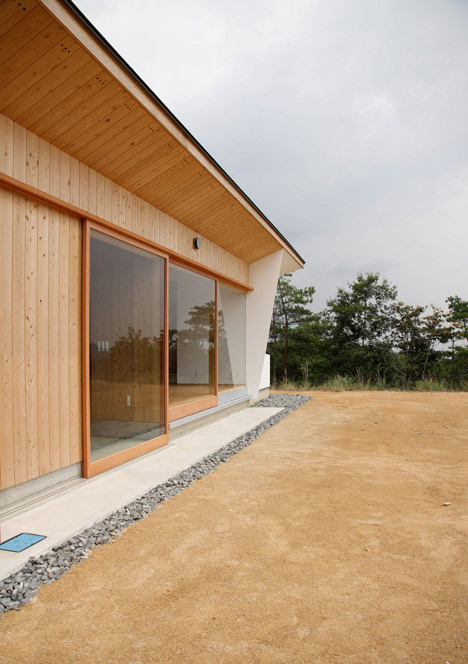
Designed by Japanese studios DYGSA and Koura Architects, Hinanai Village House was constructed from wood and positioned at the peak of its hilly site to take advantage of the panoramic scenery.
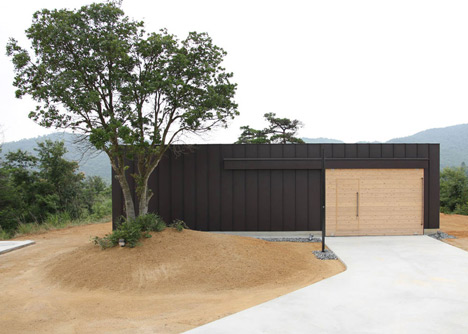
A concrete driveway leads up to the house from the adjacent road, arriving at an door within a timber panel. Not only does the door hinge open to create a simple entrance, but the entire panel slides across to reveal that the concrete surface extends right through the building.
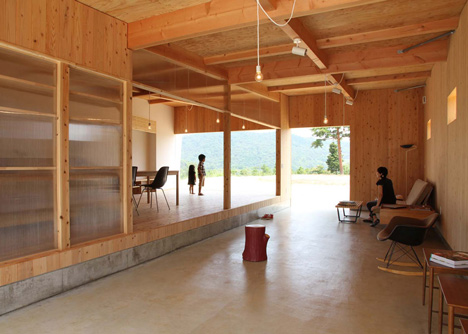
"When you open the front door you get the feeling as if the inside space is the continuation of the outside one, and that makes it possible to bring the outdoor activities inside," explained DYGSA principal Dominik Yoshiya Setoguchi.
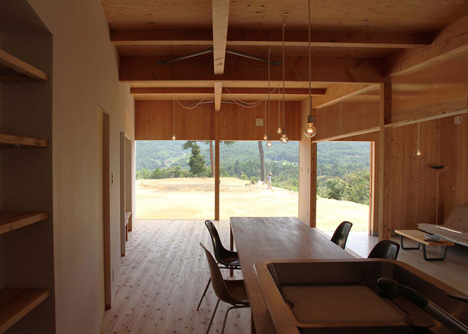
The single-storey house has a square-shaped plan and is separated into two sections by a split level. The concrete floor runs along one side to create an entrance lobby and a living room, while a wooden platform creates a step up for kitchen and dining areas.
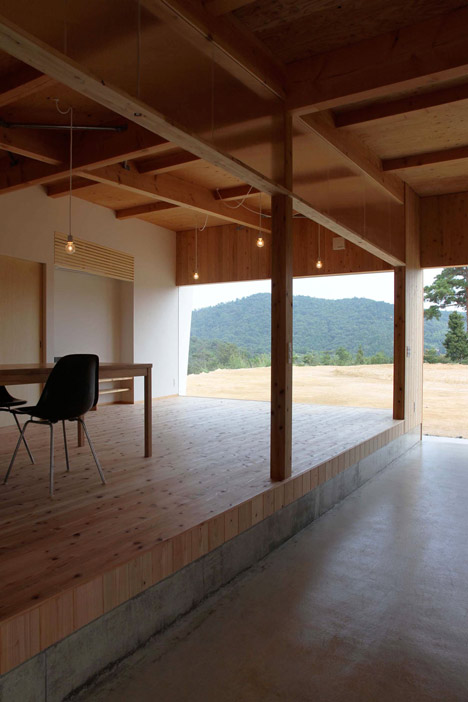
Floor-to-ceiling windows along the rear elevation open all of these spaces out to the landscape. "The glass doors' frame acts as a picture frame with the natural landscape in it," added the architect.
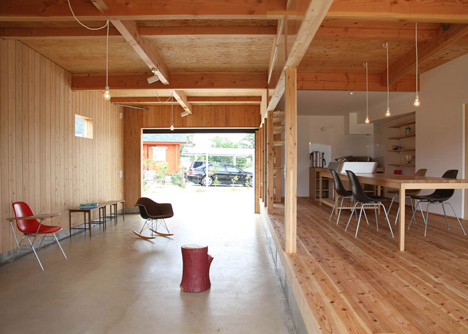
A partition wall runs diagonally through the building, screening bedroom and bathroom spaces along one wall, but also helping to widen views through the rear windows.
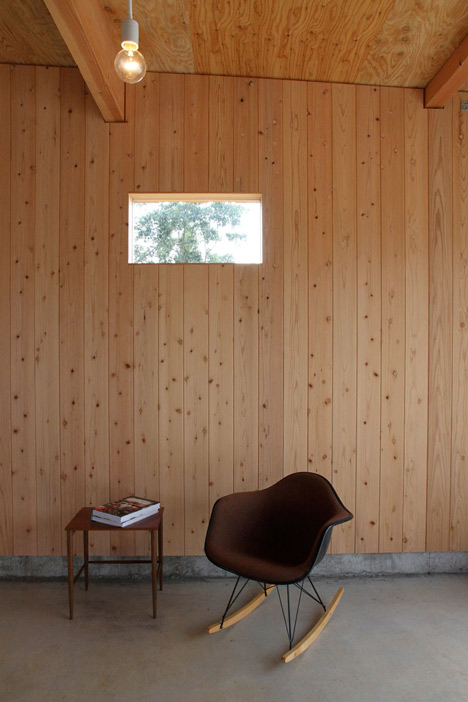
Views of the countryside can also be enjoyed from the bath, which has been placed in a corner room with two glass walls.
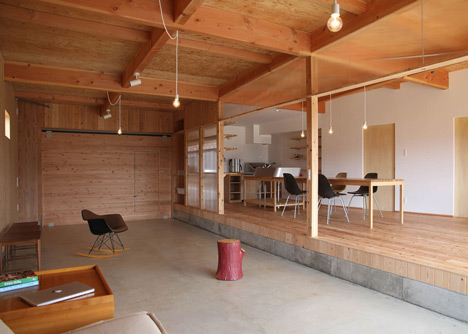
Timber walls and ceilings are left exposed throughout the interior, while the four outer walls are each treated different differently, displaying a mixture of black, white and exposed timber surfaces.
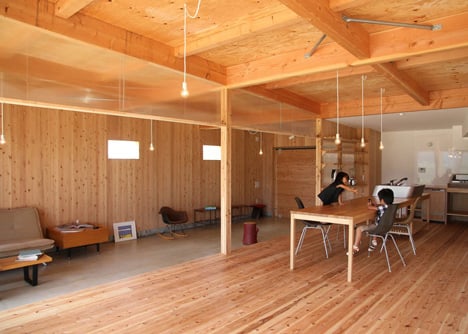
Photography is by dygsa.
Here's the project text sent by Koura Architects:
Hinanai Village House
This is a house in Hiroshima, Japan. The house is ideally suited for the client's family of four - parents and two kids - with the purpose of spending weekends in the natural environment. It is situated on the top of a hill with the spectacular view over the surrounding area.
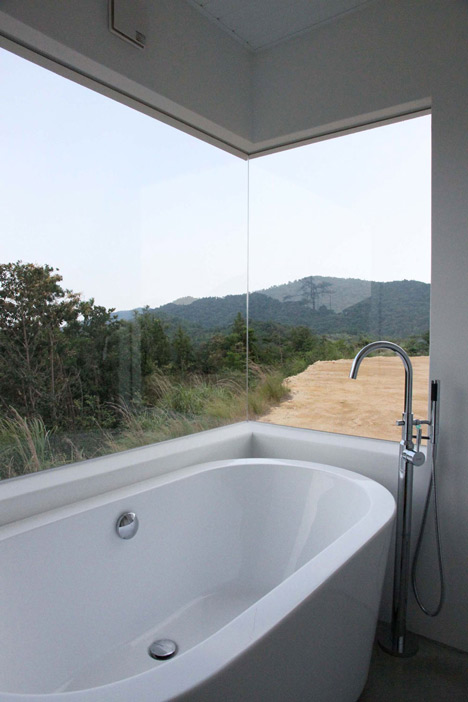
The one-storey house is in the shape of a square with sides that are 9.5m long. It stands on the front edge of the lot of about 2000 square metres, so the facade of the house shuts out the sight of the garden from the side of the road.
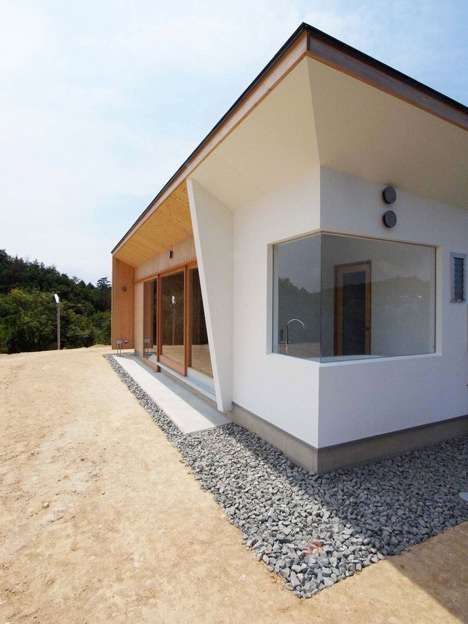
The main partition wall meets the ends at angles 80 and 100 degrees, which widens the view from the inside into the outside and raises awareness about the natural surroundings.
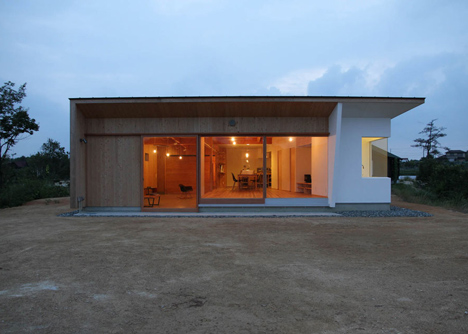
The path made of concrete and leading to the front wooden sliding door stretches to the inside space and reaches the glass sliding doors on the opposite side of the house. So when you open the front door, you get the feeling as if the inside space is the continuation of the outside one, and that makes it possible to bring the outdoor activities inside.
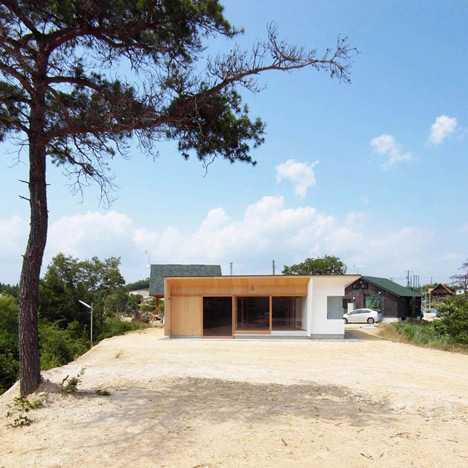
The line of the inside concrete path focuses on the old red pine tree in the garden. Thus, the glass doors' frame acts as a picture frame with the natural landscape in it. Moreover, on opening the inside sliding doors separating the wooden floor space and the concrete floor space, you get one spacious room.
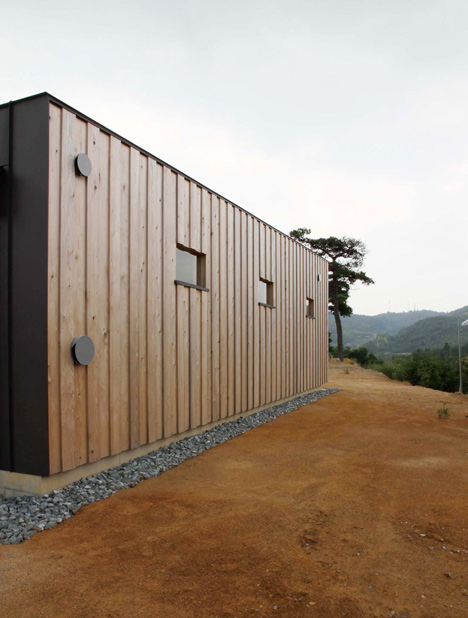
In this way the ordinary and extraordinary activities blend in one splendid hybrid space.
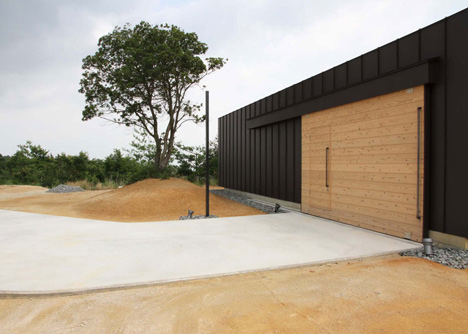
Location: Hiroshima, Japan
Principal use: house
Structure: wood
Number of storeys: 1 above ground
Site area: 2001.45 sqm
Building area: 91.30 sqm
Total floor area: 91.30 sqm
Collaboration: Koura Architects
Contractor: Fuji Construction
