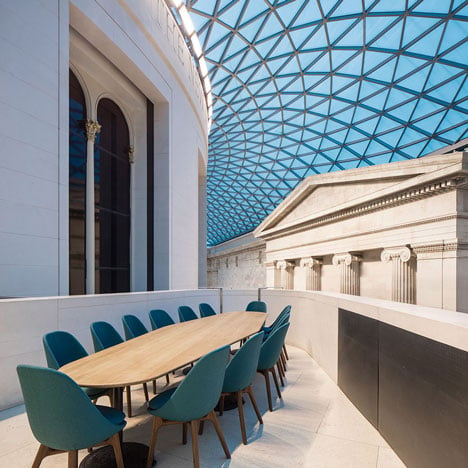
Softroom completes a restaurant in the British Museum's Great Court
Architecture and design studio Softroom has renovated a restaurant beneath the glazed roof installed by Norman Foster over the Great Court of the British Museum in London.
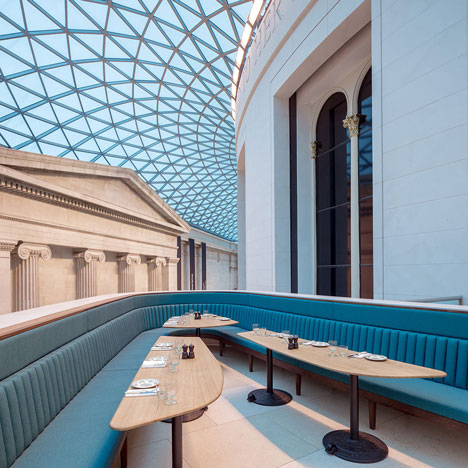
The Benugo restaurant group, which took over catering at the British Museum in 2012, asked London-based Softroom to redevelop the space and make better use of its location on a terrace overlooking the public plaza renovated by Foster in 2000.
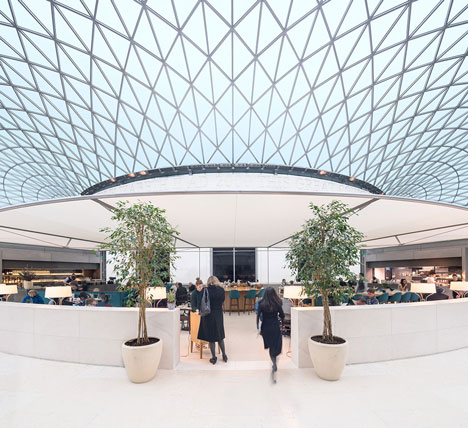
Situated at the rear of the museum's iconic reading room, the restaurant wraps around a section of the curved wall and has been adapted to provide more open and welcoming spaces, enhancing its connection with the adjacent public foyer.
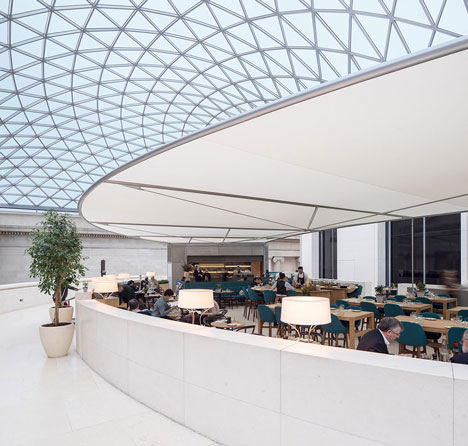
"This was an important opportunity to create a relaxed and informal restaurant in one of London's most visited public spaces," said Softroom director Chris Bagot.
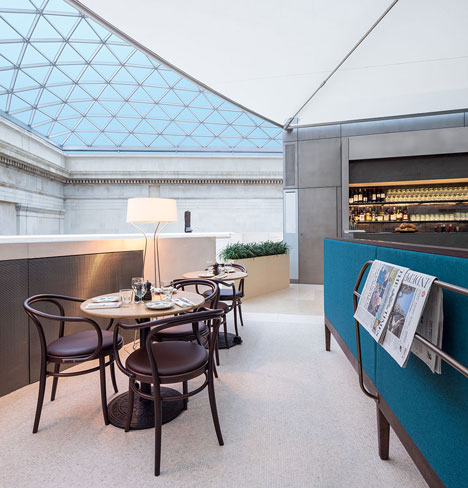
"We were inspired by the colour and detail of the historic reading room, as well as by the more neutral foil of the Sir Norman Foster Great Court scheme," he explained.
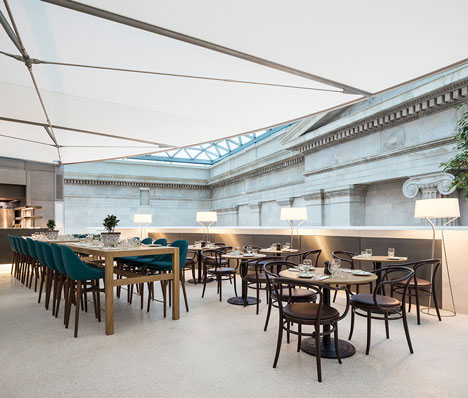
The brief called for a variety of spaces offering distinct dining experiences, so the architects separated the floor plan into areas with different degrees of privacy and views of food preparation.
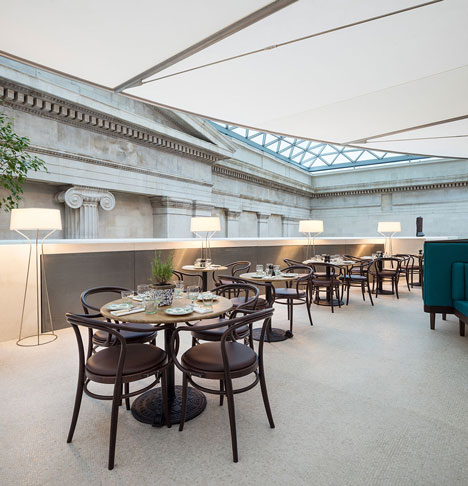
A new entrance aligned with the centre of the restaurant emphasises the symmetry of the Great Court. It faces a charcuterie counter surrounded by high stools that provide the first of several possible eating places.
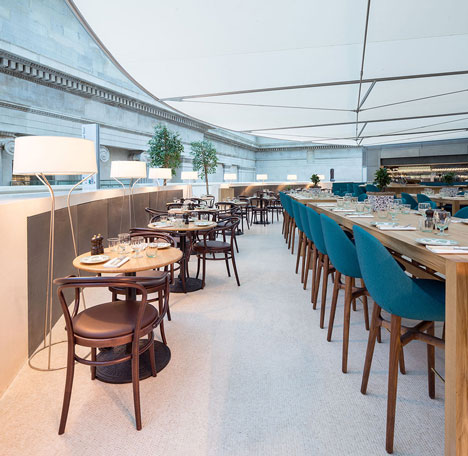
Diners seated at tall tables in a communal area on one side of the charcuterie can watch the chefs at work in the kitchen, which Softroom opened up so the lively preparation process becomes part of the dining experience. Opposite is a more enclosed dining area featuring high-backed banquette seating.
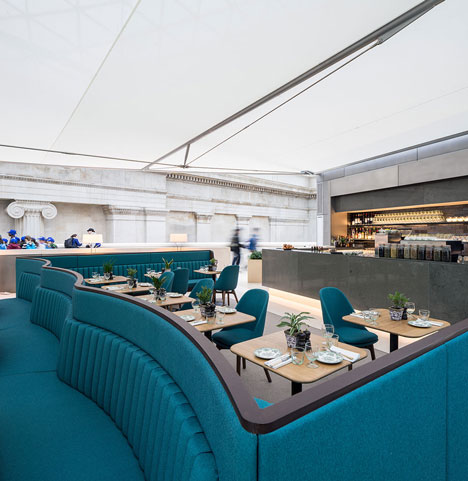
Tables arranged along the wall of the reading room provide views of the building's interior through its large windows, while two tapering wings at either end of the restaurant contain private dining areas for large groups.
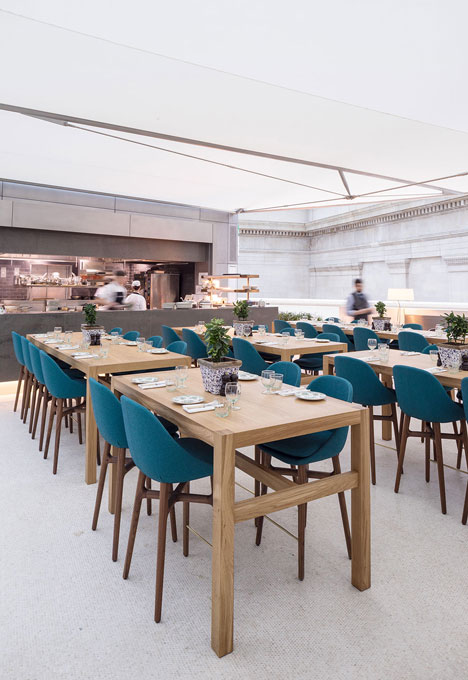
Softroom employed materials that reference the reading room, as well as the neutral tones of the Great Court, and introduced colour and texture through wooden furniture and teal-coloured upholstery.
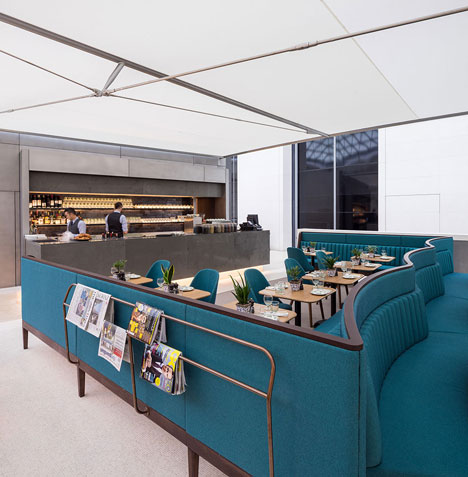
Further surface detailing is provided by flooring made from limestone, silver glazed tiling and marble mosaic, which is laid in a pattern that radiates outwards from the round reading room.
Photography is by Simon Kennedy.
Here's some project information from Softroom:
British Museum Benugo Great Court Restaurant
Softroom, the award-winning architecture and interior design studio, were appointed by the British Museum Benugo to renovate and redesign the Great Court restaurant at the British Museum, after the popular restaurant group took over the museum's catering in 2012. From the start it was clear that the restaurant, which is on the terrace level at the rear of the Reading Room, could make more of its fantastic location and feel more accessible and inviting to all museum visitors.
Benugo asked the design studio to create a more relaxed dining environment, one that could provide a variety of distinct experiences and atmospheres within the restaurant.
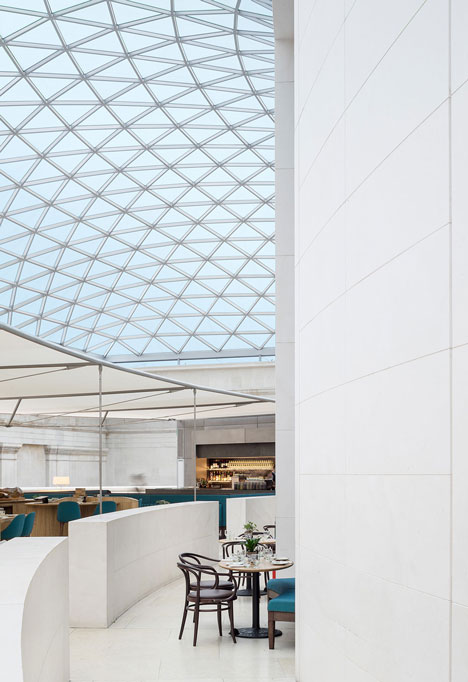
Softroom's first move was to open up the kitchen and expand it in to the restaurant, placing tall communal tables perpendicular to the counter, so that diners can enjoy the activity and theatrical energy emanating from it.
On the opposite side, in front of the bar, a more comfortable area defined by high-backed banquette seating, provides a sense of enclosure and intimacy away from the bustle of the main restaurant.
The Great Court has a strong sense of symmetry and this was reinforced by placing a new entrance on the central axis, simplifying circulation and enhancing views through to the Reading Room drum. In front of the entrance, a new charcuterie counter creates a focal point and brings food to the heart of the restaurant.
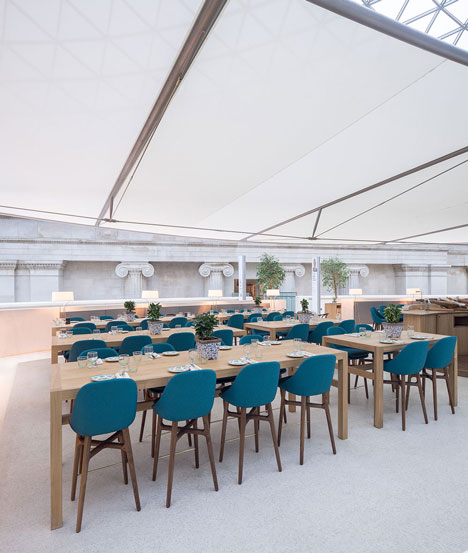
Opening up the inner wall of the restaurant allowed the main restaurant to be linked to the dining areas beyond, which now includes custom-made back to back seating – which looks down through the Reading room windows - and large tables that can cater for private dining or large groups off in the two side wings.
The materials used on the project respect the reduced palette of the Great Court but add interest and richness through the introduction of salterworth limestone, silver glazed tiling and marble mosaic flooring, tiled radially and set-out from the Reading room drum.