Bicycles are stored on a pulley system in Sydney house atrium by Tribe Studio
A pulley system extending through the atrium of this house in Sydney, Australia, by local architects Tribe Studio, is designed so the owners can store bicycles and winch them out of view (+ slideshow).
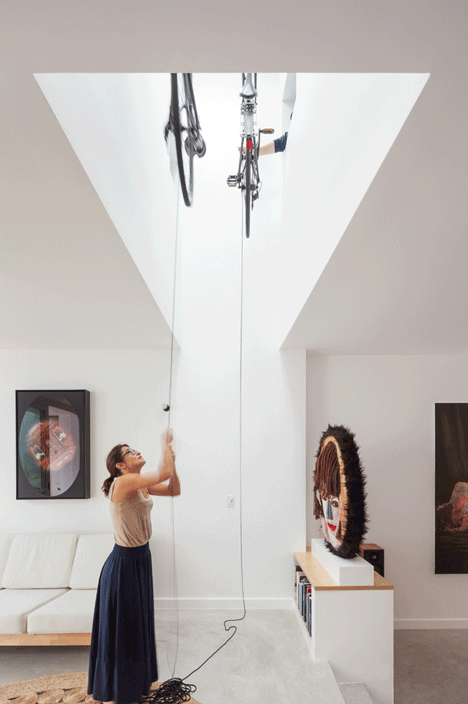
Tribe Studio extended House Bruce Alexander by adding a new volume at the back made from masonry, timber and supporting structural steel columns, and built an attic above the existing first floor.
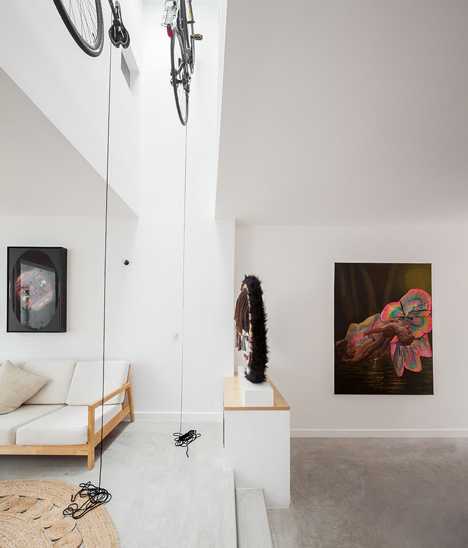
Hannah Tribe and her team designed the house for an artist, an environmental scientist and their young family.
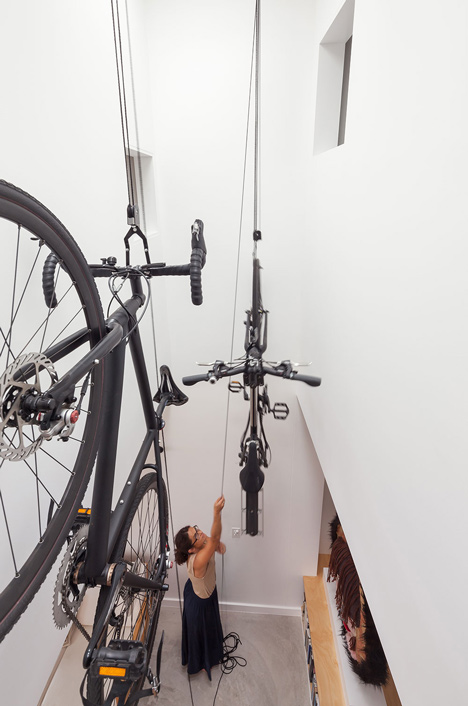
"We extended the old double-storey terrace by adding a new volume and built an attic above the existing first floor in the front part of the house," Tribe Studio told Dezeen.
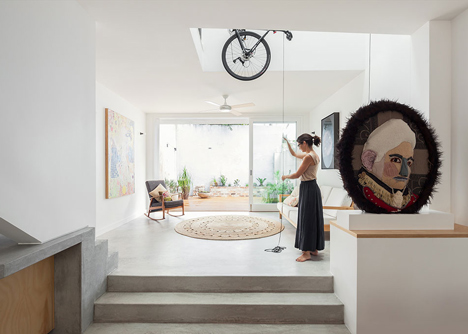
Inside, the bicycle pulley system in the atrium is viewed through small hinged openings from the upstairs bathroom.
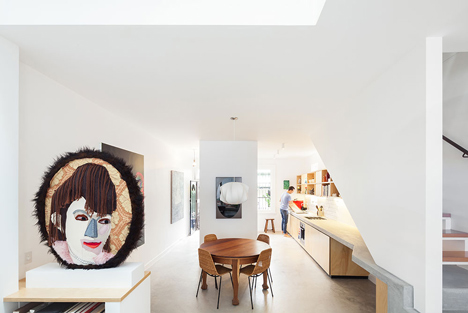
"The bike pulley system into the void was Tribe's idea, the drive was to keep the walls free," said the studio.
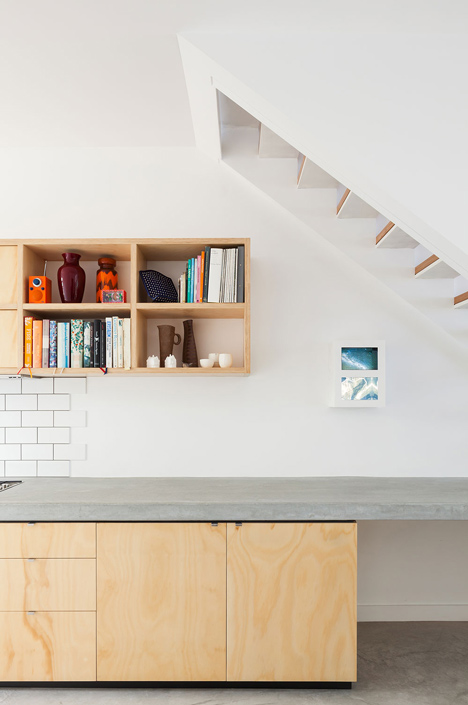
"The client's brief was a low-energy family home with space for their art and bikes that they use daily," they explained.
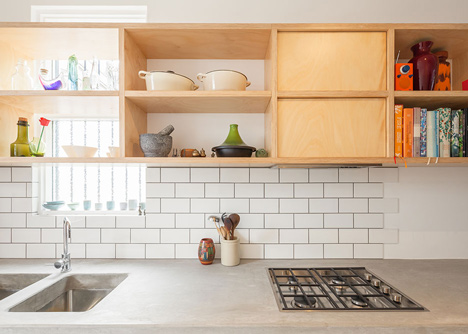
An open-plan kitchen and dining room surround an enclosed laundry unit on the ground floor, with large, colourful artworks lining the side walls.
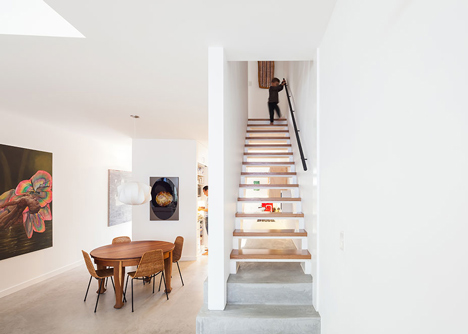
A small set of steps leads up to the living room, which opens out onto a wooden deck and spacious outdoor courtyard.
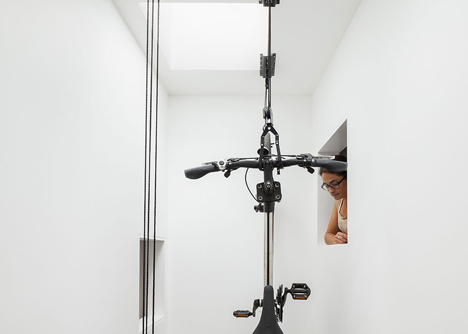
A staircase with wooden treads leads up to the first floor. A bedroom is positioned at each end of the upper floor and connected by a long hallway off to one side, adjacent to a pair of bathrooms.
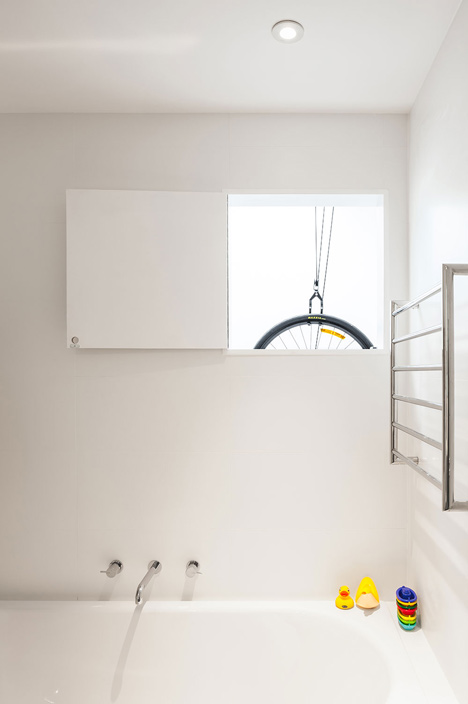
A trellis was added to the exterior of the new volume to encourage plants to cover the rear facade of the upper level.
Photography is by Katherine Lu.
Here's a short project description from Tribe Studio:
House Bruce Alexander
Designed for an artist, an environmental scientist and their busy young family, House Bruce Alexander explores the poetic potential of the rawest pragmatism.
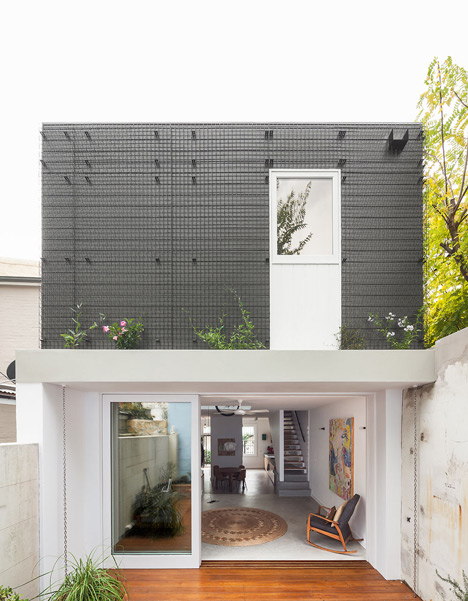
The family's bikes hang from the ceiling in a double height void, casting a beautiful array of shadows across the space.
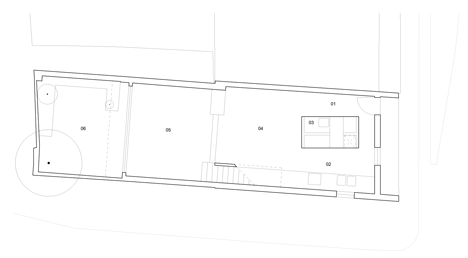
The lightweight volume added to the Victorian house is covered in flowering vines, protecting the structure from the sun and presenting a frivolous, floral garden face to the street.
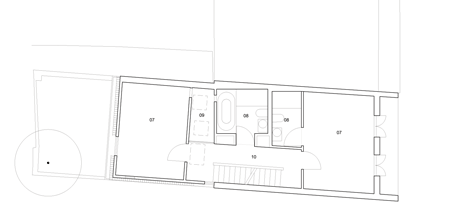
Project Name: House Bruce Alexander
Location: Surry Hills, Sydney NSW
Gross Floor Area: 129sqm
Project Team: Hannah Tribe (Design Architect), Miriam Green (Project Architect), Ricci Bloch (Project Team), Ben Wollen
Builder: Truman Building Solutions
Structural Engineers: SDA Structures