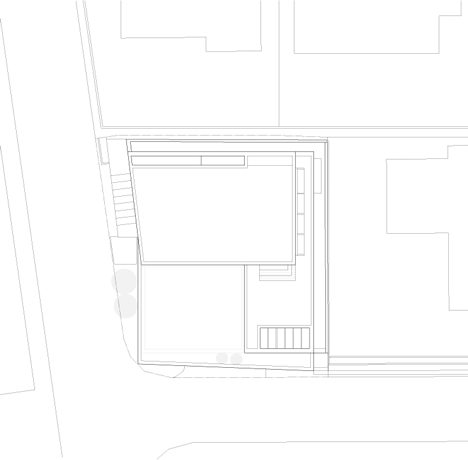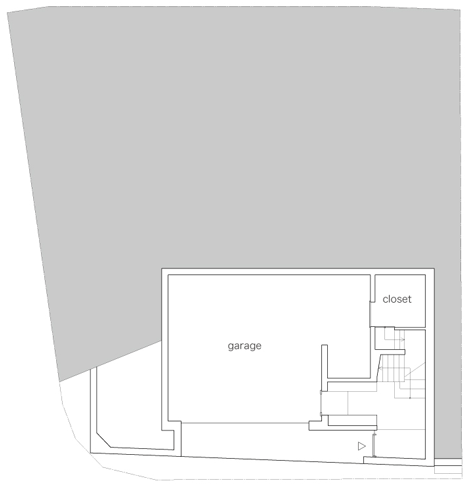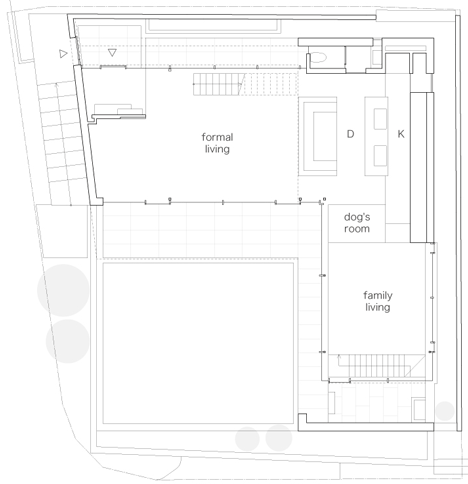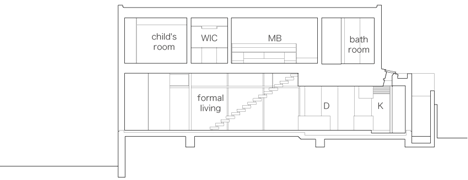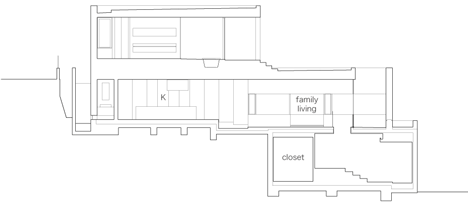Playpen for dogs installed within Soichi Yamasaki's S Residence
The living room of this home in Japan's Hyogo prefecture, by Tokyo architect Soichi Yamasaki, features a dog pen so the owner's pets can be involved in family life without running riot (+ slideshow).
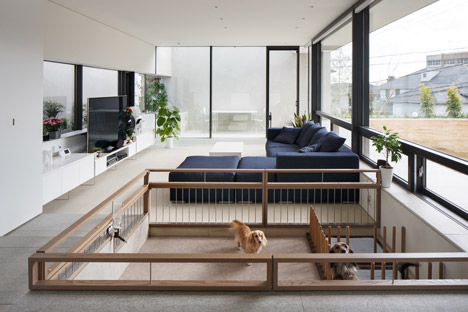
Yamasaki designed the S Residence for a small family with three dogs, who wanted to make the most of the panoramic views from the property's sloping plot and also requested a strong connection between the living areas and garden.
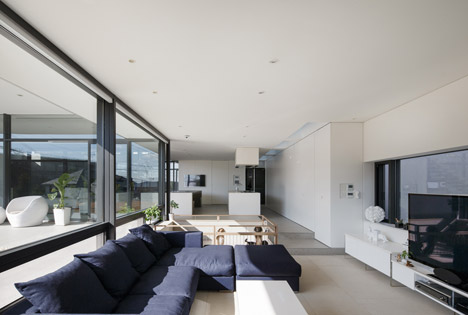
"To integrate the living space with the garden, I created an L-shaped box to enclose the garden and connected them by having full-height windows," Yamasaki told Dezeen.
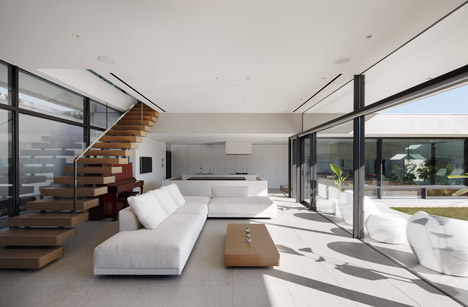
A space at the corner of the living room has been designated as an enclosure for the dogs to play and sleep, with the change in level helping to prevent the spread of moulted hair.
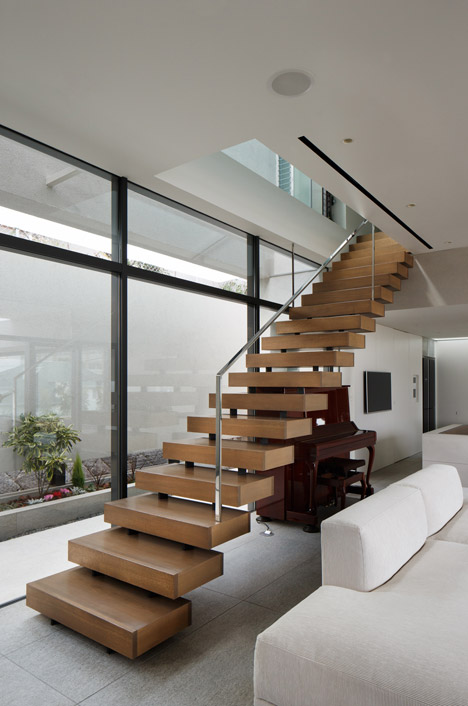
"The client wanted to place the dog's room at the centre of the living area to be a member of the family," said Yamasaki. "It stops the dogs running around the house, but the fence is movable so the dogs can run around when it opens."
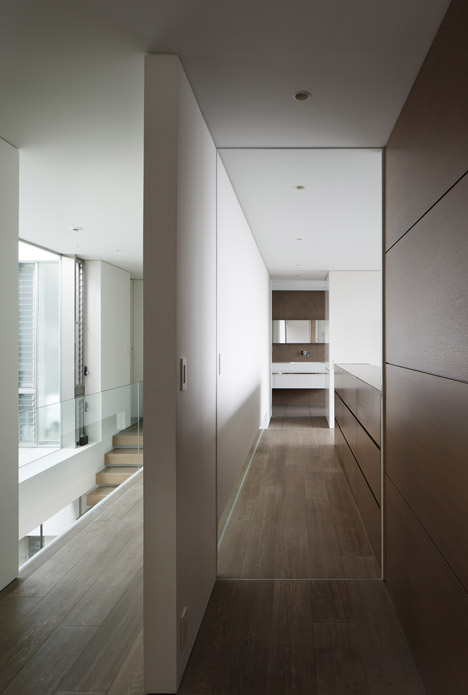
The railings surrounding the dog pen are built from wood and stainless steel, which was chosen to resist scratches.
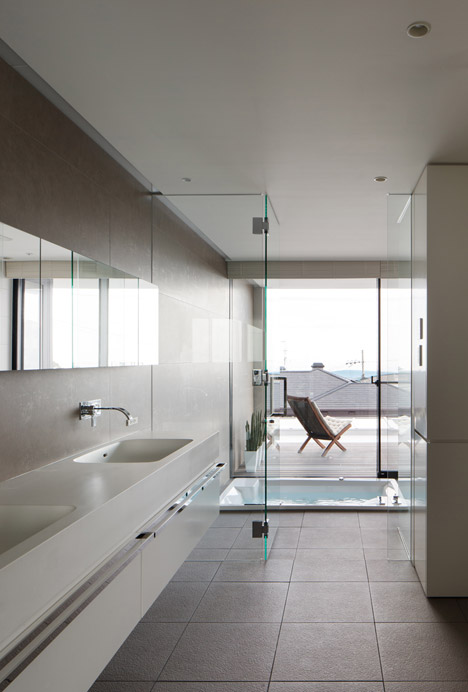
To optimise views from the living spaces, the level of the garden and ground floor is raised above the road on a concrete plinth that houses a garage towards the front of the site.
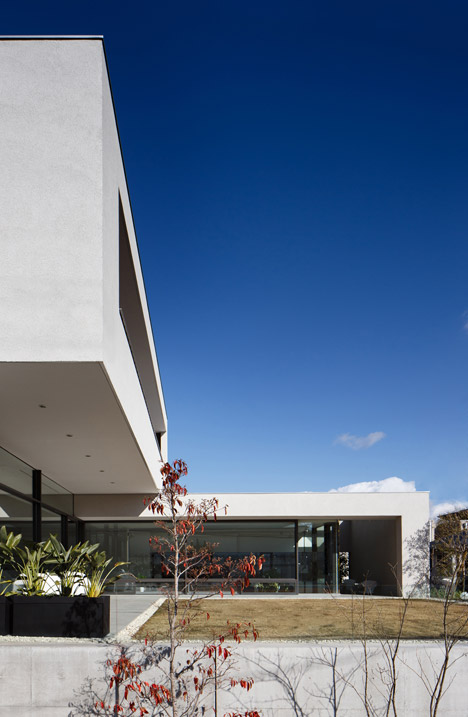
Raw cast concrete was used to construct the retaining wall of the basement level and supports the steel frame of the two storeys above it, contrasting with their white plaster finish.
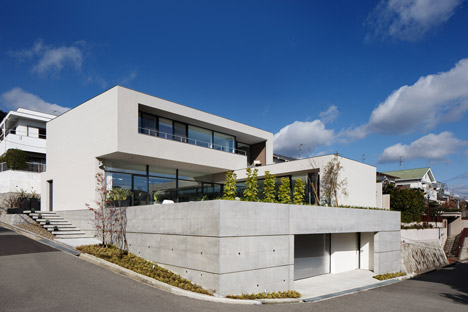
A staircase leads from the street to the ground floor entrance, which opens into an open-plan space containing a living area, kitchen and dining table encircled by bench seating.
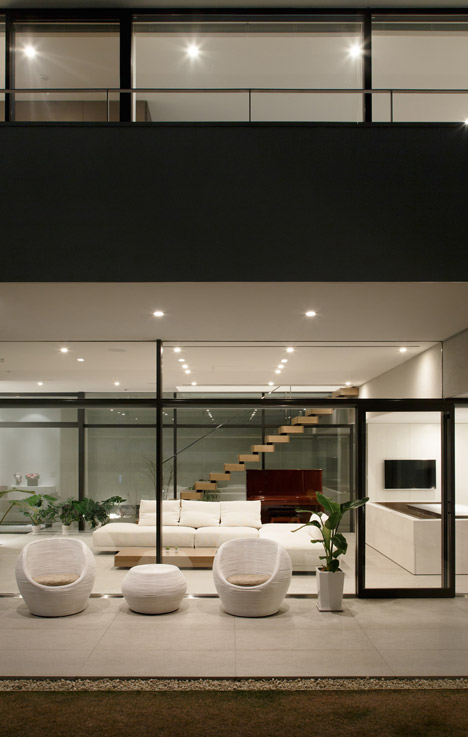
Fitted cabinetry along the back wall of the kitchen conceals a worktop and appliances, while cupboards, a desk for the clients' daughter and a small washroom are also hidden behind the smooth white surfaces.
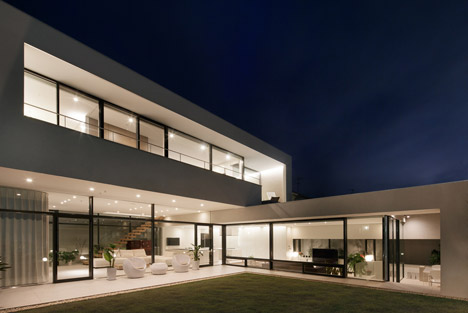
Small variations in the floor level accentuate the transition from the public area at the entrance to a more private living room along the adjoining edge of the L-shaped plan.
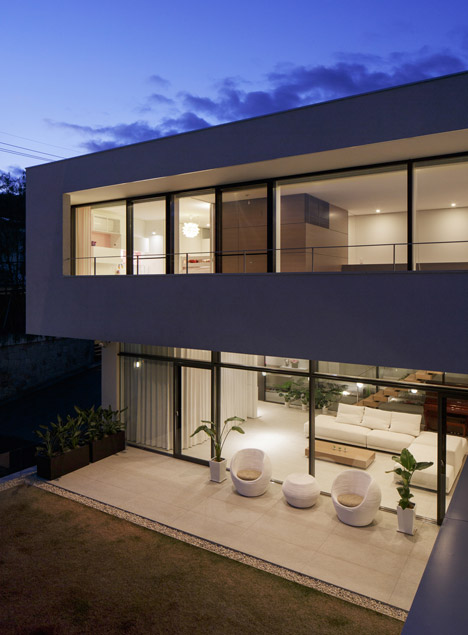
A staircase with chunky wooden treads ascends to an upper floor containing a child's bedroom and master bedroom with a hot tub and balcony overlooking the surrounding rooftops.
Photography is by Kai Nakamura.
